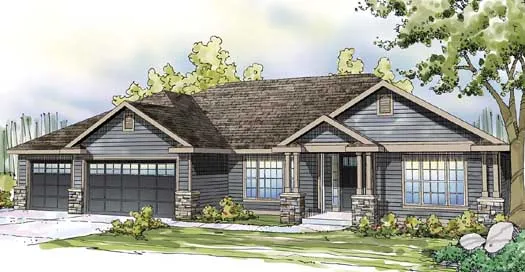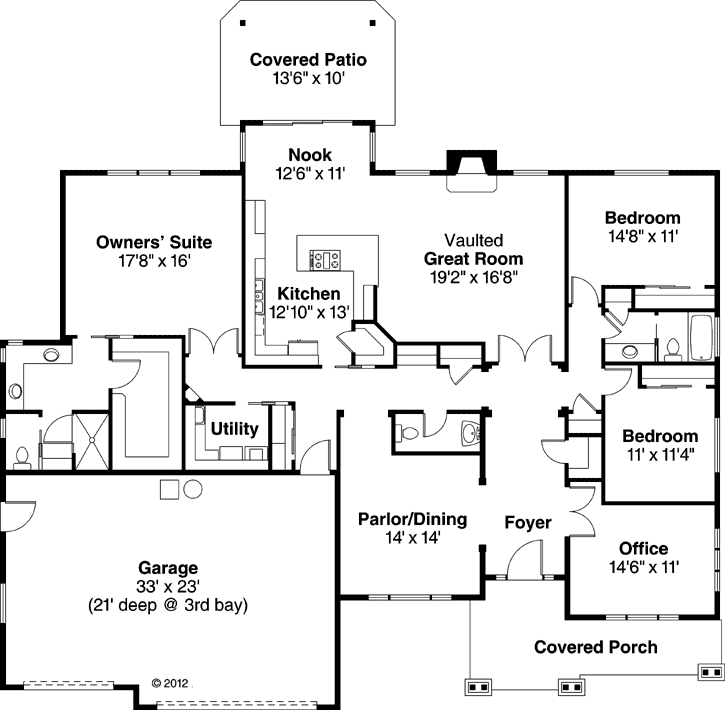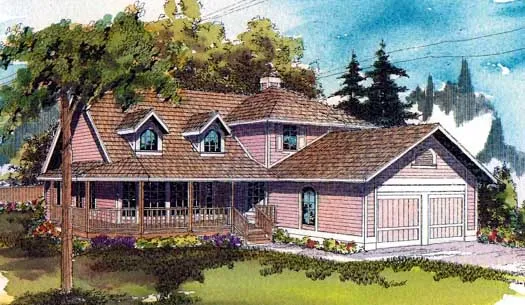House Plans > Craftsman Style > Plan 17-870
All plans are copyrighted by the individual designer.
Photographs may reflect custom changes that were not included in the original design.
2 Bedroom, 1 Bath Craftsman House Plan #17-870
- Sq. Ft. 2668
- Bedrooms 2
- Bathrooms 1-1/2
- Stories 1 Story
- Garages 3
- See All Plan Specs
Floor Plans
What's included?-
Main Floor
ReverseClicking the Reverse button does not mean you are ordering your plan reversed. It is for visualization purposes only. You may reverse the plan by ordering under “Optional Add-ons”.
![Main Floor Plan: 17-870]()
Rear/Alternate Elevations
-
Rear Elevation
ReverseClicking the Reverse button does not mean you are ordering your plan reversed. It is for visualization purposes only. You may reverse the plan by ordering under “Optional Add-ons”.
![Rear Elevation Plan: 17-870]()
House Plan Highlights
Stone veneer wainscoting accents this designs three-car garage and covers the bold column supports that bound its wide porch. Wide multipaned windows fill much of the front facade and a parade of gridded glass runs along the tops of both garage doors. Because this ranch-style home is all on one level it's equally well suited for raising children and aging in place. And if someone in your family needs a home office that's covered too. Entering you move forward into a long high-ceilinged foyer naturally brightened by sidelights. The home office is through double doors on the right while a wide opening on the left leads into what could be either a parlor or a dining room. Light washes into both of these front-facing rooms through wide multipaned windows. You can reach the vaulted great room and adjoining kitchen two ways either by continuing to the end of the foyer or passing through an opening at the rear of the dining roomparlor. French doors into the great room offer privacy when needed. Rear windows flank a fireplace that provides warmth while creating a colorful and relaxing focal point when skies are gray or dark. Kitchen workers can survey most of the great room and all of the nook and covered patio looking out across the flush eating bar. A step-in pantry adds to the ample kitchen storage space. Secondary bedrooms and the main bathroom are to the right of the family gathering space. They are linked to everything via a long hallway that ends at the double-door entrance to the owners' suite. Amenities there include a deep walk-in closet and a skylit bathroom with an oversized shower his-and-hers vanity and a totally private toilet.This floor plan is found in our Craftsman house plans section
Full Specs and Features
 Total Living Area
Total Living Area
- Main floor: 2668
- Porches: 324
- Total Finished Sq. Ft.: 2668
 Beds/Baths
Beds/Baths
- Bedrooms: 2
- Full Baths: 1
- Half Baths: 1
 Garage
Garage
- Garage: 766
- Garage Stalls: 3
 Levels
Levels
- 1 story
Dimension
- Width: 72' 0"
- Depth: 69' 0"
- Height: 23' 0"
Roof slope
- 7:12 (primary)
Walls (exterior)
- 2"x6"
Ceiling heights
- 9' (Main)
Foundation Options
- Basement $570
- Crawlspace Standard With Plan
- Slab $450
How Much Will It Cost To Build?
"Need content here about cost to build est."
Buy My Cost To Build EstimateModify This Plan
"Need Content here about modifying your plan"
Customize This PlanHouse Plan Features
Reviews
How Much Will It Cost To Build?
Wondering what it’ll actually cost to bring your dream home to life? Get a clear, customized estimate based on your chosen plan and location.
Buy My Cost To Build EstimateModify This Plan
Need changes to the layout or features? Our team can modify any plan to match your vision.
Customize This Plan












