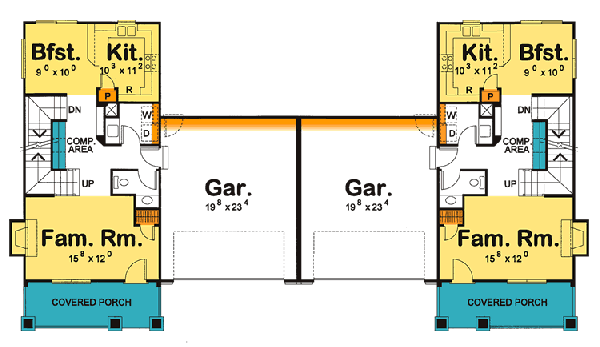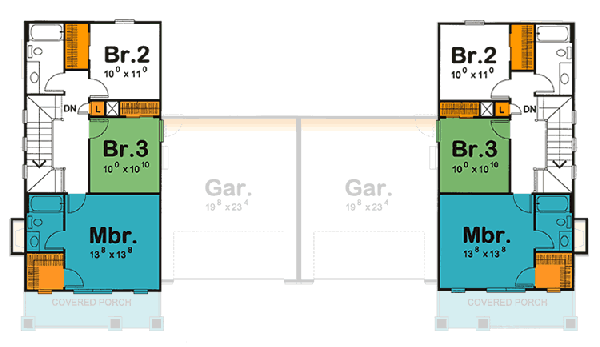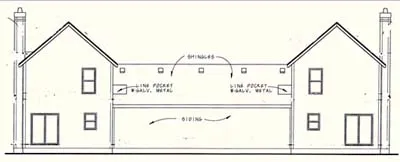House Plans > Craftsman Style > Plan 10-1095
6 Bedroom , 4 Bath Craftsman House Plan #10-1095
All plans are copyrighted by the individual designer.
Photographs may reflect custom changes that were not included in the original design.
6 Bedroom , 4 Bath Craftsman House Plan #10-1095
-
![img]() 2946 Sq. Ft.
2946 Sq. Ft.
-
![img]() 6 Bedrooms
6 Bedrooms
-
![img]() 4-1/2 Baths
4-1/2 Baths
-
![img]() 2 Stories
2 Stories
-
![img]() 4 Garages
4 Garages
-
Clicking the Reverse button does not mean you are ordering your plan reversed. It is for visualization purposes only. You may reverse the plan by ordering under “Optional Add-ons”.
Main Floor
![Main Floor Plan: 10-1095]()
-
Upper/Second Floor
Clicking the Reverse button does not mean you are ordering your plan reversed. It is for visualization purposes only. You may reverse the plan by ordering under “Optional Add-ons”.
![Upper/Second Floor Plan: 10-1095]()
-
Rear Elevation
Clicking the Reverse button does not mean you are ordering your plan reversed. It is for visualization purposes only. You may reverse the plan by ordering under “Optional Add-ons”.
![Rear Elevation Plan: 10-1095]()
See more Specs about plan
FULL SPECS AND FEATURESHouse Plan Highlights
SF for each unit:Main Level Sq. Ft. 753'
Upper Level Sq. Ft. 720'
Total Finished Sq. Ft. 1473'
Each unit has 3 bedrooms, 2 1/2 baths & a 2-car garage.
This floor plan is found in our Craftsman house plans section
Full Specs and Features
| Total Living Area |
Main floor: 1506 Upper floor: 1440 |
Porches: 266 Total Finished Sq. Ft.: 2946 |
|---|---|---|
| Beds/Baths |
Bedrooms: 6 Full Baths: 4 |
Half Baths: 2 |
| Garage |
Garage: 960 Garage Stalls: 4 |
|
| Levels |
2 stories |
|
| Dimension |
Width: 80' 0" Depth: 37' 8" |
Height: 28' 11" |
| Walls (exterior) |
2"x4" |
|
| Ceiling heights |
9' (Main) |
Foundation Options
- Basement Standard With Plan
- Walk-out basement $295
- Crawlspace $295
- Slab $295
House Plan Features
-
Lot Characteristics
Zero lot-line -
Bedrooms & Baths
Upstairs Master -
Kitchen
Eating bar -
Interior Features
Family room Main Floor laundry No formal living/dining -
Exterior Features
Covered front porch
Additional Services
House Plan Features
-
Lot Characteristics
Zero lot-line -
Bedrooms & Baths
Upstairs Master -
Kitchen
Eating bar -
Interior Features
Family room Main Floor laundry No formal living/dining -
Exterior Features
Covered front porch






















