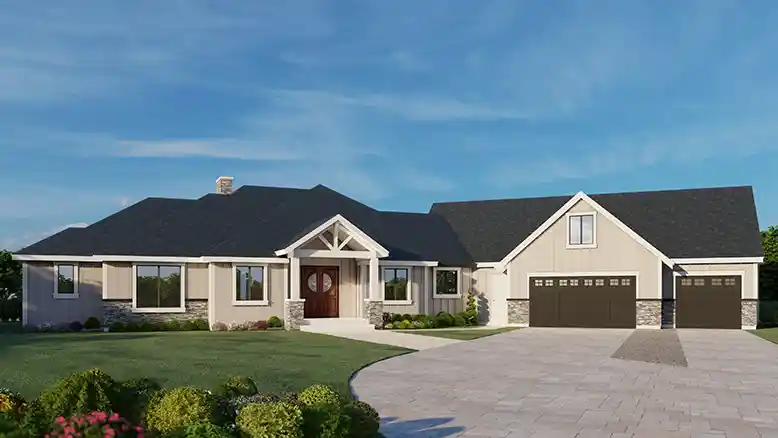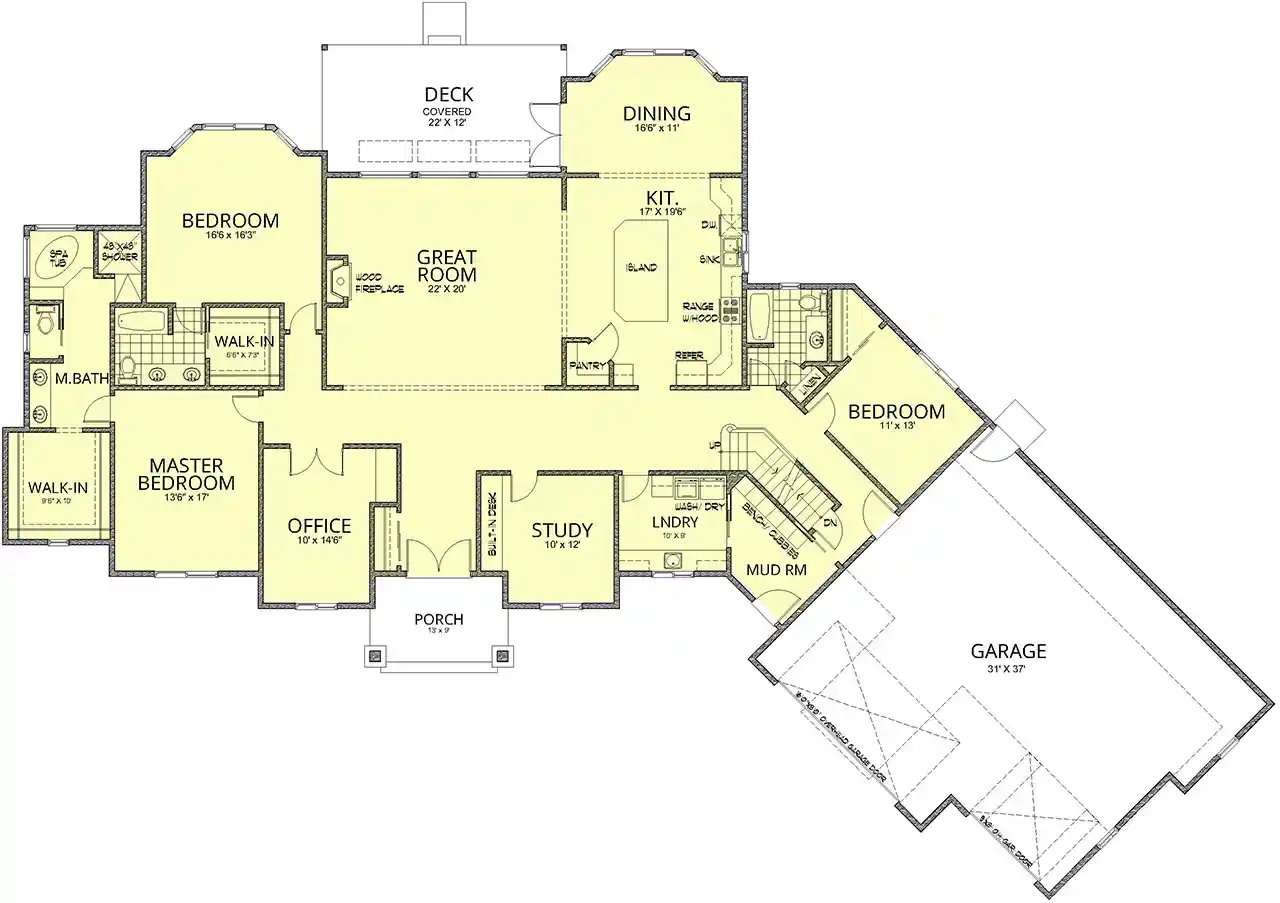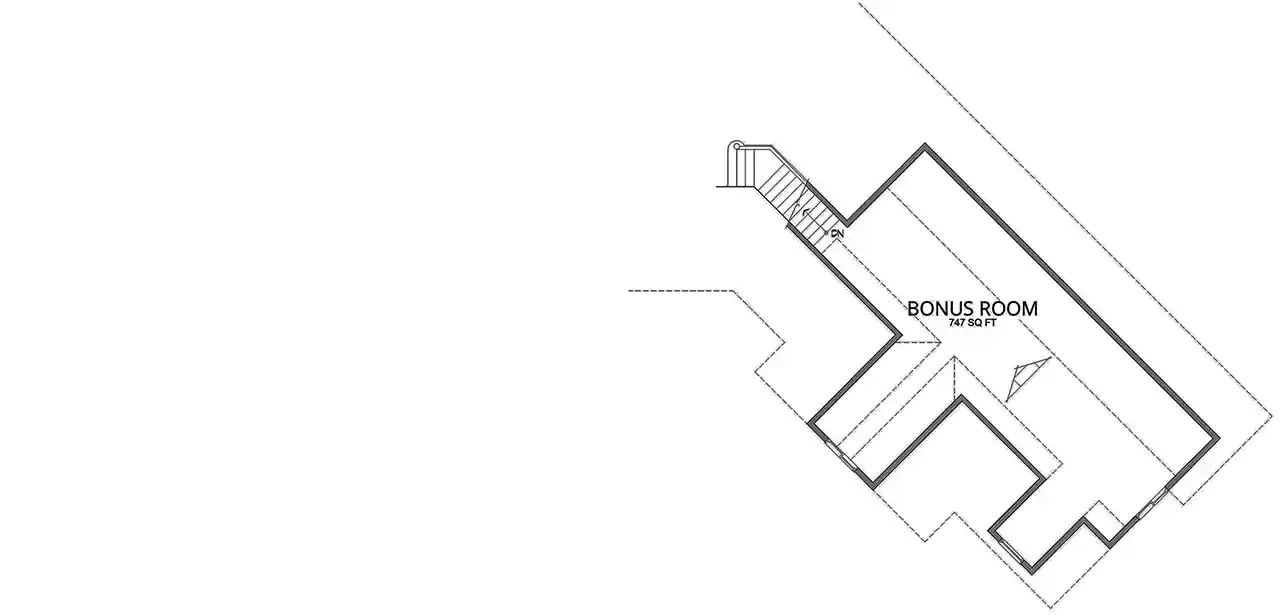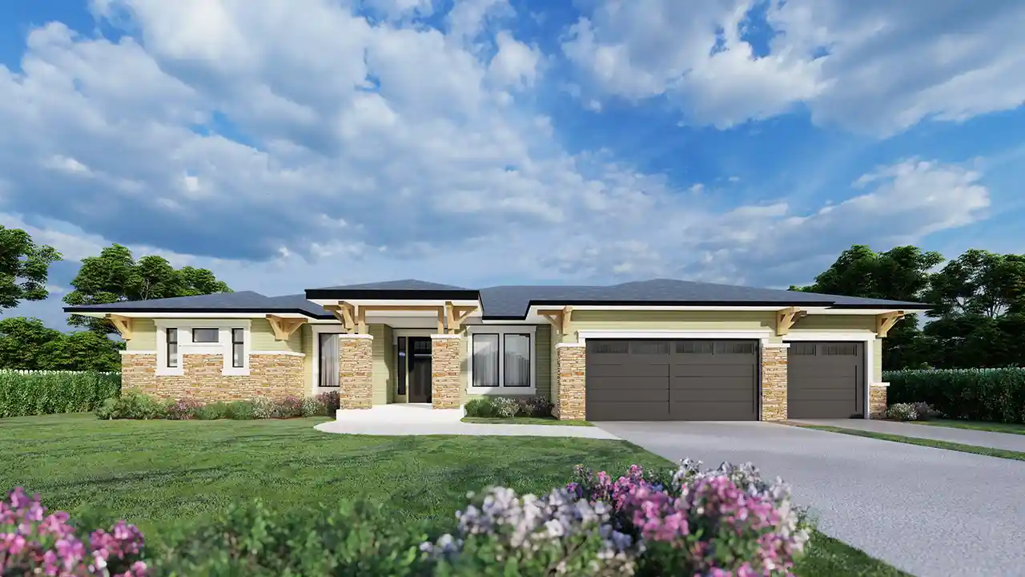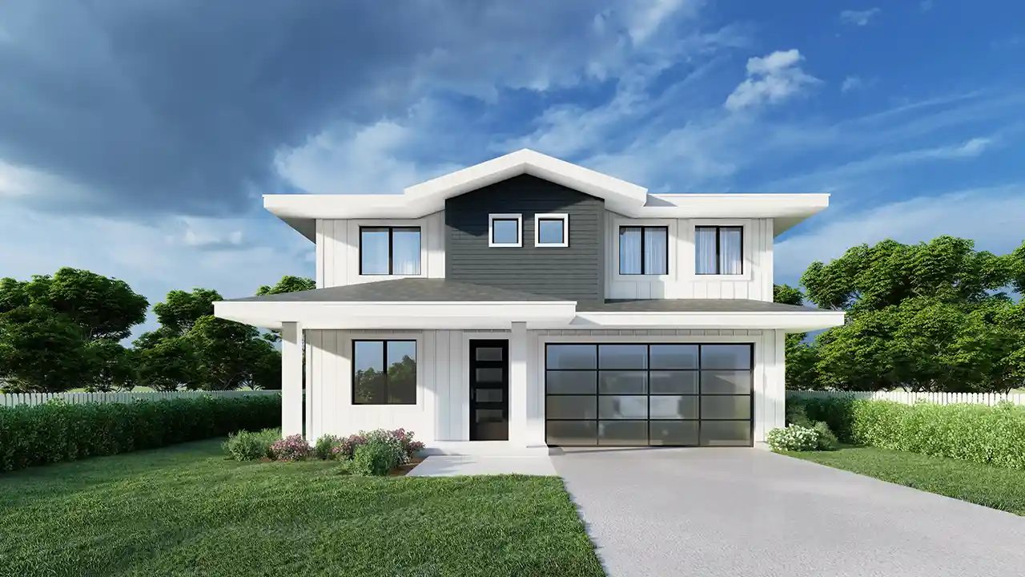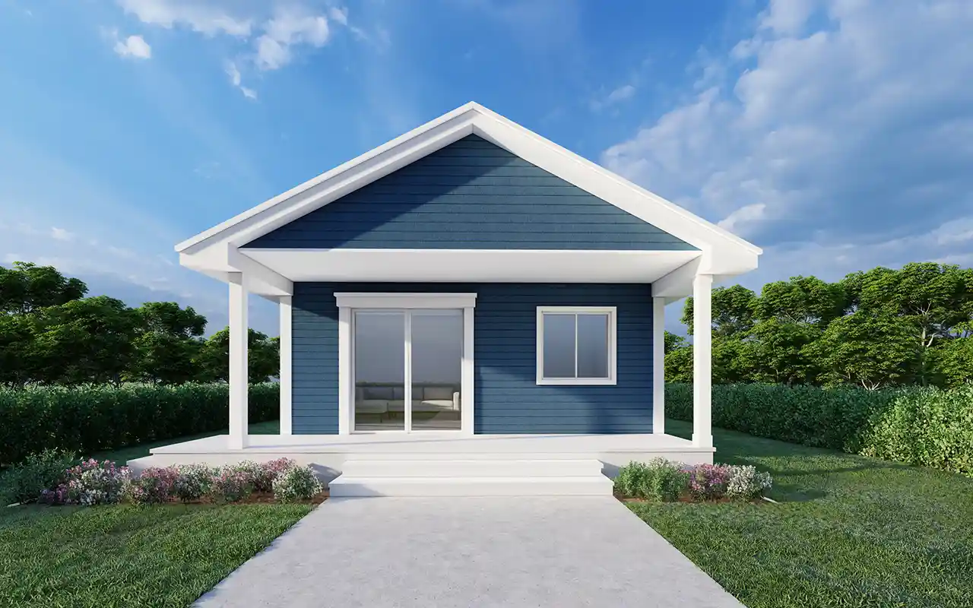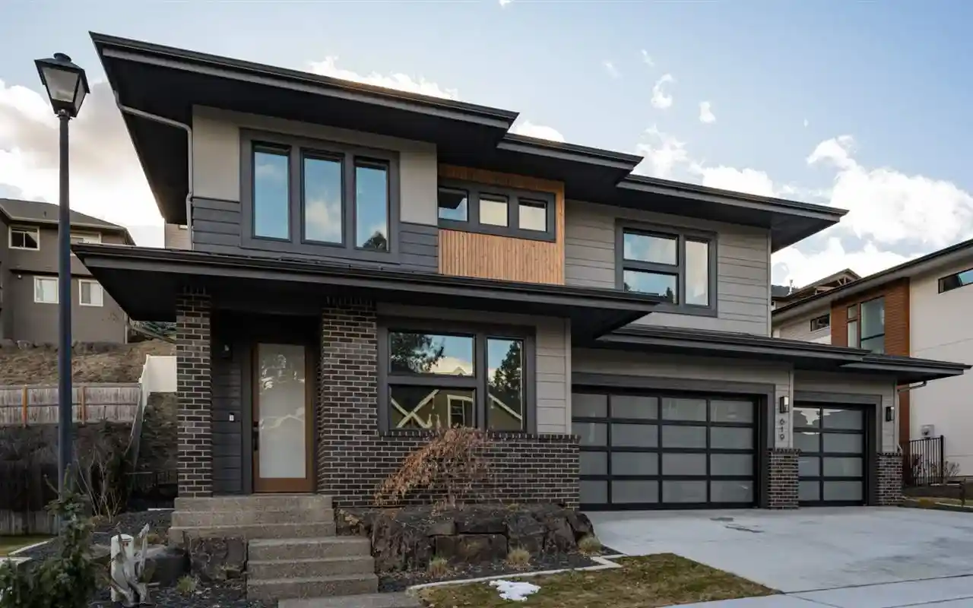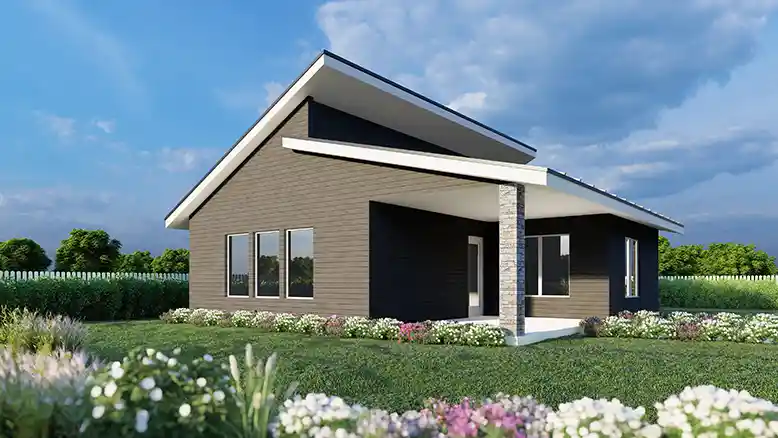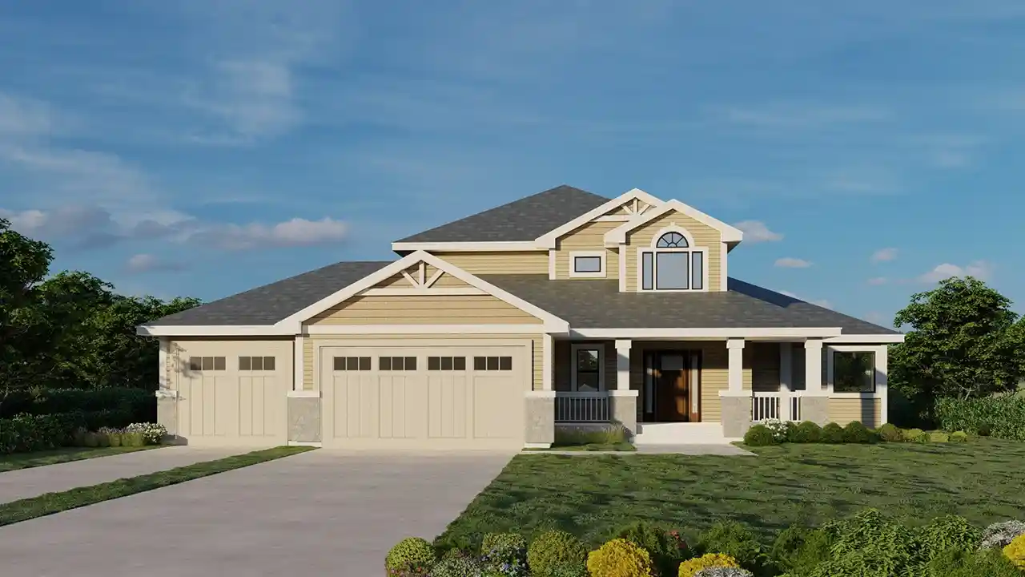House Plans > Craftsman Style > Plan 31-182
All plans are copyrighted by the individual designer.
Photographs may reflect custom changes that were not included in the original design.
Design Comments
Design Highlights:
- This beautiful Craftsman home with its angled Garage will be a stand-out on any street.
- The Great Room features a 12’ Ceiling including the Covered Deck.
- The Kitchen has an enormous island, an abundance of cabinets and a Walk-In Pantry.
- The Master includes a full Bathroom with double sinks, corner tub, Walk-In shower and a large Walk-In Closet.
- The Office and/or Study can both double as a Bedroom.
- The back Bedroom with it’s private Bath can serve as a second Master or a Guest Suite.
- The spacious Laundry Room includes a folding counter and sink.
- The Mud Room provides a service entrance and keeps clutter from entering the home.
- An additional Bedroom located near the 3-Car Garage has privacy and a Walk-In Closet.
- The Bonus Room upstairs is large enough for a Bedroom and a Rec Room.
5 Bedroom, 3 Bath Craftsman House Plan #31-182
- Sq. Ft. 3285
- Bedrooms 5
- Full Baths 3
- Stories 1 Story
- Garages 3
- See All Plan Specs
Floor Plans
What's included?-
Main Floor
ReverseClicking the Reverse button does not mean you are ordering your plan reversed. It is for visualization purposes only. You may reverse the plan by ordering under “Optional Add-ons”.
![Main Floor Plan: 31-182]()
-
Bonus Floor
ReverseClicking the Reverse button does not mean you are ordering your plan reversed. It is for visualization purposes only. You may reverse the plan by ordering under “Optional Add-ons”.
![Bonus Floor Plan: 31-182]()
Room Dimension
Foyer: 7/4x17/0
Study: 10/x12/0
Office: 10/0x14/6
Great Room: 22/0x20/0
Kitchen: 17/0x19/6
Walk-In Pantry: 4/2x4/2
Dining: 16/6x11/0
Covered Deck: 22/0x12/0
Master: 13/6x17/0
Master Bath: 7/6x18/8
Master Walk-In Closet: 9/6x10/0
Rear Bedroom/Guest: 16/6x16/3
Guest Suite Bath: 8/0x7/4
Guest Walk-In Closet: 6/6x7/3
Laundry: 10/0x9/0
Mud Room: 7/6x12/0
Garage Side Bedroom: 11/0x13/0
Hall Bath: 7/8x9/0
Garage: 31/0x37/0
House Plan Highlights
Full Specs and Features
 Total Living Area
Total Living Area
- Main floor: 3285
- Bonus: 710
- Porches: 117
- Total Finished Sq. Ft.: 3285
 Beds/Baths
Beds/Baths
- Bedrooms: 5
- Full Baths: 3
 Garage
Garage
- Garage: 1116
- Garage Stalls: 3
 Levels
Levels
- 1 story
Dimension
- Width: 119' 7"
- Depth: 80' 5"
- Height: 25' 8"
Roof slope
- 8:12 (primary)
- 10:12 (secondary)
Walls (exterior)
- 2"x6"
Ceiling heights
- 9' (Main)
8' (Upper)
Exterior Finish
- Combination
Roof Framing
- Truss
Floor Framing
- Dimensional
Foundation Options
- Crawlspace Standard With Plan
How Much Will It Cost To Build?
"Need content here about cost to build est."
Buy My Cost To Build EstimateModify This Plan
"Need Content here about modifying your plan"
Customize This PlanHouse Plan Features
Reviews
How Much Will It Cost To Build?
Wondering what it’ll actually cost to bring your dream home to life? Get a clear, customized estimate based on your chosen plan and location.
Buy My Cost To Build EstimateModify This Plan
Need changes to the layout or features? Our team can modify any plan to match your vision.
Customize This Plan