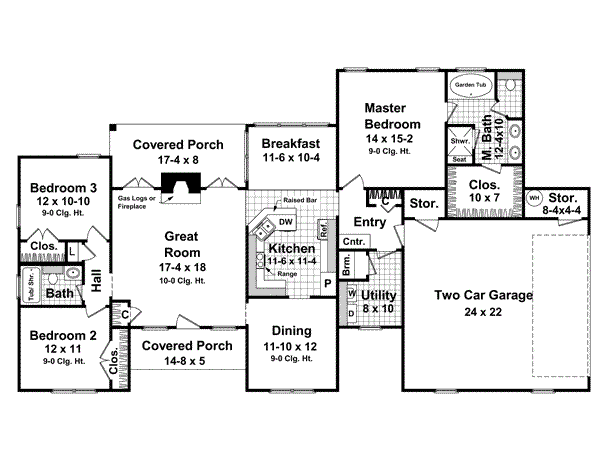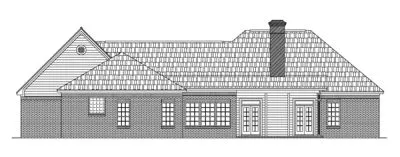House Plans > European Style > Plan 2-153
3 Bedroom , 2 Bath European House Plan #2-153
All plans are copyrighted by the individual designer.
Photographs may reflect custom changes that were not included in the original design.
3 Bedroom , 2 Bath European House Plan #2-153
-
![img]() 1638 Sq. Ft.
1638 Sq. Ft.
-
![img]() 3 Bedrooms
3 Bedrooms
-
![img]() 2 Full Baths
2 Full Baths
-
![img]() 1 Story
1 Story
-
![img]() 2 Garages
2 Garages
-
Clicking the Reverse button does not mean you are ordering your plan reversed. It is for visualization purposes only. You may reverse the plan by ordering under “Optional Add-ons”.
Main Floor
![Main Floor Plan: 2-153]()
-
Rear Elevation
Clicking the Reverse button does not mean you are ordering your plan reversed. It is for visualization purposes only. You may reverse the plan by ordering under “Optional Add-ons”.
![Rear Elevation Plan: 2-153]()
See more Specs about plan
FULL SPECS AND FEATURESHouse Plan Highlights
This home features beautiful traditional styling and includes an open floor plan and split-bedroom layout. A formal dining, raised bar and a breakfast are provided for family dining. Covered front and rear porches provide ample space for family get-togethers and cookouts. A large 2 car garage is provided for oversized vehicles, and also features plenty of storage space. Large master suite features an oversized jet tub, walk-in shower, dual lavatories, and a large walk-in closet. The popular "drop counter" is provided in the entry from garage. Great room includes a fireplace with double French doors on either side for plenty of light. A great value with all the features that your family wants!This floor plan is found in our European house plans section
Full Specs and Features
| Total Living Area |
Main floor: 1638 Porches: 210 |
Total Finished Sq. Ft.: 1638 |
|---|---|---|
| Beds/Baths |
Bedrooms: 3 Full Baths: 2 |
|
| Garage |
Garage: 577 Garage Stalls: 2 |
|
| Levels |
1 story |
|
| Dimension |
Width: 72' 10" Depth: 42' 0" |
Height: 22' 0" |
| Roof slope |
10:12 (primary) 12:12 (secondary) |
|
| Walls (exterior) |
2"x4" |
|
| Ceiling heights |
9' (Main) |
Foundation Options
- Basement Standard With Plan
- Crawlspace Standard With Plan
- Slab Standard With Plan
House Plan Features
-
Lot Characteristics
Suited for corner lots -
Bedrooms & Baths
Split bedrooms -
Kitchen
Eating bar Nook / breakfast -
Interior Features
Great room Formal dining room -
Exterior Features
Covered front porch Covered rear porch -
Unique Features
Vaulted/Volume/Dramatic ceilings -
Garage
Side-entry garage
Additional Services
House Plan Features
-
Lot Characteristics
Suited for corner lots -
Bedrooms & Baths
Split bedrooms -
Kitchen
Eating bar Nook / breakfast -
Interior Features
Great room Formal dining room -
Exterior Features
Covered front porch Covered rear porch -
Unique Features
Vaulted/Volume/Dramatic ceilings -
Garage
Side-entry garage





















