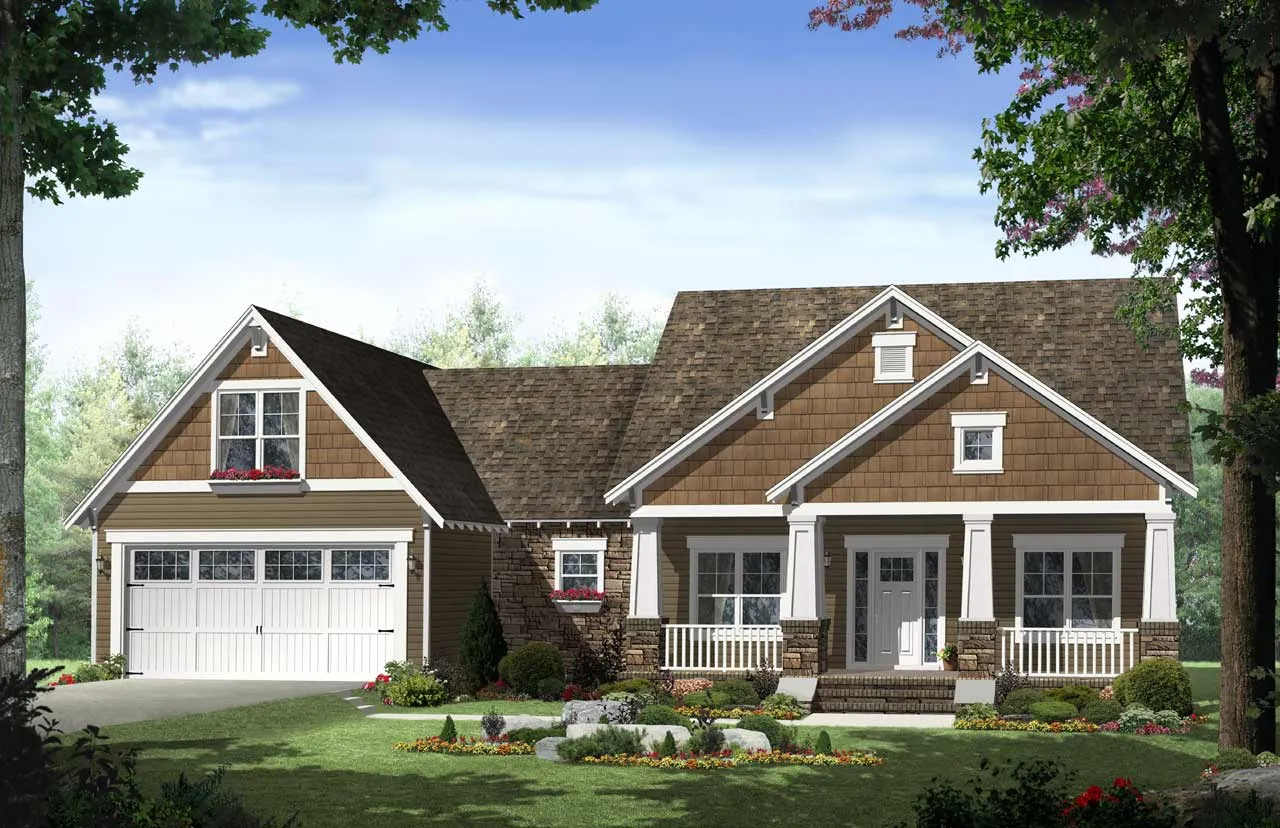House Floor Plans by Designer 2
Plan # 2-171
Specification
- 1 Stories
- 3 Beds
- 2 Bath
- 2 Garages
- 1800 Sq.ft
Plan # 2-284
Specification
- 1 Stories
- 4 Beds
- 2 - 1/2 Bath
- 2 Garages
- 2400 Sq.ft
Plan # 2-140
Specification
- 1 Stories
- 3 Beds
- 2 Bath
- 2 Garages
- 1509 Sq.ft
Plan # 2-396
Specification
- 1 Stories
- 3 Beds
- 2 Bath
- 2 Garages
- 1800 Sq.ft
Plan # 2-322
Specification
- 1 Stories
- 3 Beds
- 2 Bath
- 2 Garages
- 1640 Sq.ft
Plan # 2-401
Specification
- 1 Stories
- 3 Beds
- 2 Bath
- 2 Garages
- 1600 Sq.ft
Plan # 2-320
Specification
- 1 Stories
- 3 Beds
- 2 - 1/2 Bath
- 1870 Sq.ft
Plan # 2-200
Specification
- 1 Stories
- 3 Beds
- 2 - 1/2 Bath
- 2 Garages
- 2000 Sq.ft
Plan # 2-268
Specification
- 1 Stories
- 3 Beds
- 2 Bath
- 2 Garages
- 1800 Sq.ft
Plan # 2-221
Specification
- 1 Stories
- 3 Beds
- 2 - 1/2 Bath
- 2 Garages
- 2067 Sq.ft
Plan # 2-309
Specification
- 1 Stories
- 3 Beds
- 2 Bath
- 2 Garages
- 1604 Sq.ft
Plan # 2-164
Specification
- 1 Stories
- 3 Beds
- 2 Bath
- 2 Garages
- 1751 Sq.ft
Plan # 2-109
Specification
- 1 Stories
- 2 Beds
- 1 Bath
- 800 Sq.ft
Plan # 2-395
Specification
- 1 Stories
- 3 Beds
- 2 Bath
- 2 Garages
- 1800 Sq.ft
Plan # 2-156
Specification
- 1 Stories
- 3 Beds
- 2 Bath
- 2 Garages
- 1654 Sq.ft
Plan # 2-321
Specification
- 1 Stories
- 3 Beds
- 2 Bath
- 2 Garages
- 1619 Sq.ft
Plan # 2-273
Specification
- 1 Stories
- 3 Beds
- 2 Bath
- 2 Garages
- 1901 Sq.ft
Plan # 2-107
Specification
- 1 Stories
- 1 Beds
- 1 Bath
- 600 Sq.ft



















