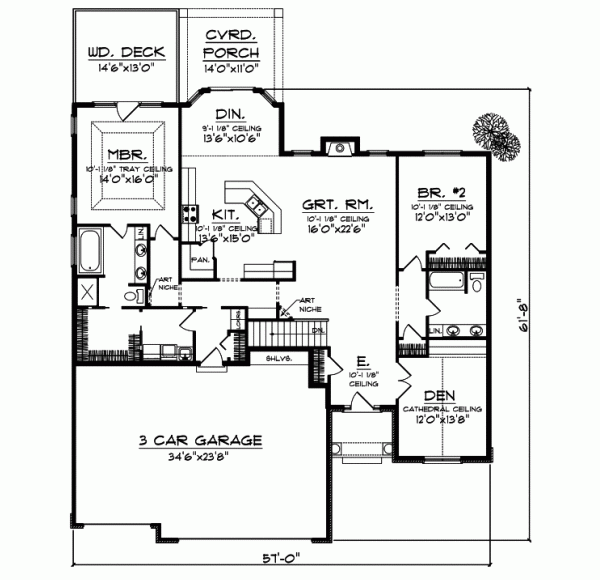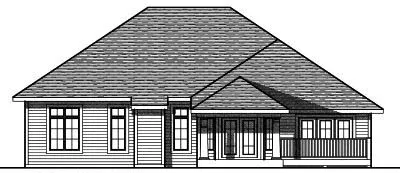House Plans > European Style > Plan 7-770
2 Bedroom , 2 Bath European House Plan #7-770
All plans are copyrighted by the individual designer.
Photographs may reflect custom changes that were not included in the original design.
2 Bedroom , 2 Bath European House Plan #7-770
-
![img]() 2079 Sq. Ft.
2079 Sq. Ft.
-
![img]() 2 Bedrooms
2 Bedrooms
-
![img]() 2 Full Baths
2 Full Baths
-
![img]() 1 Story
1 Story
-
![img]() 3 Garages
3 Garages
-
Clicking the Reverse button does not mean you are ordering your plan reversed. It is for visualization purposes only. You may reverse the plan by ordering under “Optional Add-ons”.
Main Floor
![Main Floor Plan: 7-770]()
-
Rear Elevation
Clicking the Reverse button does not mean you are ordering your plan reversed. It is for visualization purposes only. You may reverse the plan by ordering under “Optional Add-ons”.
![Rear Elevation Plan: 7-770]()
See more Specs about plan
FULL SPECS AND FEATURESHouse Plan Highlights
Stone and shingle siding blend together to create a European charm potential buyers will love. An open floor plan makes the living area of this home attractive as well as functional. The kitchen features a breakfast bar that overlooks the great and dining rooms and has direct access through a back hall to the laundry. A tray ceiling is the first thing youll notice as you enter the master suite but you also love the large bathroom and spacious walk-in closet that are attached. Two additional bedrooms one of which can double as a den are located on the opposite side of the home for maximum privacy. A three stall garage makes this house attractive for any size family.This floor plan is found in our European house plans section
Full Specs and Features
| Total Living Area |
Main floor: 2079 Total Finished Sq. Ft.: 2079 |
|
|---|---|---|
| Beds/Baths |
Bedrooms: 2 Full Baths: 2 |
|
| Garage |
Garage: 825 Garage Stalls: 3 |
|
| Levels |
1 story |
|
| Dimension |
Width: 57' 0" Depth: 61' 8" |
Height: 25' 0" |
| Roof slope |
8:12 (primary) 8:12 (secondary) |
|
| Walls (exterior) |
2"x6" |
|
| Ceiling heights |
9' (Main) |
Foundation Options
- Basement Standard With Plan
- Crawlspace $395
- Slab $395
House Plan Features
-
Lot Characteristics
Suited for a back view -
Kitchen
Nook / breakfast -
Interior Features
Great room Open concept floor plan Formal dining room -
Unique Features
Vaulted/Volume/Dramatic ceilings
Additional Services
House Plan Features
-
Lot Characteristics
Suited for a back view -
Kitchen
Nook / breakfast -
Interior Features
Great room Open concept floor plan Formal dining room -
Unique Features
Vaulted/Volume/Dramatic ceilings





















