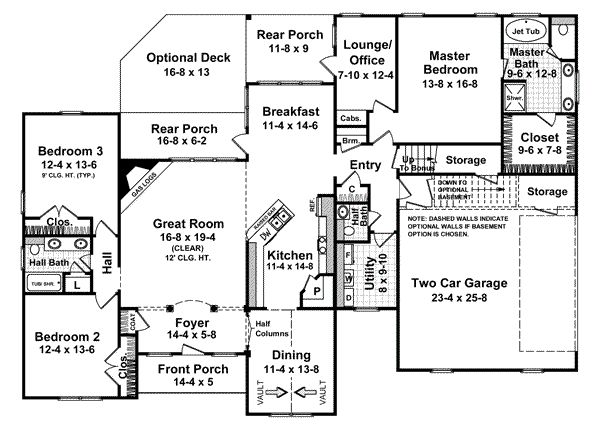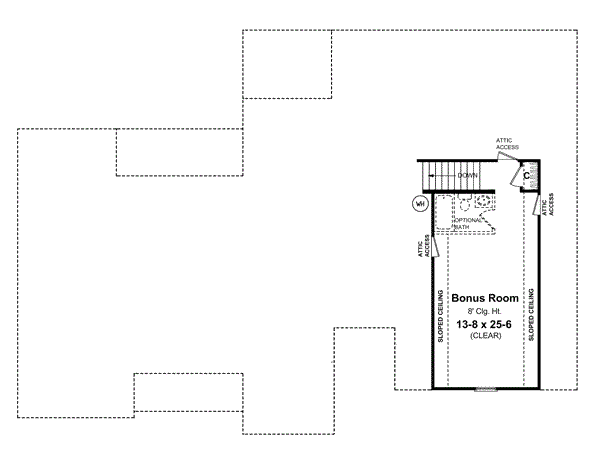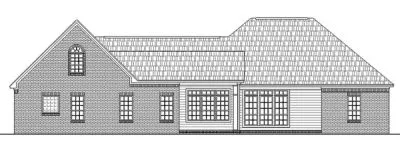House Plans > European Style > Plan 2-234
3 Bedroom , 2 Bath European House Plan #2-234
All plans are copyrighted by the individual designer.
Photographs may reflect custom changes that were not included in the original design.
3 Bedroom , 2 Bath European House Plan #2-234
-
![img]() 2251 Sq. Ft.
2251 Sq. Ft.
-
![img]() 3 Bedrooms
3 Bedrooms
-
![img]() 2-1/2 Baths
2-1/2 Baths
-
![img]() 1 Story
1 Story
-
![img]() 2 Garages
2 Garages
-
Clicking the Reverse button does not mean you are ordering your plan reversed. It is for visualization purposes only. You may reverse the plan by ordering under “Optional Add-ons”.
Main Floor
![Main Floor Plan: 2-234]()
-
Bonus Floor
Clicking the Reverse button does not mean you are ordering your plan reversed. It is for visualization purposes only. You may reverse the plan by ordering under “Optional Add-ons”.
![Bonus Floor Plan: 2-234]()
-
Rear Elevation
Clicking the Reverse button does not mean you are ordering your plan reversed. It is for visualization purposes only. You may reverse the plan by ordering under “Optional Add-ons”.
![Rear Elevation Plan: 2-234]()
See more Specs about plan
FULL SPECS AND FEATURESHouse Plan Highlights
This home features a beautiful traditional style with spacious open living areas and the most-popular split-bedroom floorplan layout. Breathtaking views through a rhythmic series of windows and transoms across the rear of the great room. Very flexible design with the option of building 2.5 (without bonus room) or 3.5 (with upstairs bonus which may serve as bedroom #4) baths. Expansive great room features a 12-foot ceiling and corner fireplace with much-requested gas log fireplace. Beautiful rounded arches in the front view add balance and harmony to the design. Master suite includes your much needed home office / lounge, a privacy porch, large walk-in closet, and includes a large master bath with an oversized jet tub and separate shower. Large utility room and walk-in pantry provide plenty of storage space. Plenty of features in this home that will fit the needs of many families!This floor plan is found in our European house plans section
Full Specs and Features
| Total Living Area |
Main floor: 2251 Bonus: 455 |
Porches: 280 Total Finished Sq. Ft.: 2251 |
|---|---|---|
| Beds/Baths |
Bedrooms: 3 Full Baths: 2 |
Half Baths: 1 |
| Garage |
Garage: 654 Garage Stalls: 2 |
|
| Levels |
1 story |
|
| Dimension |
Width: 73' 8" Depth: 53' 2" |
Height: 22' 3" |
| Roof slope |
8:12 (primary) 10:12 (secondary) |
|
| Walls (exterior) |
2"x4" |
|
| Ceiling heights |
9' (Main) |
Foundation Options
- Basement Standard With Plan
- Crawlspace Standard With Plan
- Slab Standard With Plan
House Plan Features
-
Lot Characteristics
Suited for corner lots -
Bedrooms & Baths
Split bedrooms -
Kitchen
Walk-in pantry Eating bar Nook / breakfast -
Interior Features
Bonus room Great room Open concept floor plan Den / office / computer -
Exterior Features
Covered front porch Covered rear porch -
Unique Features
Vaulted/Volume/Dramatic ceilings -
Garage
Side-entry garage
Additional Services
House Plan Features
-
Lot Characteristics
Suited for corner lots -
Bedrooms & Baths
Split bedrooms -
Kitchen
Walk-in pantry Eating bar Nook / breakfast -
Interior Features
Bonus room Great room Open concept floor plan Den / office / computer -
Exterior Features
Covered front porch Covered rear porch -
Unique Features
Vaulted/Volume/Dramatic ceilings -
Garage
Side-entry garage






















