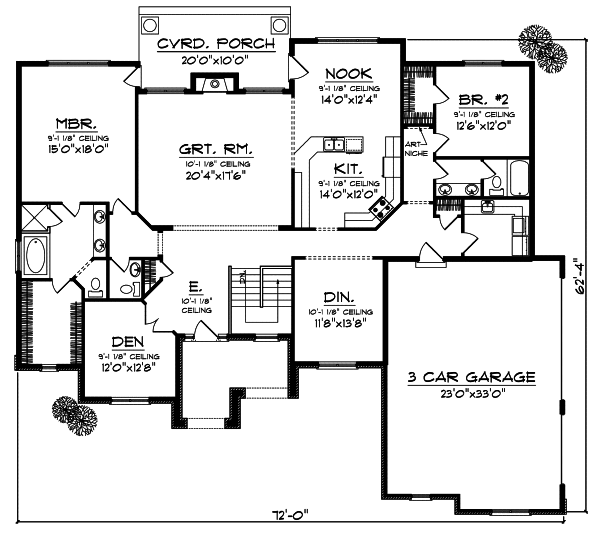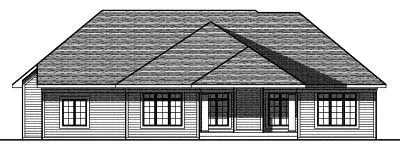House Plans > European Style > Plan 7-809
2 Bedroom , 3 Bath European House Plan #7-809
All plans are copyrighted by the individual designer.
Photographs may reflect custom changes that were not included in the original design.
2 Bedroom , 3 Bath European House Plan #7-809
-
![img]() 2431 Sq. Ft.
2431 Sq. Ft.
-
![img]() 2 Bedrooms
2 Bedrooms
-
![img]() 3 Full Baths
3 Full Baths
-
![img]() 1 Story
1 Story
-
![img]() 3 Garages
3 Garages
-
Clicking the Reverse button does not mean you are ordering your plan reversed. It is for visualization purposes only. You may reverse the plan by ordering under “Optional Add-ons”.
Main Floor
![Main Floor Plan: 7-809]()
-
Rear Elevation
Clicking the Reverse button does not mean you are ordering your plan reversed. It is for visualization purposes only. You may reverse the plan by ordering under “Optional Add-ons”.
![Rear Elevation Plan: 7-809]()
See more Specs about plan
FULL SPECS AND FEATURESHouse Plan Highlights
A blend of traditional and European styles gives this ranch home a unique charm that is sure to please. As you enter the home you'll be impressed with the view of the backyard through the great room windows that flank a central fireplace. To your left you'll find a formal den and to your right a formal dining room. The kitchen nook and great room all blend together to create a living space large enough for family gatherings. The master suite is located away from the second bedroom on the left side of the home and features a large walk-in closet dual sinks and jacuzzi tub. The second bedroom and a full bath is tucked behind the kitchen on the right of the home and enjoys a walk-in closet. A three-stall side-load garage completes this home.This floor plan is found in our European house plans section
Full Specs and Features
| Total Living Area |
Main floor: 2431 Total Finished Sq. Ft.: 2431 |
|
|---|---|---|
| Beds/Baths |
Bedrooms: 2 Full Baths: 3 |
|
| Garage |
Garage: 772 Garage Stalls: 3 |
|
| Levels |
1 story |
|
| Dimension |
Width: 72' 0" Depth: 62' 4" |
Height: 25' 0" |
| Roof slope |
10:12 (primary) 8:12 (secondary) |
|
| Walls (exterior) |
2"x6" |
|
| Ceiling heights |
9' (Main) |
Foundation Options
- Basement Standard With Plan
- Crawlspace $395
- Slab $395
House Plan Features
-
Lot Characteristics
Zero lot-line -
Kitchen
Nook / breakfast -
Interior Features
Great room Open concept floor plan No formal living/dining -
Unique Features
Vaulted/Volume/Dramatic ceilings
Additional Services
House Plan Features
-
Lot Characteristics
Zero lot-line -
Kitchen
Nook / breakfast -
Interior Features
Great room Open concept floor plan No formal living/dining -
Unique Features
Vaulted/Volume/Dramatic ceilings





















