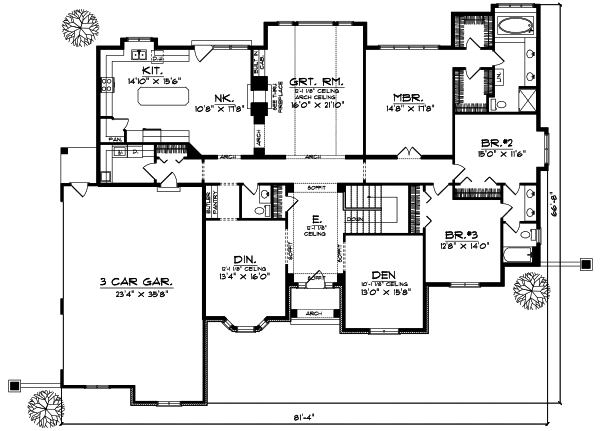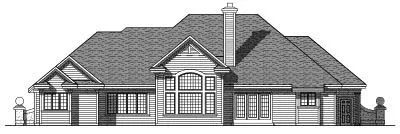House Plans > European Style > Plan 7-326
3 Bedroom , 2 Bath European House Plan #7-326
All plans are copyrighted by the individual designer.
Photographs may reflect custom changes that were not included in the original design.
3 Bedroom , 2 Bath European House Plan #7-326
-
![img]() 3034 Sq. Ft.
3034 Sq. Ft.
-
![img]() 3 Bedrooms
3 Bedrooms
-
![img]() 2-1/2 Baths
2-1/2 Baths
-
![img]() 1 Story
1 Story
-
![img]() 3 Garages
3 Garages
-
Clicking the Reverse button does not mean you are ordering your plan reversed. It is for visualization purposes only. You may reverse the plan by ordering under “Optional Add-ons”.
Main Floor
![Main Floor Plan: 7-326]()
-
Rear Elevation
Clicking the Reverse button does not mean you are ordering your plan reversed. It is for visualization purposes only. You may reverse the plan by ordering under “Optional Add-ons”.
![Rear Elevation Plan: 7-326]()
See more Specs about plan
FULL SPECS AND FEATURESHouse Plan Highlights
From its shingled and gabled exterior to its highly efficient interior this design is sure to please. Stairs near the foyer lead to an optional finished basement. Directly ahead is an arched-ceiling great room complete with a through-fireplace built-in cabinets and a wall of windows. The large kitchen features a walk-in pantry expansive center island and attached nook. More formal meals can be served in the dining room. A secluded den would be perfect as an office or a media room. A lavish master bedroom suite offers two walk-in closets and a private bath. Two secondary bedrooms share a full private bath. A three-car garage offers access to the home near a large laundry room.This floor plan is found in our European house plans section
Full Specs and Features
| Total Living Area |
Main floor: 3034 Total Finished Sq. Ft.: 3034 |
|
|---|---|---|
| Beds/Baths |
Bedrooms: 3 Full Baths: 2 |
Half Baths: 1 |
| Garage |
Garage: 831 Garage Stalls: 3 |
|
| Levels |
1 story |
|
| Dimension |
Width: 81' 4" Depth: 66' 8" |
Height: 28' 0" |
| Roof slope |
8:12 (primary) 10:12 (secondary) |
|
| Walls (exterior) |
2"x6" |
|
| Ceiling heights |
9' (Main) |
Foundation Options
- Basement Standard With Plan
- Crawlspace $395
- Slab $395
House Plan Features
-
Lot Characteristics
Suited for a side-sloping lot -
Kitchen
Eating bar Nook / breakfast -
Interior Features
Family room Hobby / rec-room Open concept floor plan No formal living/dining Den / office / computer Unfinished/future space -
Unique Features
Vaulted/Volume/Dramatic ceilings -
Garage
Oversized garage (3+)
Additional Services
House Plan Features
-
Lot Characteristics
Suited for a side-sloping lot -
Kitchen
Eating bar Nook / breakfast -
Interior Features
Family room Hobby / rec-room Open concept floor plan No formal living/dining Den / office / computer Unfinished/future space -
Unique Features
Vaulted/Volume/Dramatic ceilings -
Garage
Oversized garage (3+)





















