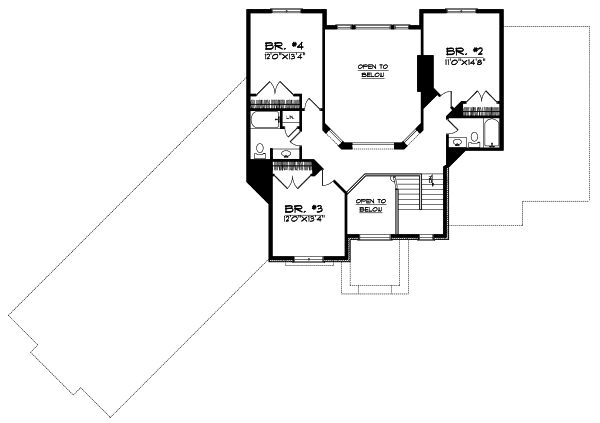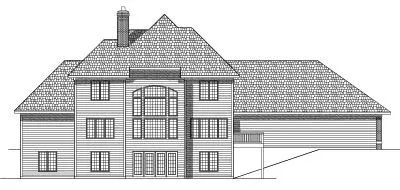House Plans > European Style > Plan 7-520
4 Bedroom , 3 Bath European House Plan #7-520
All plans are copyrighted by the individual designer.
Photographs may reflect custom changes that were not included in the original design.
4 Bedroom , 3 Bath European House Plan #7-520
-
![img]() 3182 Sq. Ft.
3182 Sq. Ft.
-
![img]() 4 Bedrooms
4 Bedrooms
-
![img]() 3-1/2 Baths
3-1/2 Baths
-
![img]() 2 Stories
2 Stories
-
![img]() 3 Garages
3 Garages
-
Clicking the Reverse button does not mean you are ordering your plan reversed. It is for visualization purposes only. You may reverse the plan by ordering under “Optional Add-ons”.
Main Floor
![Main Floor Plan: 7-520]()
-
Upper/Second Floor
Clicking the Reverse button does not mean you are ordering your plan reversed. It is for visualization purposes only. You may reverse the plan by ordering under “Optional Add-ons”.
![Upper/Second Floor Plan: 7-520]()
-
Rear Elevation
Clicking the Reverse button does not mean you are ordering your plan reversed. It is for visualization purposes only. You may reverse the plan by ordering under “Optional Add-ons”.
![Rear Elevation Plan: 7-520]()
See more Specs about plan
FULL SPECS AND FEATURESHouse Plan Highlights
Stone and shingles bring an elegant presence to this luxurious home. A two-story entry opens on the left to an oval dining room and straight ahead youll be impressed with graceful arches that lead to the dramatic two-story great room with a fireplace framed by built-ins and a three-section arched window. The sizable kitchen will be a favorite gathering place with an island a bar that seats four and an adjacent morning nook. The first-floor master suite is located to the far right an exceptional retreat featuring a sitting area resort-style bath and an immense walk-in closet. The upper level holds three bedrooms and two full baths. A three-car garage offers plenty of room for the family fleet.This floor plan is found in our European house plans section
Full Specs and Features
| Total Living Area |
Main floor: 2231 Upper floor: 951 |
Total Finished Sq. Ft.: 3182 |
|---|---|---|
| Beds/Baths |
Bedrooms: 4 Full Baths: 3 |
Half Baths: 1 |
| Garage |
Garage: 895 Garage Stalls: 3 |
|
| Levels |
2 stories |
|
| Dimension |
Width: 96' 5" Depth: 67' 9" |
Height: 36' 1" |
| Roof slope |
10:12 (primary) 12:12 (secondary) |
|
| Walls (exterior) |
2"x6" |
|
| Ceiling heights |
9' (Main) |
Foundation Options
- Daylight basement Standard With Plan
- Crawlspace $395
- Slab $395
House Plan Features
-
Lot Characteristics
Suited for a back view -
Bedrooms & Baths
Main floor Master Teen suite/Jack & Jill bath -
Kitchen
Island Eating bar Nook / breakfast -
Interior Features
Great room Main Floor laundry Formal dining room Den / office / computer -
Unique Features
Vaulted/Volume/Dramatic ceilings -
Garage
Oversized garage (3+) Side-entry garage
Additional Services
House Plan Features
-
Lot Characteristics
Suited for a back view -
Bedrooms & Baths
Main floor Master Teen suite/Jack & Jill bath -
Kitchen
Island Eating bar Nook / breakfast -
Interior Features
Great room Main Floor laundry Formal dining room Den / office / computer -
Unique Features
Vaulted/Volume/Dramatic ceilings -
Garage
Oversized garage (3+) Side-entry garage






















