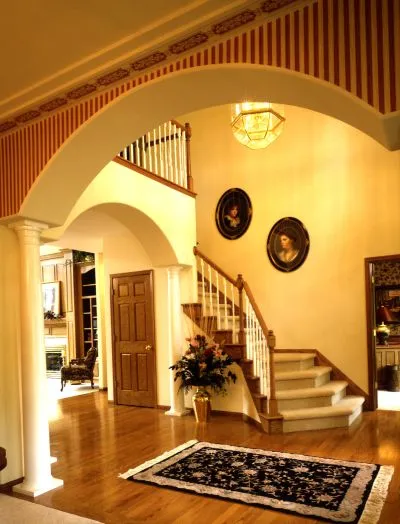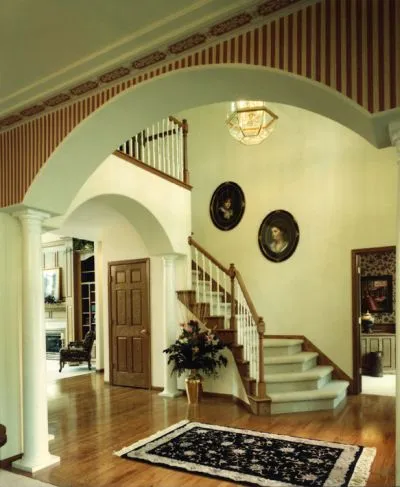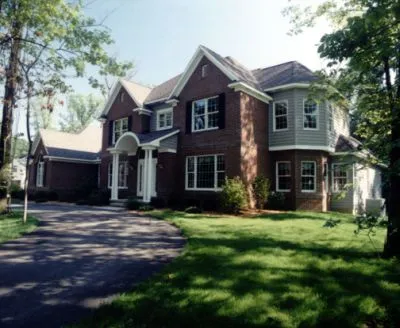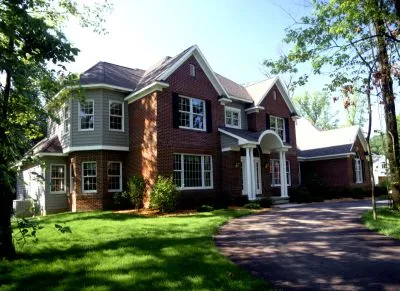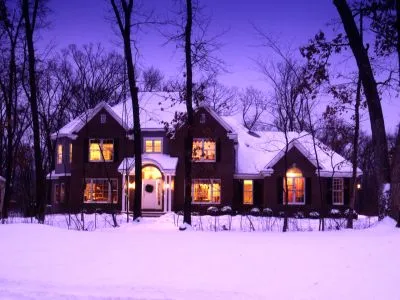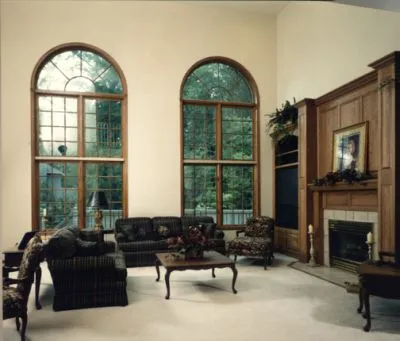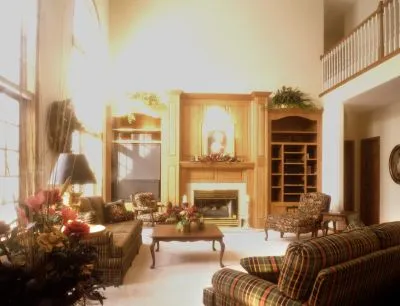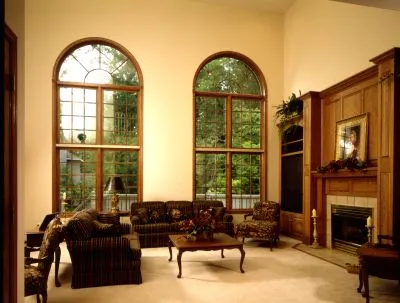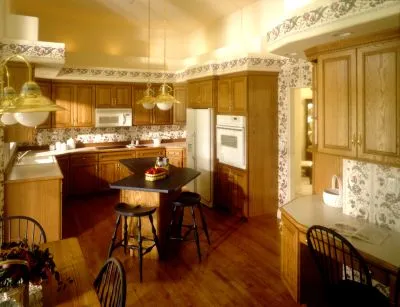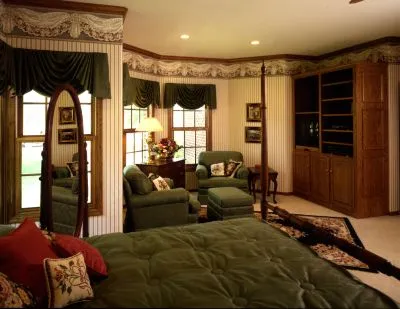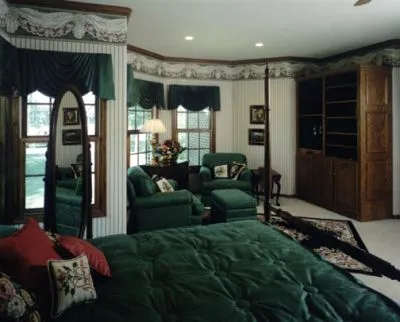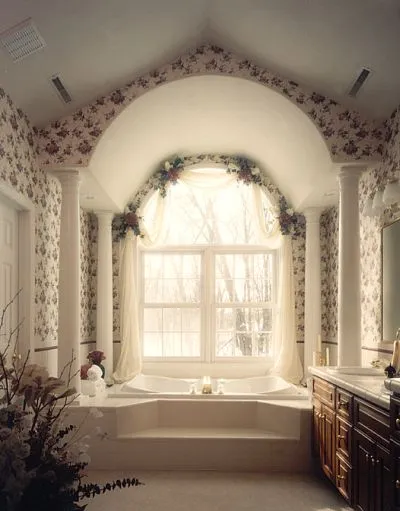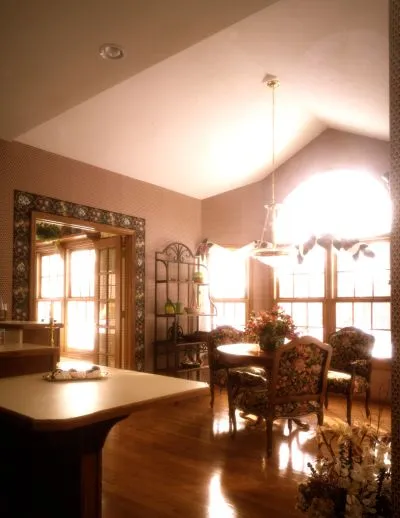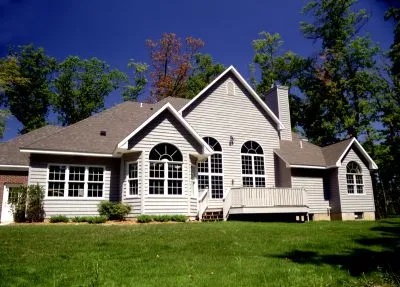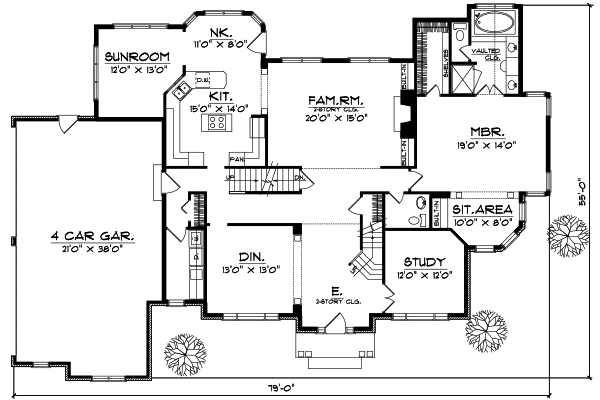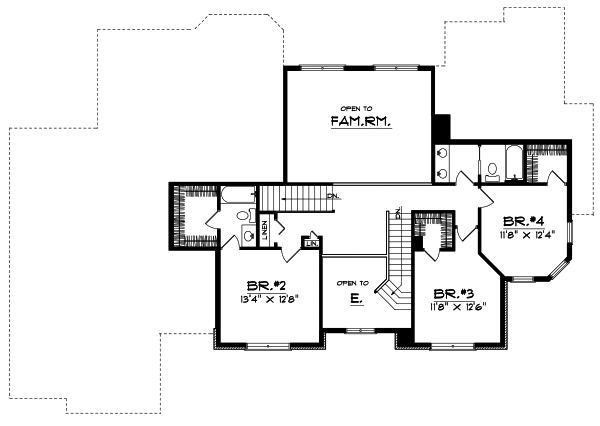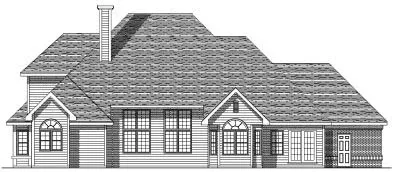House Plans > European Style > Plan 7-110
4 Bedroom , 3 Bath European House Plan #7-110
All plans are copyrighted by the individual designer.
Photographs may reflect custom changes that were not included in the original design.
4 Bedroom , 3 Bath European House Plan #7-110
-
![img]() 3291 Sq. Ft.
3291 Sq. Ft.
-
![img]() 4 Bedrooms
4 Bedrooms
-
![img]() 3-1/2 Baths
3-1/2 Baths
-
![img]() 2 Stories
2 Stories
-
![img]() 4 Garages
4 Garages
-
Clicking the Reverse button does not mean you are ordering your plan reversed. It is for visualization purposes only. You may reverse the plan by ordering under “Optional Add-ons”.
Main Floor
![Main Floor Plan: 7-110]()
-
Upper/Second Floor
Clicking the Reverse button does not mean you are ordering your plan reversed. It is for visualization purposes only. You may reverse the plan by ordering under “Optional Add-ons”.
![Upper/Second Floor Plan: 7-110]()
-
Rear Elevation
Clicking the Reverse button does not mean you are ordering your plan reversed. It is for visualization purposes only. You may reverse the plan by ordering under “Optional Add-ons”.
![Rear Elevation Plan: 7-110]()
See more Specs about plan
FULL SPECS AND FEATURESHouse Plan Highlights
This beautiful two-story home has a delightful combination of brick stone and siding facade. The kitchen has an island great for eating a quick meal on and opens into a spacious nook. The great room is large with two-story ceiling and huge windows that allow an abundance of light in. To the left of the great room is the sunroom or den a great atmosphere for relaxing or for after hour work. The master bedroom is located on the main floor and offers a walk in closet with full bathroom. When walking up stairs you will be taken back by the breathtaking view of the great room and the entrance below. While touring upstairs you will enjoy three sizable bedrooms and a full bathroom great for the children or overnight guests.Important Note This home may NOT be built within a 75 mile radius of Cedar RapidsIowa.This floor plan is found in our European house plans section
Full Specs and Features
| Total Living Area |
Main floor: 2355 Upper floor: 936 |
Total Finished Sq. Ft.: 3291 |
|---|---|---|
| Beds/Baths |
Bedrooms: 4 Full Baths: 3 |
Half Baths: 1 |
| Garage |
Garage: 798 Garage Stalls: 4 |
|
| Levels |
2 stories |
|
| Dimension |
Width: 79' 0" Depth: 55' 0" |
Height: 33' 0" |
| Roof slope |
10:12 (primary) 12:12 (secondary) |
|
| Walls (exterior) |
2"x6" |
|
| Ceiling heights |
9' (Main) |
Foundation Options
- Basement Standard With Plan
- Crawlspace $395
- Slab $395
House Plan Features
-
Lot Characteristics
Suited for corner lots Suited for a back view -
Bedrooms & Baths
Main floor Master Master sitting area/Nursery Teen suite/Jack & Jill bath -
Kitchen
Island Eating bar Nook / breakfast -
Interior Features
Family room Main Floor laundry Formal dining room Den / office / computer -
Exterior Features
Screened porch/sunroom Rear / center courtyard -
Unique Features
Vaulted/Volume/Dramatic ceilings Photos Available -
Garage
Oversized garage (3+) Side-entry garage
Additional Services
House Plan Features
-
Lot Characteristics
Suited for corner lots Suited for a back view -
Bedrooms & Baths
Main floor Master Master sitting area/Nursery Teen suite/Jack & Jill bath -
Kitchen
Island Eating bar Nook / breakfast -
Interior Features
Family room Main Floor laundry Formal dining room Den / office / computer -
Exterior Features
Screened porch/sunroom Rear / center courtyard -
Unique Features
Vaulted/Volume/Dramatic ceilings Photos Available -
Garage
Oversized garage (3+) Side-entry garage

