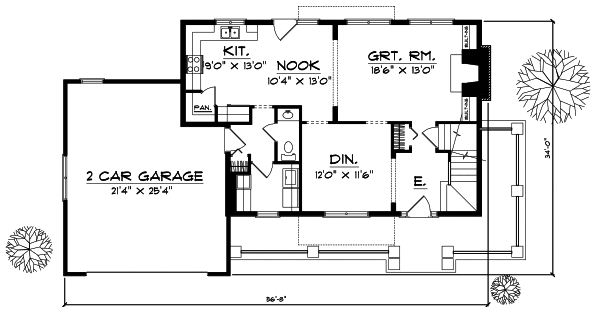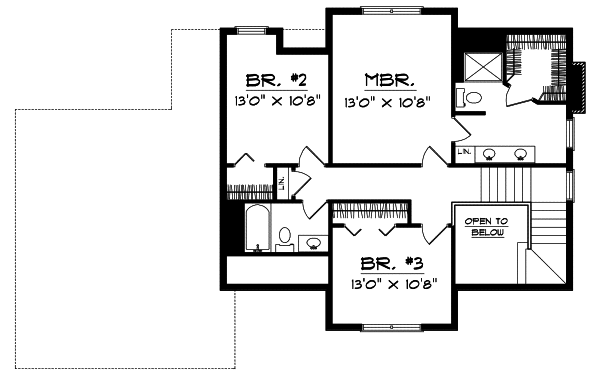House Plans > Farm Style > Plan 7-443
3 Bedroom , 2 Bath Farm House Plan #7-443
All plans are copyrighted by the individual designer.
Photographs may reflect custom changes that were not included in the original design.
3 Bedroom , 2 Bath Farm House Plan #7-443
-
![img]() 1792 Sq. Ft.
1792 Sq. Ft.
-
![img]() 3 Bedrooms
3 Bedrooms
-
![img]() 2-1/2 Baths
2-1/2 Baths
-
![img]() 2 Stories
2 Stories
-
![img]() 2 Garages
2 Garages
-
Clicking the Reverse button does not mean you are ordering your plan reversed. It is for visualization purposes only. You may reverse the plan by ordering under “Optional Add-ons”.
Main Floor
![Main Floor Plan: 7-443]()
-
Upper/Second Floor
Clicking the Reverse button does not mean you are ordering your plan reversed. It is for visualization purposes only. You may reverse the plan by ordering under “Optional Add-ons”.
![Upper/Second Floor Plan: 7-443]()
-
Rear Elevation
Clicking the Reverse button does not mean you are ordering your plan reversed. It is for visualization purposes only. You may reverse the plan by ordering under “Optional Add-ons”.
![Rear Elevation Plan: 7-443]()
See more Specs about plan
FULL SPECS AND FEATURESHouse Plan Highlights
The charming exterior of this two-story farmhouse-style home includes a welcoming wrap-around front porch and the interior is just as inviting. The great room impresses with its fireplace surrounded by built-in cabinets and windows that overlook the backyard. From the great room enter the kitchennook area which contains a walk-in pantry plenty of counter space and a door that opens to the backyard. There is also a formal dining room for special occasions. Conveniently located on the first floor are a half bath laundry room and two-car garage. The second floor holds all three bedrooms. The master suite features a large master bath a walk-in closet and a view of the rear yard while two additional bedrooms share a full hallway bath.This floor plan is found in our Farm house plans section
Full Specs and Features
| Total Living Area |
Main floor: 975 Upper floor: 817 |
Total Finished Sq. Ft.: 1792 |
|---|---|---|
| Beds/Baths |
Bedrooms: 3 Full Baths: 2 |
Half Baths: 1 |
| Garage |
Garage: 540 Garage Stalls: 2 |
|
| Levels |
2 stories |
|
| Dimension |
Width: 56' 8" Depth: 34' 0" |
Height: 29' 8" |
| Roof slope |
10:12 (primary) 5:12 (secondary) |
|
| Walls (exterior) |
2"x6" |
|
| Ceiling heights |
9' (Main) |
Foundation Options
- Basement Standard With Plan
- Crawlspace $395
- Slab $395
House Plan Features
-
Lot Characteristics
Suited for a back view Suited for a narrow lot -
Bedrooms & Baths
Upstairs Master -
Kitchen
Island -
Interior Features
Great room Main Floor laundry Open concept floor plan No formal living/dining -
Exterior Features
Covered front porch
Additional Services
House Plan Features
-
Lot Characteristics
Suited for a back view Suited for a narrow lot -
Bedrooms & Baths
Upstairs Master -
Kitchen
Island -
Interior Features
Great room Main Floor laundry Open concept floor plan No formal living/dining -
Exterior Features
Covered front porch






















