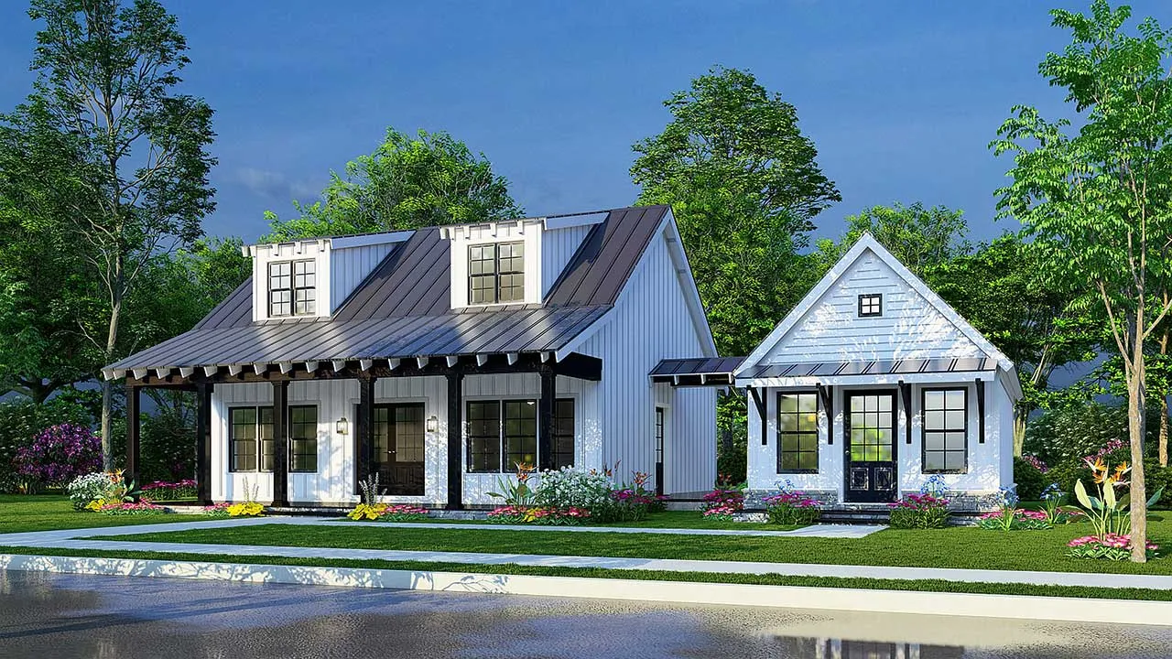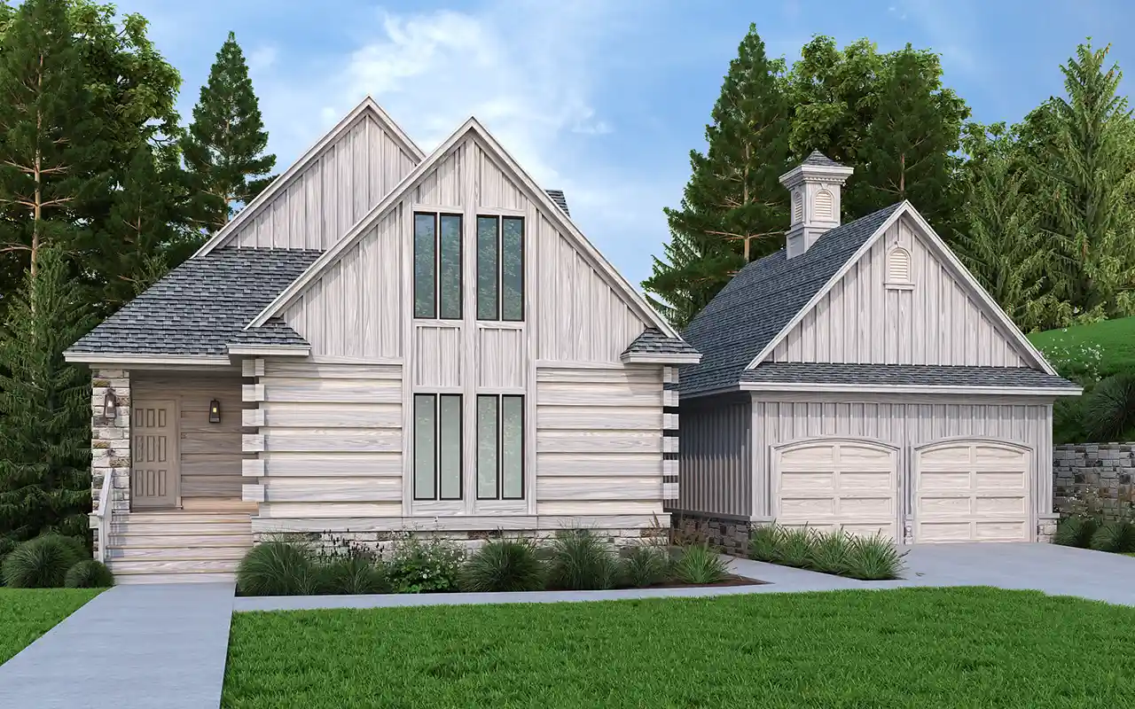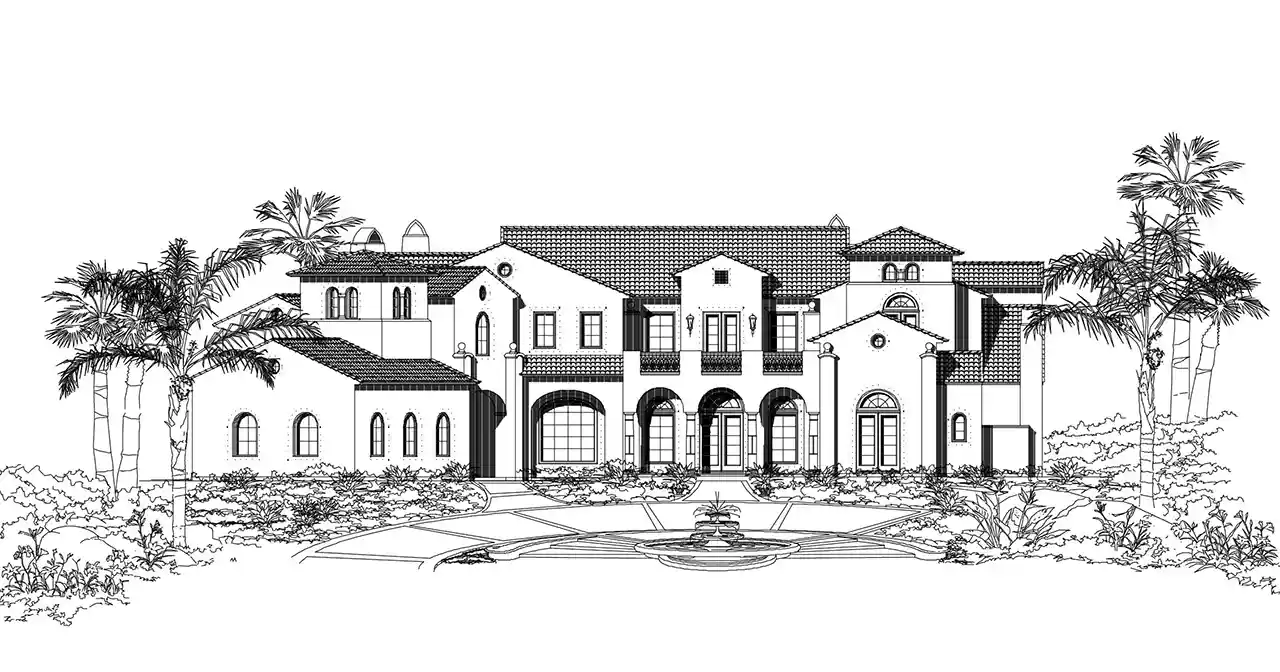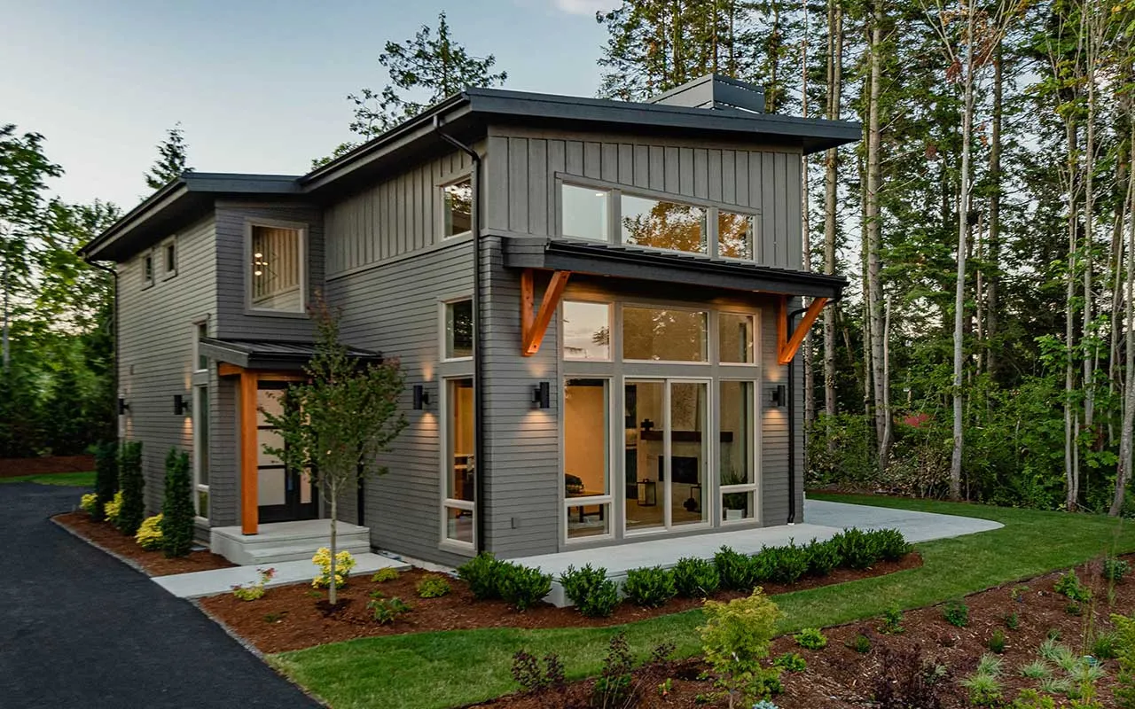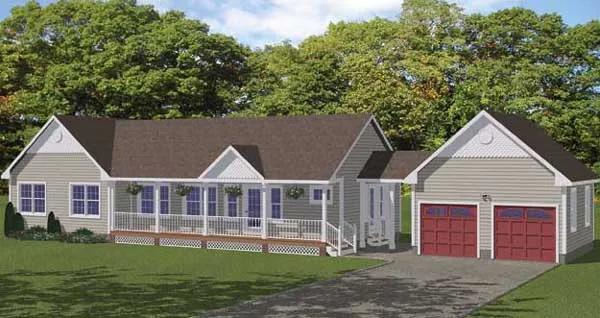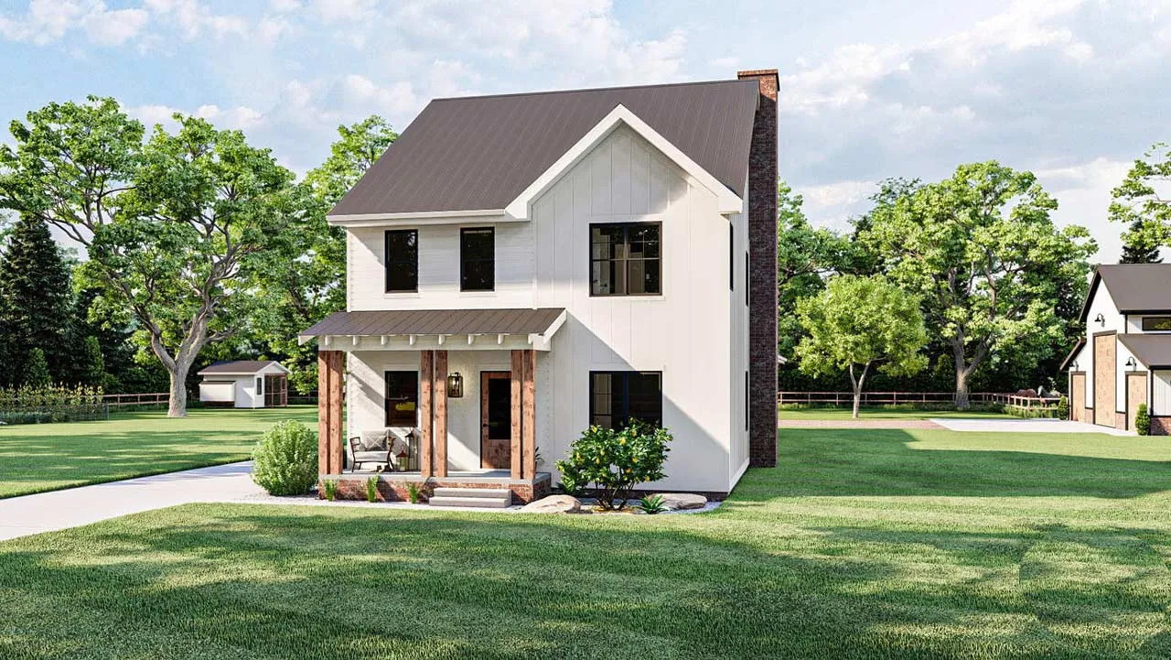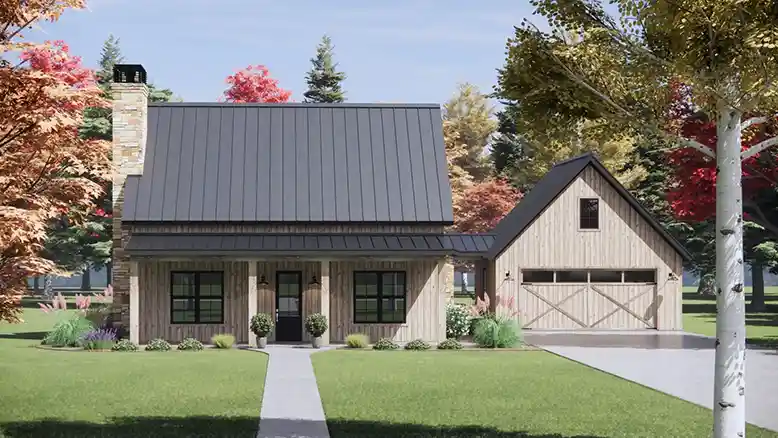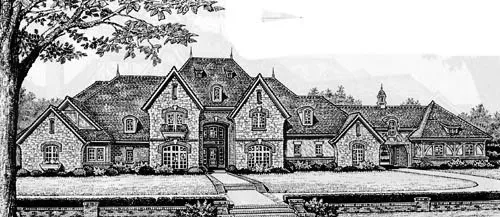House plans with Breezeway
- 3 Stories
- 4 Beds
- 3 - 1/2 Bath
- 3 Garages
- 5222 Sq.ft
- 2 Stories
- 4 Beds
- 4 Bath
- 3 Garages
- 3634 Sq.ft
- 2 Stories
- 3 Beds
- 3 Bath
- 1649 Sq.ft
- 2 Stories
- 3 Beds
- 2 - 1/2 Bath
- 1550 Sq.ft
- 2 Stories
- 4 Beds
- 2 - 1/2 Bath
- 2 Garages
- 2552 Sq.ft
- Multi-level
- 3 Beds
- 2 - 1/2 Bath
- 2 Garages
- 1926 Sq.ft
- 2 Stories
- 4 Beds
- 4 - 1/2 Bath
- 3 Garages
- 6264 Sq.ft
- 1 Stories
- 3 Beds
- 3 - 1/2 Bath
- 3 Garages
- 3633 Sq.ft
- 2 Stories
- 5 Beds
- 6 - 1/2 Bath
- 4 Garages
- 10089 Sq.ft
- 2 Stories
- 3 Beds
- 2 - 1/2 Bath
- 2 Garages
- 2102 Sq.ft
- 1 Stories
- 3 Beds
- 2 - 1/2 Bath
- 2 Garages
- 1400 Sq.ft
- 2 Stories
- 3 Beds
- 2 - 1/2 Bath
- 2 Garages
- 1963 Sq.ft
- 2 Stories
- 3 Beds
- 2 - 1/2 Bath
- 2 Garages
- 2006 Sq.ft
- 2 Stories
- 3 Beds
- 2 - 1/2 Bath
- 2 Garages
- 1849 Sq.ft
- 2 Stories
- 5 Beds
- 4 - 1/2 Bath
- 4 Garages
- 5769 Sq.ft
- 2 Stories
- 4 Beds
- 3 Bath
- 2 Garages
- 3731 Sq.ft
- 2 Stories
- 3 Beds
- 2 Bath
- 2 Garages
- 1600 Sq.ft
- 2 Stories
- 3 Beds
- 2 - 1/2 Bath
- 2 Garages
- 3045 Sq.ft


