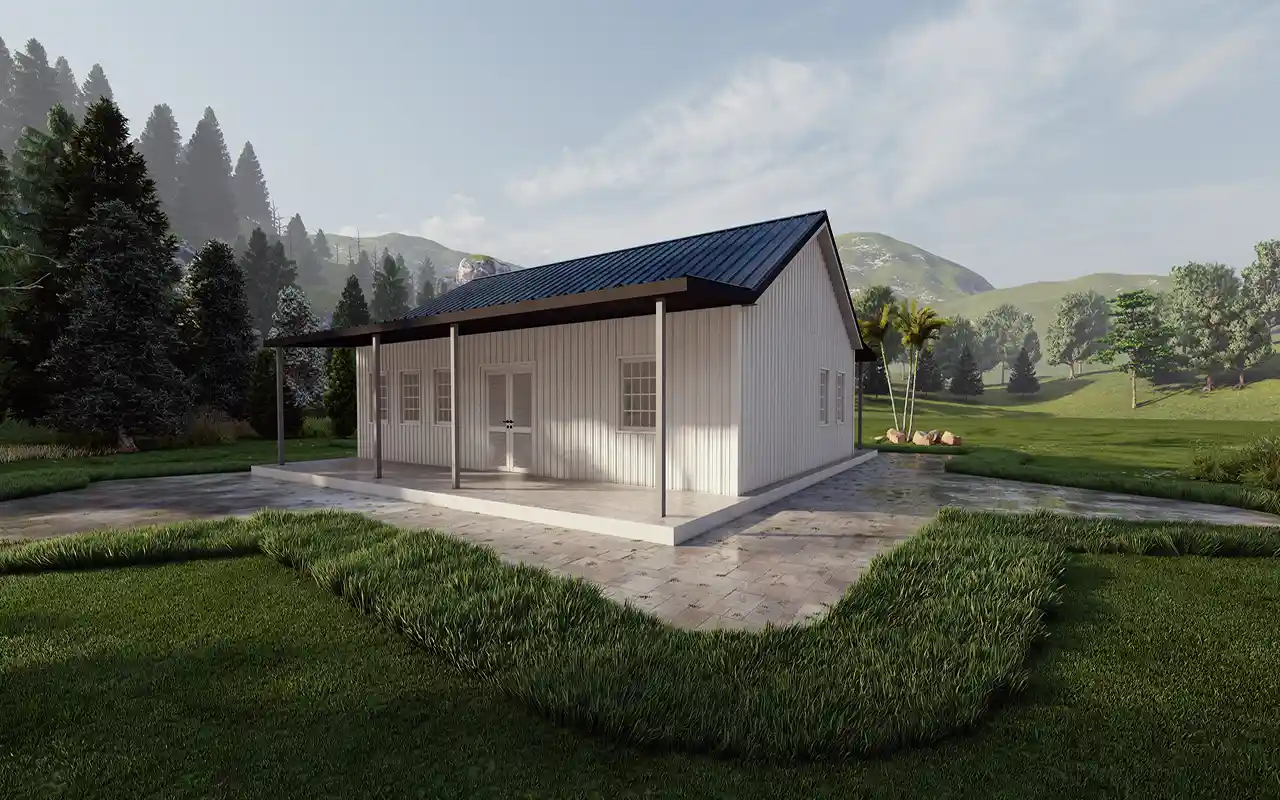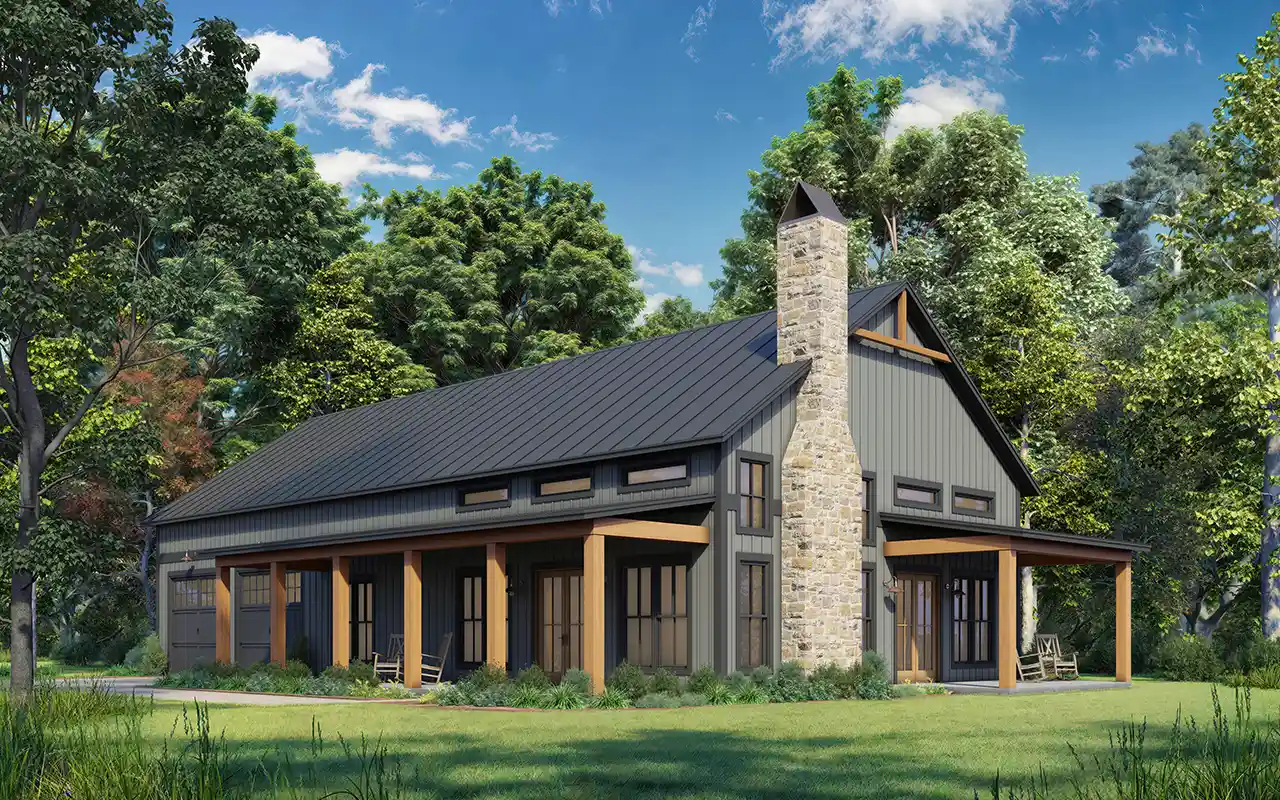-
WELCOME 2026 !!! SAVE 15% ON SELECTED PLANS
House plans with Eating Bar
- 2 Stories
- 6 Beds
- 5 - 1/2 Bath
- 3 Garages
- 4991 Sq.ft
- 1 Stories
- 3 Beds
- 2 - 1/2 Bath
- 3 Garages
- 2830 Sq.ft
- 1 Stories
- 3 Beds
- 3 Bath
- 3306 Sq.ft
- 1 Stories
- 3 Beds
- 3 - 1/2 Bath
- 4 Garages
- 2435 Sq.ft
- 1 Stories
- 1 Beds
- 1 - 1/2 Bath
- 1200 Sq.ft
- 1 Stories
- 3 Beds
- 2 Bath
- 2 Garages
- 1300 Sq.ft
- 1 Stories
- 3 Beds
- 2 - 1/2 Bath
- 3 Garages
- 1878 Sq.ft
- 2 Stories
- 3 Beds
- 2 - 1/2 Bath
- 4 Garages
- 2693 Sq.ft
- 2 Stories
- 4 Beds
- 4 - 1/2 Bath
- 3 Garages
- 4006 Sq.ft
- 1 Stories
- 2 Beds
- 2 Bath
- 2 Garages
- 1448 Sq.ft
- 2 Stories
- 5 Beds
- 4 - 1/2 Bath
- 3 Garages
- 4357 Sq.ft
- 1 Stories
- 2 Beds
- 2 - 1/2 Bath
- 2 Garages
- 2813 Sq.ft
- 2 Stories
- 3 Beds
- 3 - 1/2 Bath
- 2 Garages
- 3833 Sq.ft
- 1 Stories
- 4 Beds
- 3 - 1/2 Bath
- 3 Garages
- 3000 Sq.ft
- 1 Stories
- 3 Beds
- 2 Bath
- 2 Garages
- 1800 Sq.ft
- 1 Stories
- 3 Beds
- 2 Bath
- 2 Garages
- 1500 Sq.ft
- 1 Stories
- 2 Beds
- 2 Bath
- 1064 Sq.ft
- 1 Stories
- 1 Beds
- 1 Bath
- 600 Sq.ft




















