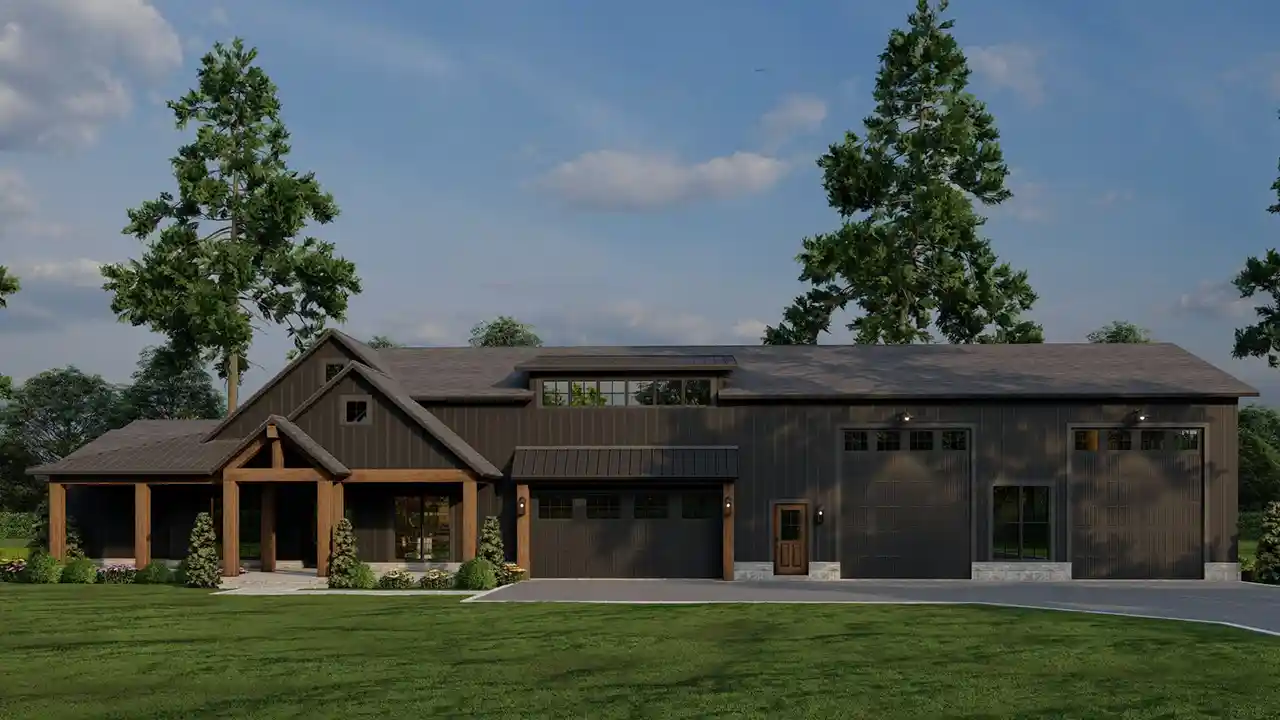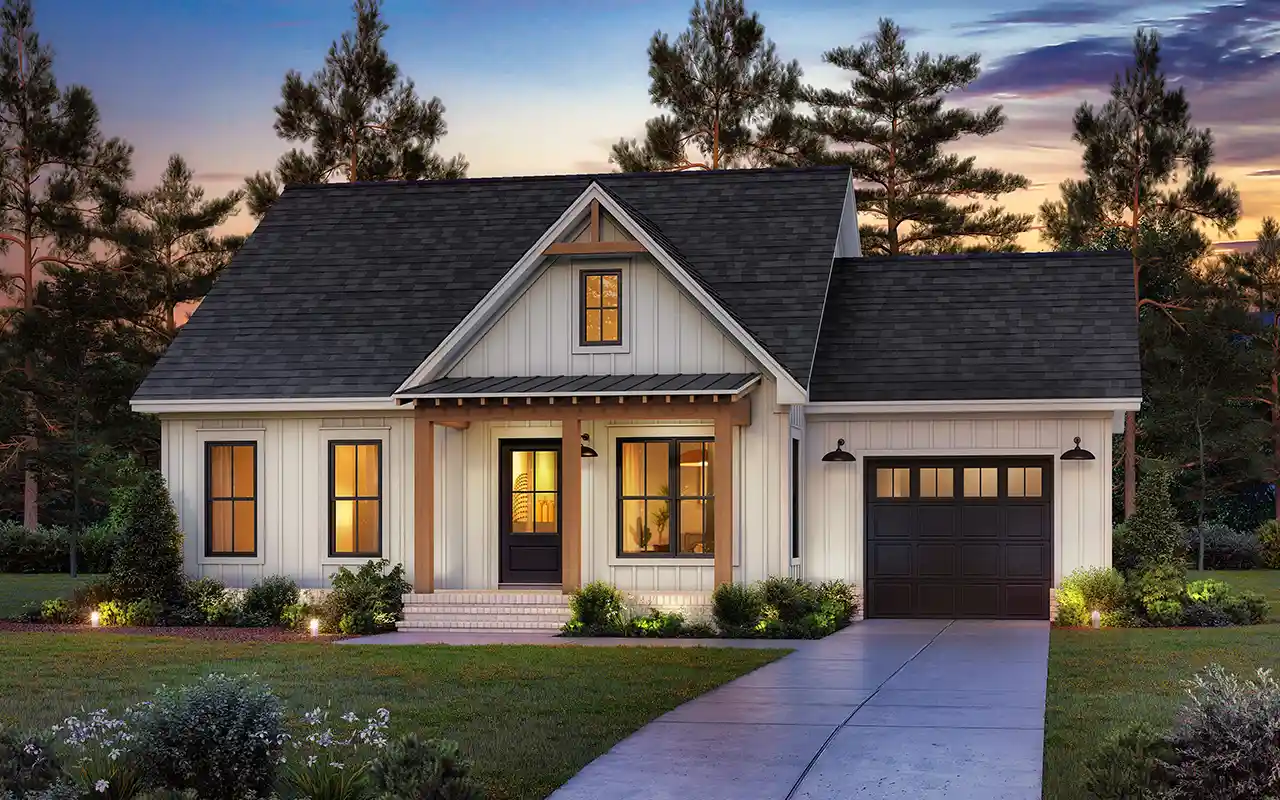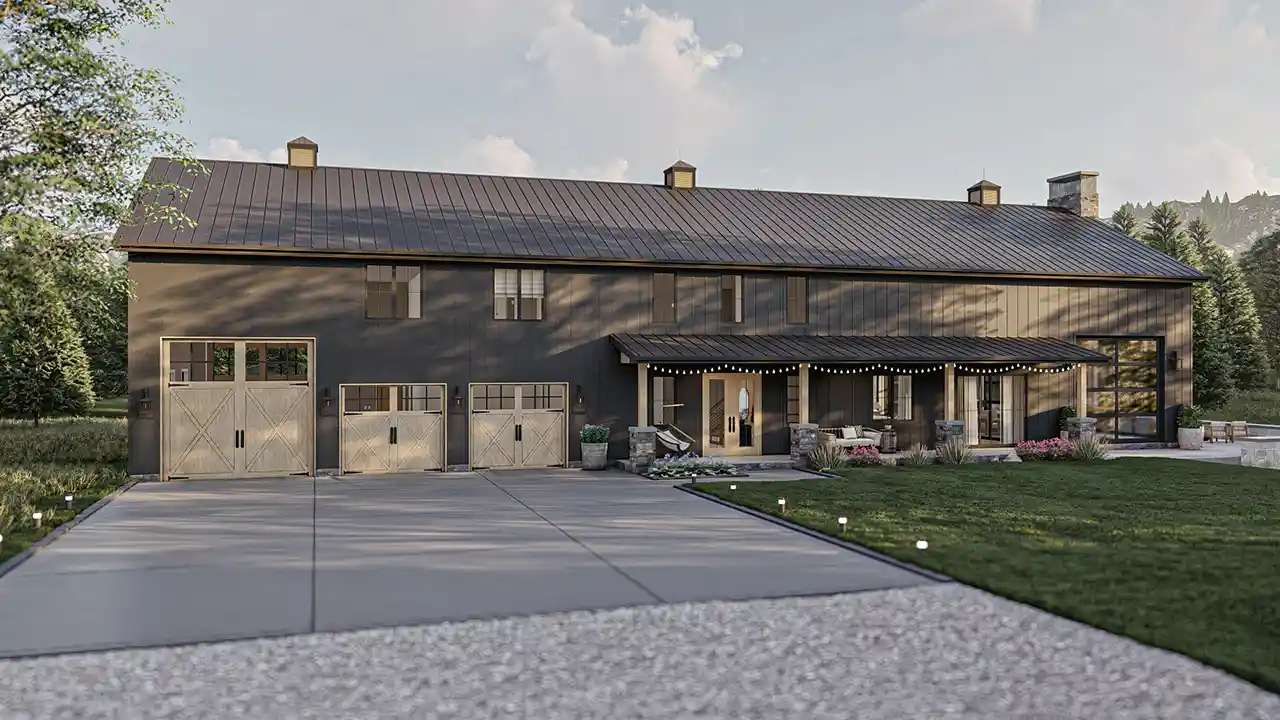-
WELCOME 2026 !!! SAVE 15% ON SELECTED PLANS
House plans with Eating Bar
- 1 Stories
- 3 Beds
- 2 - 1/2 Bath
- 2 Garages
- 2091 Sq.ft
- 2 Stories
- 3 Beds
- 2 - 1/2 Bath
- 1987 Sq.ft
- 2 Stories
- 5 Beds
- 5 - 1/2 Bath
- 3 Garages
- 4964 Sq.ft
- 1 Stories
- 4 Beds
- 2 - 1/2 Bath
- 4 Garages
- 2631 Sq.ft
- 1 Stories
- 2 Beds
- 2 Bath
- 1 Garages
- 996 Sq.ft
- 2 Stories
- 6 Beds
- 3 - 1/2 Bath
- 2 Garages
- 2750 Sq.ft
- 3 Stories
- 7 Beds
- 7 - 1/2 Bath
- 3 Garages
- 8933 Sq.ft
- 2 Stories
- 4 Beds
- 4 - 1/2 Bath
- 3 Garages
- 3769 Sq.ft
- 2 Stories
- 3 Beds
- 2 - 1/2 Bath
- 2 Garages
- 3007 Sq.ft
- 2 Stories
- 3 Beds
- 3 Bath
- 2 Garages
- 2054 Sq.ft
- 2 Stories
- 3 Beds
- 2 - 1/2 Bath
- 2 Garages
- 2478 Sq.ft
- 3 Stories
- 7 Beds
- 8 - 1/2 Bath
- 8 Garages
- 15378 Sq.ft
- 1 Stories
- 4 Beds
- 3 - 1/2 Bath
- 3 Garages
- 2800 Sq.ft
- 1 Stories
- 3 Beds
- 2 Bath
- 2 Garages
- 1416 Sq.ft
- 2 Stories
- 4 Beds
- 4 - 1/2 Bath
- 2 Garages
- 3245 Sq.ft
- 1 Stories
- 6 Beds
- 6 Bath
- 3 Garages
- 4696 Sq.ft
- 2 Stories
- 6 Beds
- 4 - 1/2 Bath
- 4 Garages
- 3551 Sq.ft
- 2 Stories
- 4 Beds
- 4 - 1/2 Bath
- 2 Garages
- 3435 Sq.ft




















