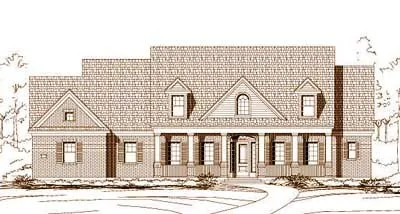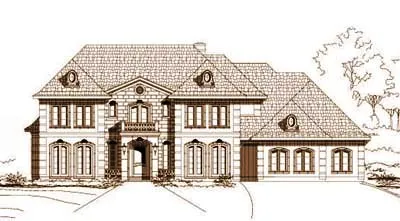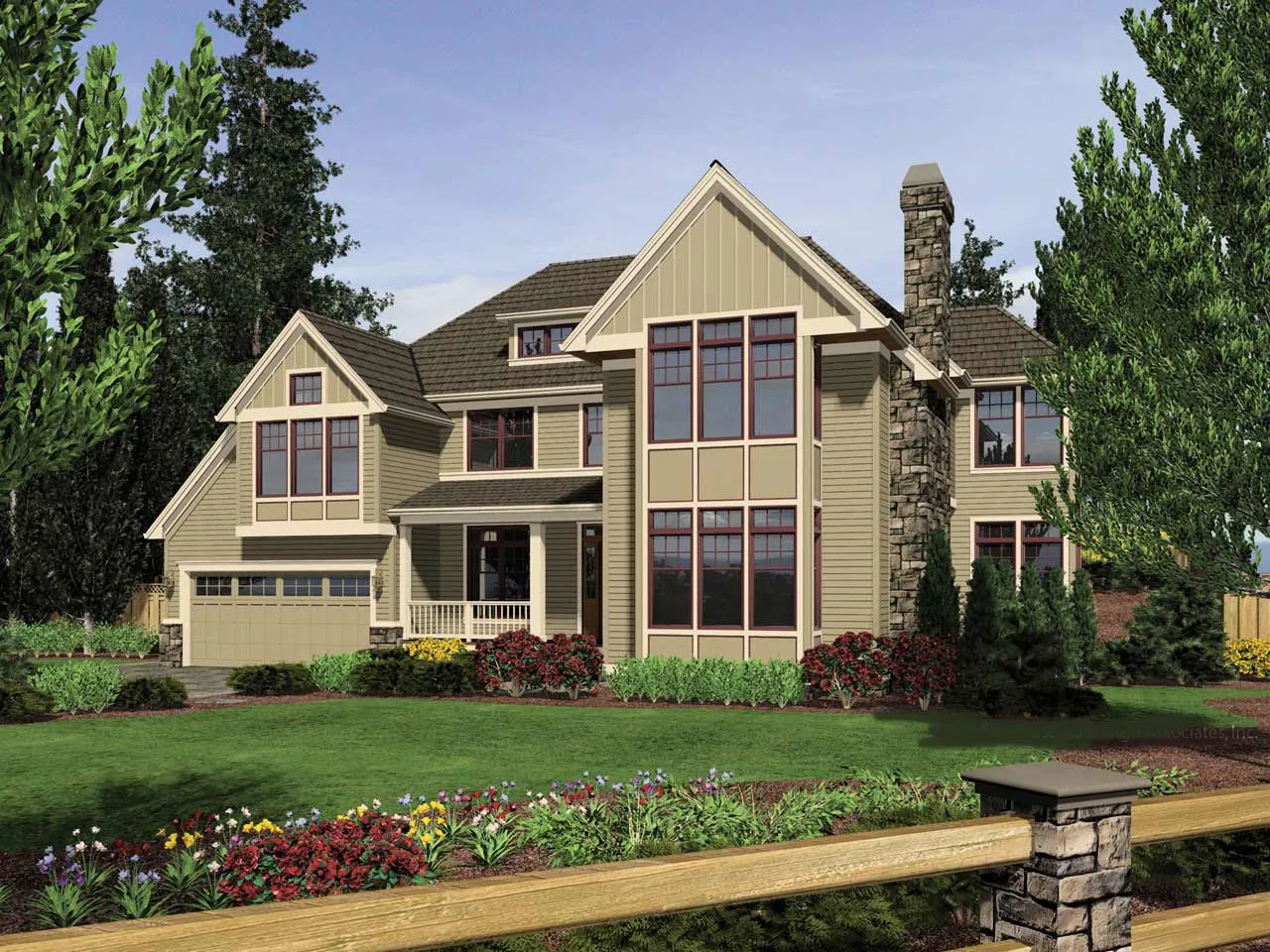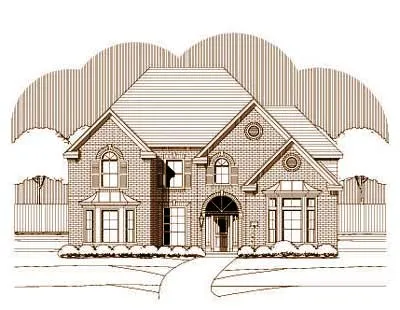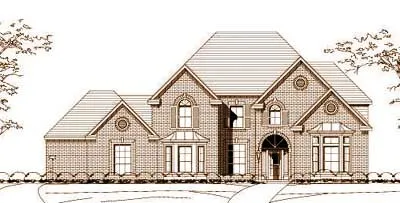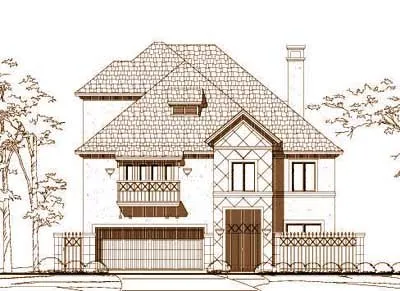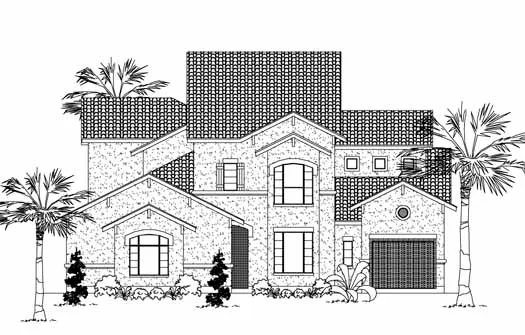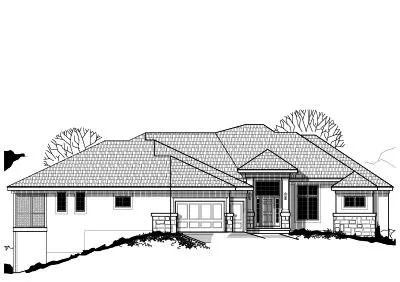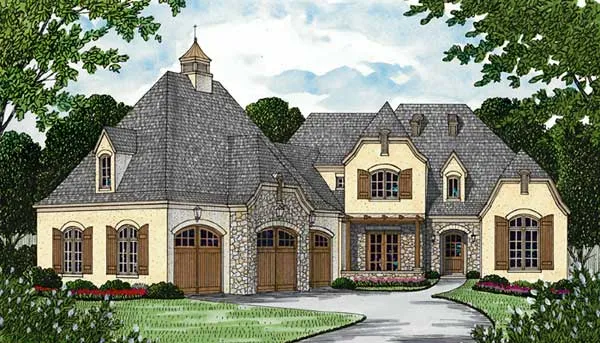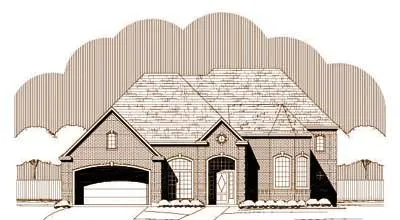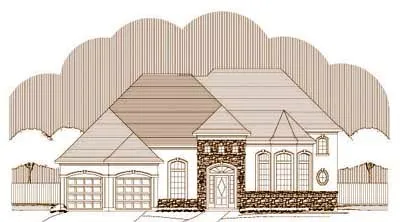House plans with Walk-in Pantry
Plan # 6-1227
Specification
- 2 Stories
- 4 Beds
- 3 - 1/2 Bath
- 3 Garages
- 4206 Sq.ft
Plan # 19-756
Specification
- 2 Stories
- 4 Beds
- 3 - 1/2 Bath
- 3 Garages
- 4212 Sq.ft
Plan # 19-757
Specification
- 2 Stories
- 4 Beds
- 3 - 1/2 Bath
- 3 Garages
- 4214 Sq.ft
Plan # 19-758
Specification
- 2 Stories
- 4 Beds
- 3 - 1/2 Bath
- 3 Garages
- 4214 Sq.ft
Plan # 19-686
Specification
- 2 Stories
- 4 Beds
- 3 - 1/2 Bath
- 3 Garages
- 4229 Sq.ft
Plan # 74-454
Specification
- 2 Stories
- 4 Beds
- 3 - 1/2 Bath
- 2 Garages
- 4231 Sq.ft
Plan # 19-108
Specification
- 2 Stories
- 5 Beds
- 4 Bath
- 4233 Sq.ft
Plan # 19-923
Specification
- 2 Stories
- 5 Beds
- 4 Bath
- 3 Garages
- 4233 Sq.ft
Plan # 21-1003
Specification
- 1 Stories
- 4 Beds
- 4 Bath
- 2 Garages
- 4234 Sq.ft
Plan # 19-1652
Specification
- 1 Stories
- 4 Beds
- 4 - 1/2 Bath
- 3 Garages
- 4237 Sq.ft
Plan # 19-1119
Specification
- 3 Stories
- 4 Beds
- 4 - 1/2 Bath
- 2 Garages
- 4239 Sq.ft
Plan # 62-309
Specification
- 2 Stories
- 4 Beds
- 4 - 1/2 Bath
- 3 Garages
- 4239 Sq.ft
Plan # 6-1190
Specification
- 2 Stories
- 4 Beds
- 4 Bath
- 2 Garages
- 4243 Sq.ft
Plan # 21-306
Specification
- 1 Stories
- 4 Beds
- 3 - 1/2 Bath
- 3 Garages
- 4262 Sq.ft
Plan # 19-1042
Specification
- 2 Stories
- 4 Beds
- 3 - 1/2 Bath
- 3 Garages
- 4265 Sq.ft
Plan # 106-721
Specification
- 2 Stories
- 3 Beds
- 3 - 1/2 Bath
- 3 Garages
- 4269 Sq.ft
Plan # 19-1301
Specification
- 2 Stories
- 4 Beds
- 3 - 1/2 Bath
- 3 Garages
- 4275 Sq.ft
Plan # 19-1304
Specification
- 2 Stories
- 4 Beds
- 3 - 1/2 Bath
- 3 Garages
- 4275 Sq.ft

