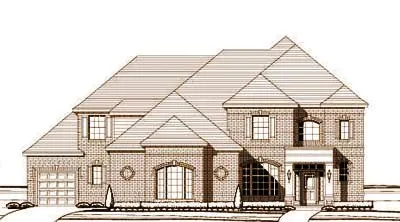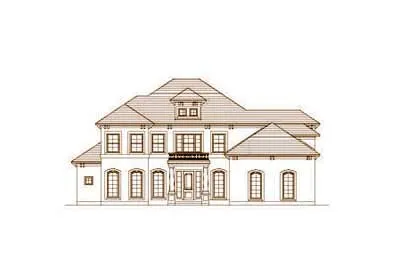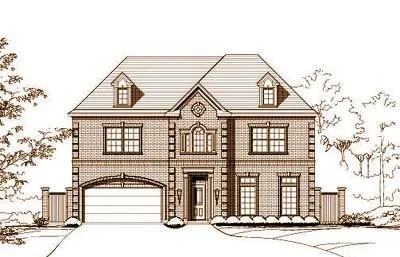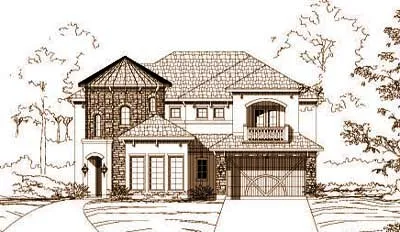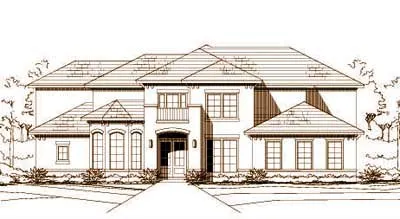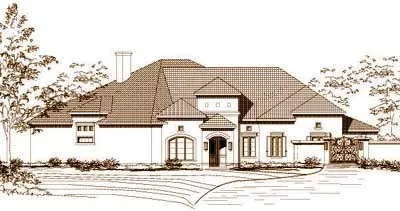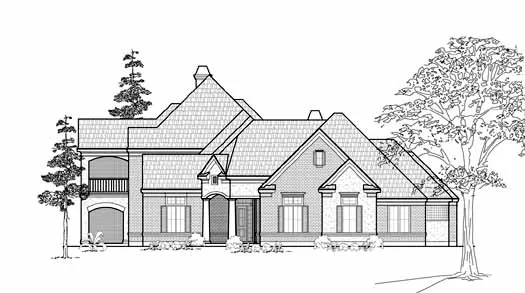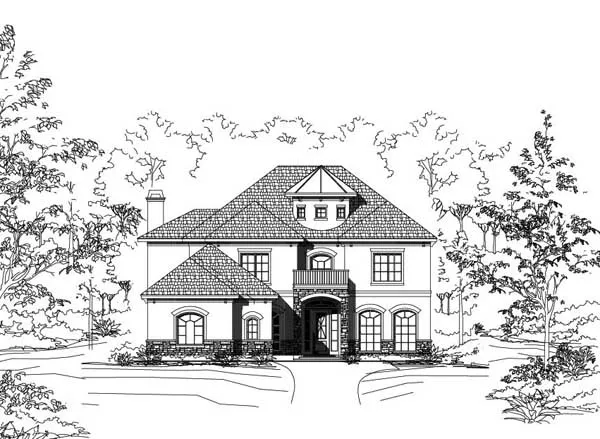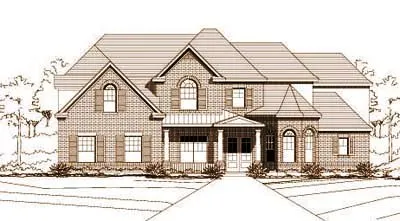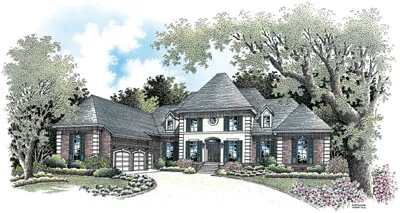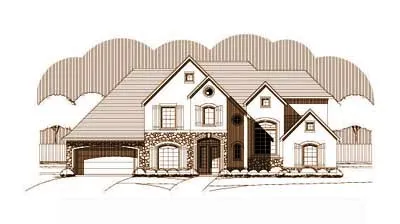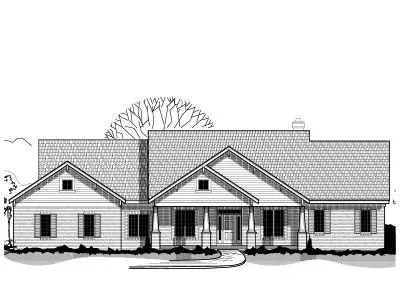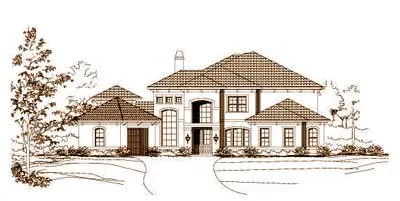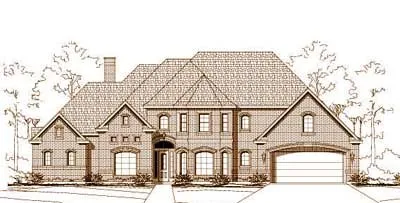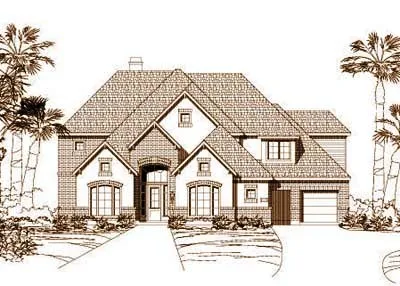House plans with Walk-in Pantry
Plan # 19-1307
Specification
- 2 Stories
- 4 Beds
- 3 - 1/2 Bath
- 3 Garages
- 4372 Sq.ft
Plan # 19-489
Specification
- 2 Stories
- 4 Beds
- 3 - 1/2 Bath
- 3 Garages
- 4380 Sq.ft
Plan # 19-1018
Specification
- 3 Stories
- 3 Beds
- 3 - 1/2 Bath
- 2 Garages
- 4392 Sq.ft
Plan # 19-1191
Specification
- 2 Stories
- 4 Beds
- 4 - 1/2 Bath
- 2 Garages
- 4392 Sq.ft
Plan # 19-246
Specification
- 2 Stories
- 5 Beds
- 3 - 1/2 Bath
- 3 Garages
- 4398 Sq.ft
Plan # 19-691
Specification
- 2 Stories
- 4 Beds
- 4 - 1/2 Bath
- 3 Garages
- 4405 Sq.ft
Plan # 62-336
Specification
- 2 Stories
- 4 Beds
- 4 - 1/2 Bath
- 3 Garages
- 4429 Sq.ft
Plan # 19-1840
Specification
- 2 Stories
- 5 Beds
- 4 - 1/2 Bath
- 2 Garages
- 4437 Sq.ft
Plan # 19-294
Specification
- 2 Stories
- 5 Beds
- 3 - 1/2 Bath
- 4 Garages
- 4439 Sq.ft
Plan # 30-315
Specification
- 2 Stories
- 4 Beds
- 5 - 1/2 Bath
- 3 Garages
- 4440 Sq.ft
Plan # 19-370
Specification
- 2 Stories
- 4 Beds
- 3 - 1/2 Bath
- 4 Garages
- 4454 Sq.ft
Plan # 5-672
Specification
- 2 Stories
- 5 Beds
- 2 - 1/2 Bath
- 3 Garages
- 4459 Sq.ft
Plan # 19-505
Specification
- 3 Stories
- 4 Beds
- 4 - 1/2 Bath
- 2 Garages
- 4461 Sq.ft
Plan # 21-675
Specification
- 1 Stories
- 3 Beds
- 3 - 1/2 Bath
- 3 Garages
- 4462 Sq.ft
Plan # 19-793
Specification
- 2 Stories
- 4 Beds
- 4 - 1/2 Bath
- 3 Garages
- 4463 Sq.ft
Plan # 19-1219
Specification
- 2 Stories
- 3 Beds
- 3 - 1/2 Bath
- 3 Garages
- 4470 Sq.ft
Plan # 19-321
Specification
- 2 Stories
- 5 Beds
- 3 - 1/2 Bath
- 3 Garages
- 4473 Sq.ft
Plan # 19-297
Specification
- 2 Stories
- 6 Beds
- 4 Bath
- 3 Garages
- 4474 Sq.ft
