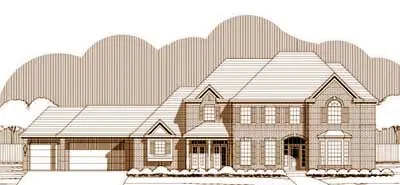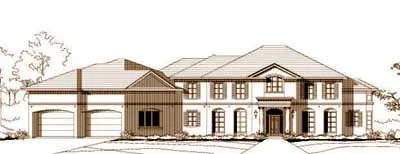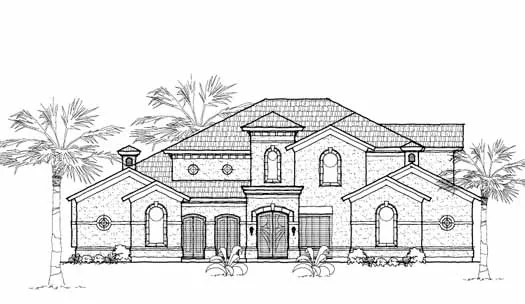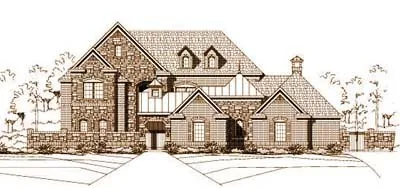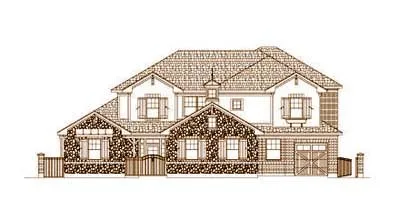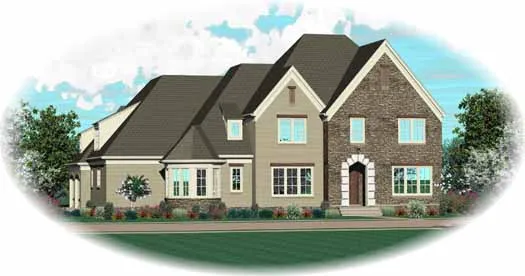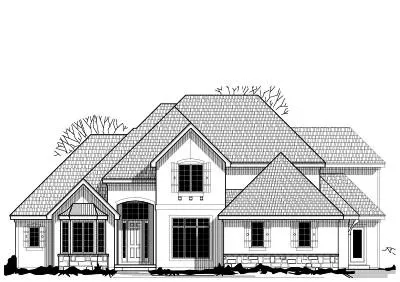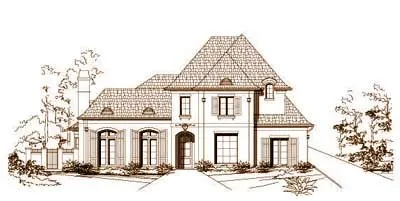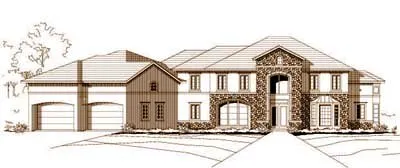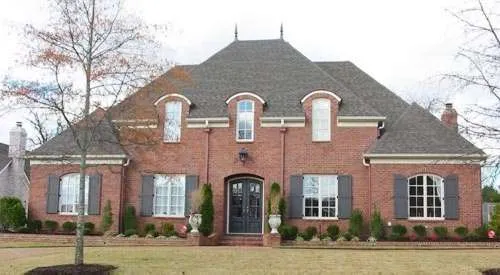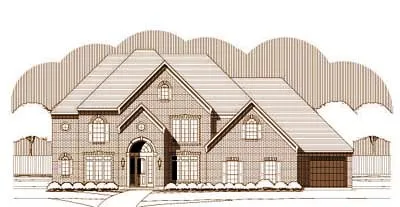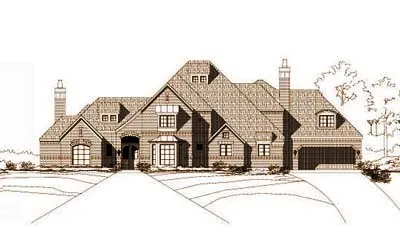House plans with Walk-in Pantry
Plan # 19-1290
Specification
- 2 Stories
- 5 Beds
- 4 - 1/2 Bath
- 3 Garages
- 5318 Sq.ft
Plan # 19-1410
Specification
- 2 Stories
- 5 Beds
- 4 - 1/2 Bath
- 4 Garages
- 5322 Sq.ft
Plan # 62-433
Specification
- 2 Stories
- 5 Beds
- 4 - 1/2 Bath
- 4 Garages
- 5325 Sq.ft
Plan # 19-136
Specification
- 3 Stories
- 4 Beds
- 3 - 1/2 Bath
- 3 Garages
- 5334 Sq.ft
Plan # 19-143
Specification
- 2 Stories
- 5 Beds
- 4 - 1/2 Bath
- 3 Garages
- 5364 Sq.ft
Plan # 19-856
Specification
- 3 Stories
- 3 Beds
- 4 - 1/2 Bath
- 4 Garages
- 5380 Sq.ft
Plan # 19-1645
Specification
- 2 Stories
- 5 Beds
- 4 - 1/2 Bath
- 3 Garages
- 5385 Sq.ft
Plan # 19-1116
Specification
- 2 Stories
- 4 Beds
- 4 - 1/2 Bath
- 3 Garages
- 5413 Sq.ft
Plan # 6-1859
Specification
- 2 Stories
- 5 Beds
- 3 - 1/2 Bath
- 3 Garages
- 5437 Sq.ft
Plan # 21-572
Specification
- 2 Stories
- 5 Beds
- 5 - 1/2 Bath
- 3 Garages
- 5451 Sq.ft
Plan # 19-1644
Specification
- 2 Stories
- 5 Beds
- 4 - 1/2 Bath
- 3 Garages
- 5454 Sq.ft
Plan # 19-797
Specification
- 2 Stories
- 4 Beds
- 3 - 1/2 Bath
- 3 Garages
- 5459 Sq.ft
Plan # 19-202
Specification
- 2 Stories
- 5 Beds
- 4 - 1/2 Bath
- 4 Garages
- 5465 Sq.ft
Plan # 6-1595
Specification
- 2 Stories
- 5 Beds
- 5 - 1/2 Bath
- 3 Garages
- 5469 Sq.ft
Plan # 19-434
Specification
- 2 Stories
- 6 Beds
- 5 - 1/2 Bath
- 4 Garages
- 5471 Sq.ft
Plan # 19-1295
Specification
- 2 Stories
- 5 Beds
- 3 - 1/2 Bath
- 3 Garages
- 5488 Sq.ft
Plan # 19-400
Specification
- 2 Stories
- 4 Beds
- 5 - 1/2 Bath
- 3 Garages
- 5504 Sq.ft
Plan # 21-180
Specification
- 2 Stories
- 5 Beds
- 4 - 1/2 Bath
- 5 Garages
- 5513 Sq.ft
