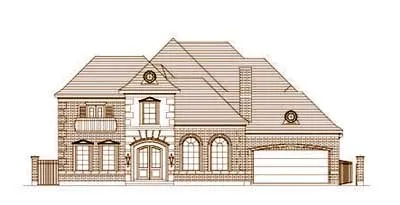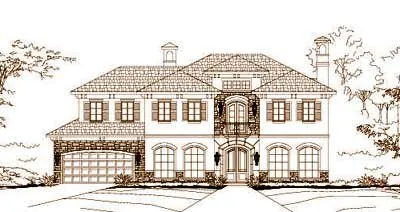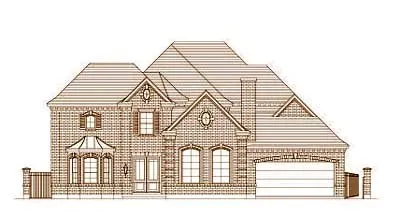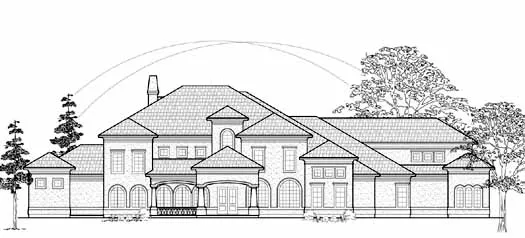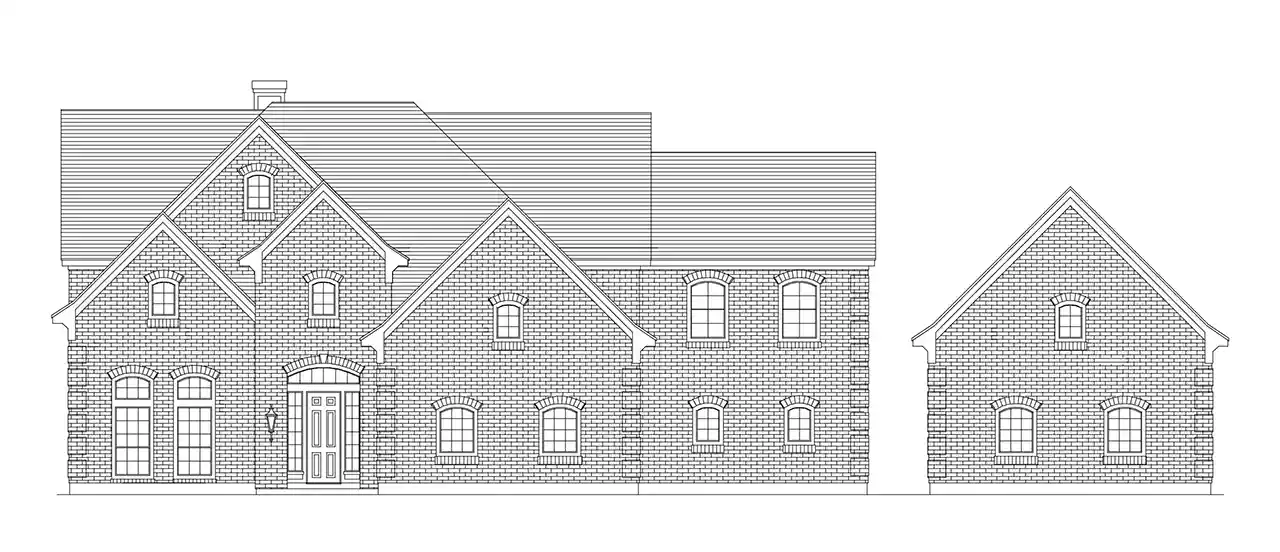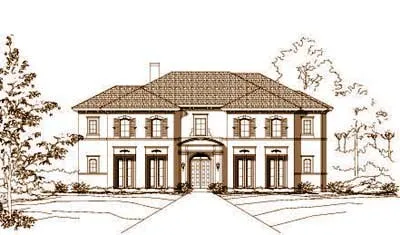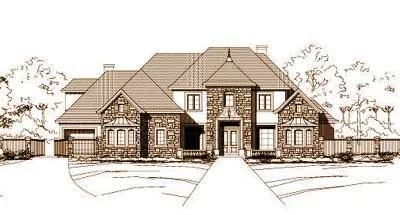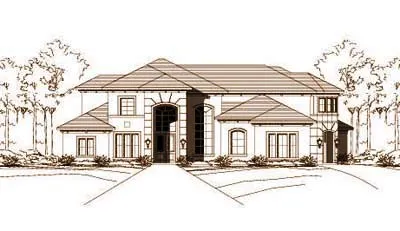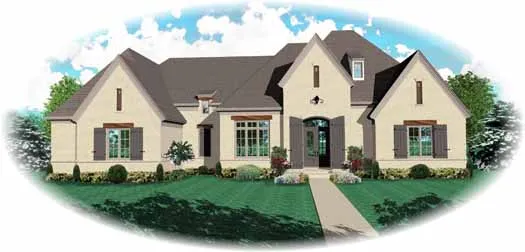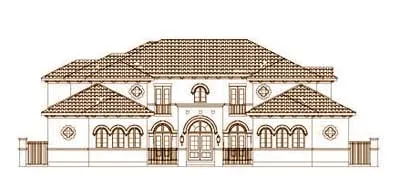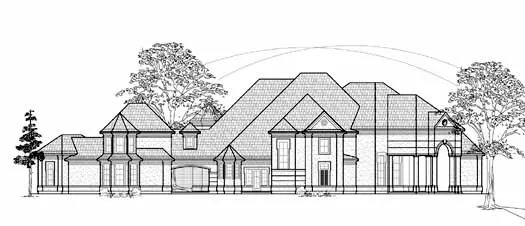House plans with Walk-in Pantry
Plan # 19-1656
Specification
- 2 Stories
- 6 Beds
- 5 Bath
- 2 Garages
- 5514 Sq.ft
Plan # 19-1075
Specification
- 2 Stories
- 4 Beds
- 4 - 1/2 Bath
- 3 Garages
- 5515 Sq.ft
Plan # 19-1655
Specification
- 2 Stories
- 6 Beds
- 5 Bath
- 2 Garages
- 5521 Sq.ft
Plan # 19-1392
Specification
- 2 Stories
- 4 Beds
- 4 - 1/2 Bath
- 3 Garages
- 5527 Sq.ft
Plan # 19-517
Specification
- 2 Stories
- 5 Beds
- 4 - 1/2 Bath
- 4 Garages
- 5541 Sq.ft
Plan # 62-447
Specification
- 2 Stories
- 4 Beds
- 4 - 1/2 Bath
- 4 Garages
- 5553 Sq.ft
Plan # 19-828
Specification
- 2 Stories
- 5 Beds
- 4 - 1/2 Bath
- 5 Garages
- 5600 Sq.ft
Plan # 19-522
Specification
- 2 Stories
- 4 Beds
- 4 - 1/2 Bath
- 3 Garages
- 5629 Sq.ft
Plan # 19-777
Specification
- 2 Stories
- 4 Beds
- 3 - 1/2 Bath
- 3 Garages
- 5646 Sq.ft
Plan # 19-385
Specification
- 2 Stories
- 5 Beds
- 5 - 1/2 Bath
- 3 Garages
- 5694 Sq.ft
Plan # 6-1891
Specification
- 2 Stories
- 5 Beds
- 3 - 1/2 Bath
- 3 Garages
- 5747 Sq.ft
Plan # 19-1399
Specification
- 3 Stories
- 3 Beds
- 4 - 1/2 Bath
- 3 Garages
- 5773 Sq.ft
Plan # 21-149
Specification
- 2 Stories
- 4 Beds
- 4 - 1/2 Bath
- 4 Garages
- 5779 Sq.ft
Plan # 19-1434
Specification
- 2 Stories
- 5 Beds
- 5 - 1/2 Bath
- 4 Garages
- 5827 Sq.ft
Plan # 19-1435
Specification
- 2 Stories
- 5 Beds
- 5 - 1/2 Bath
- 4 Garages
- 5827 Sq.ft
Plan # 19-1436
Specification
- 2 Stories
- 5 Beds
- 5 - 1/2 Bath
- 4 Garages
- 5827 Sq.ft
Plan # 19-1437
Specification
- 2 Stories
- 5 Beds
- 5 - 1/2 Bath
- 4 Garages
- 5827 Sq.ft
Plan # 62-459
Specification
- 2 Stories
- 4 Beds
- 3 - 1/2 Bath
- 3 Garages
- 5976 Sq.ft
