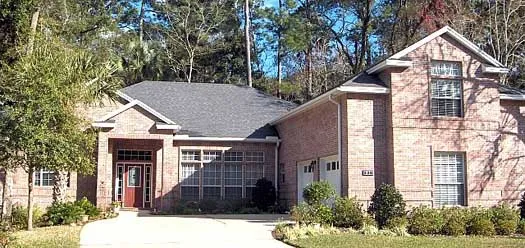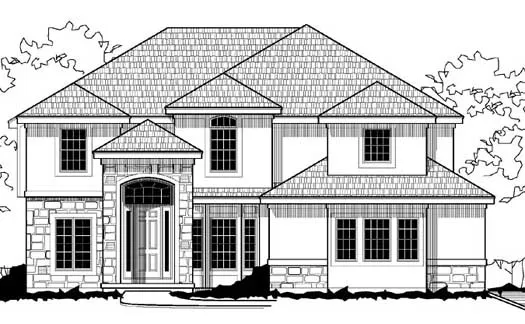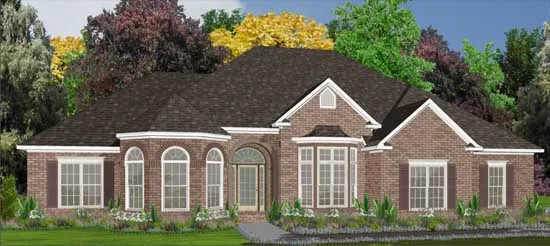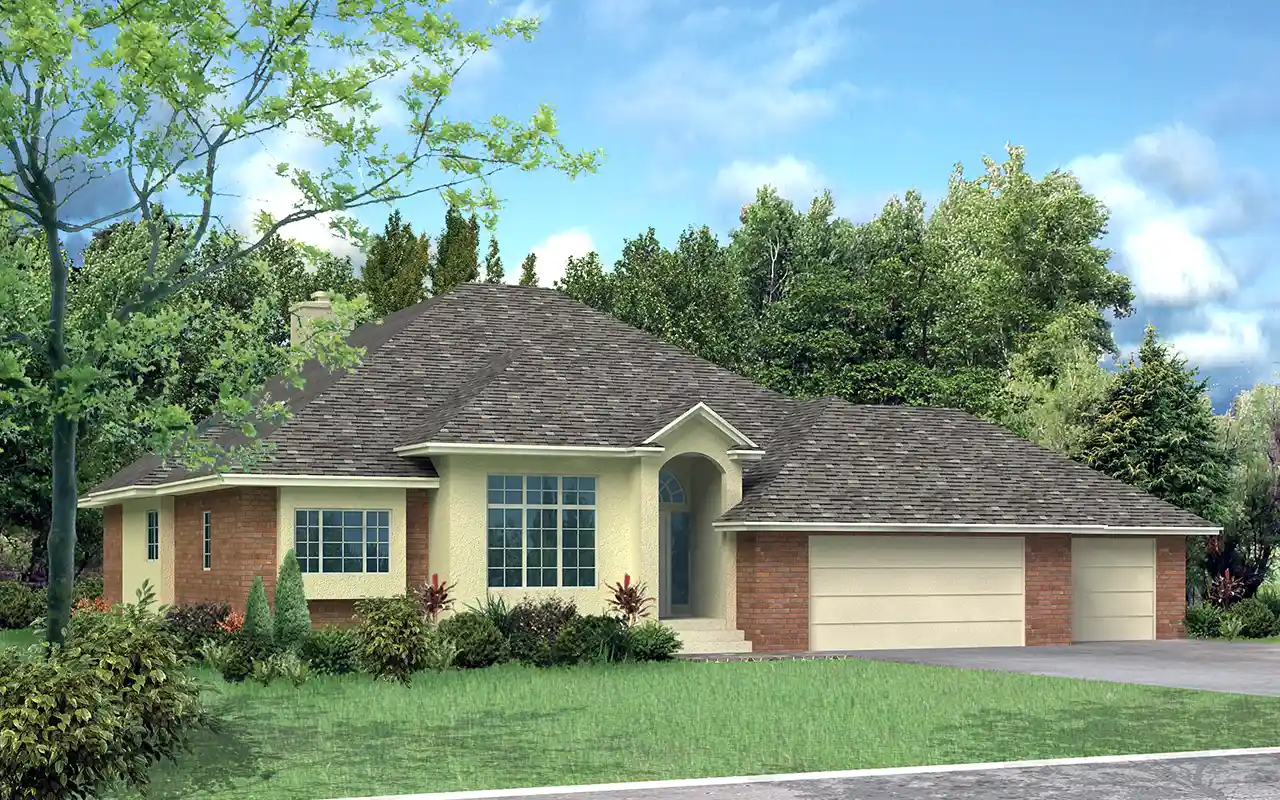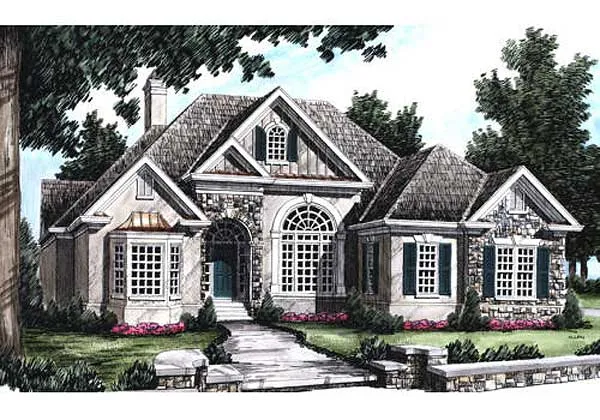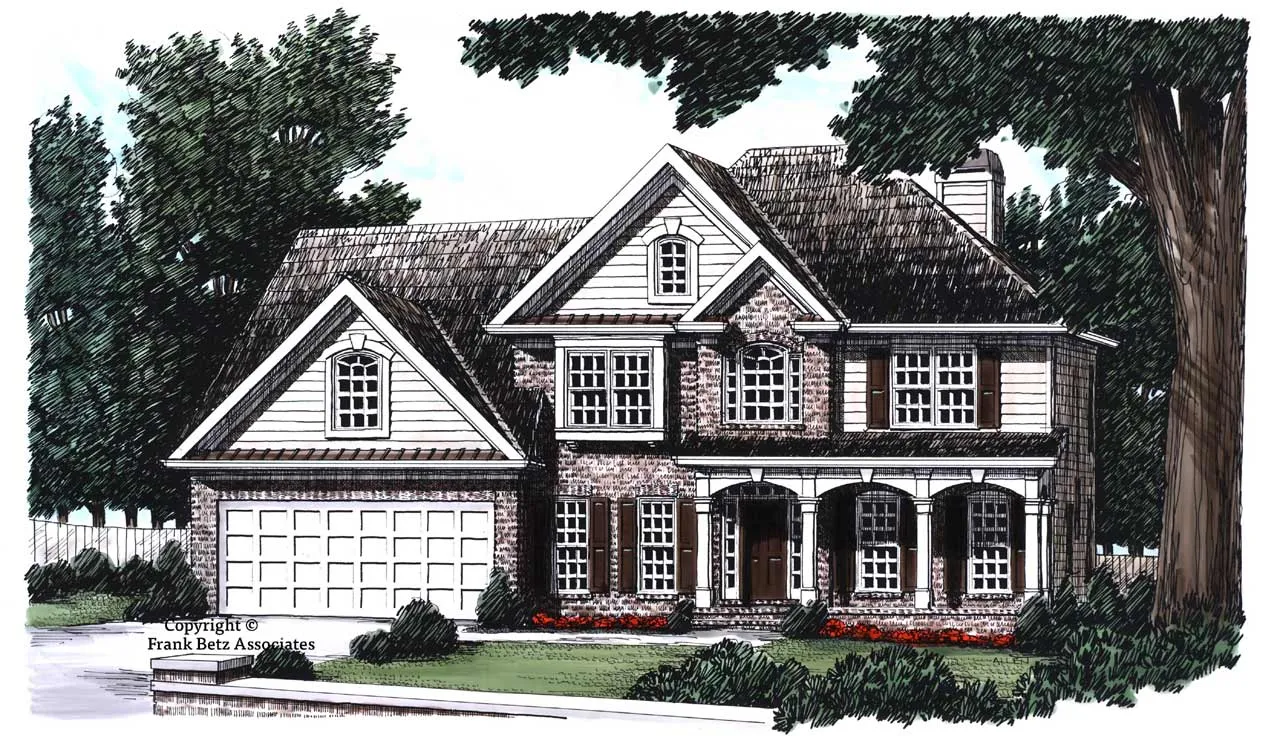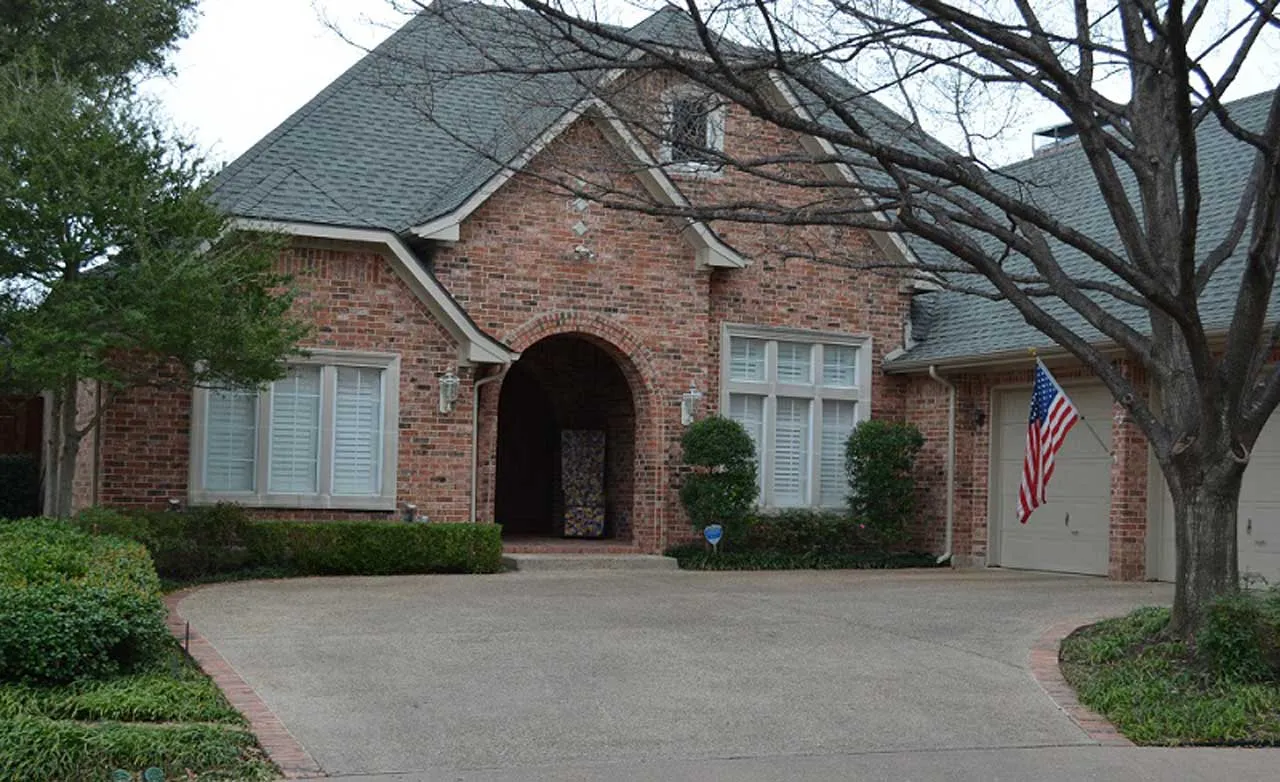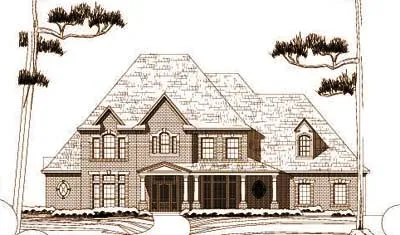-
WELCOME 2026 !!! SAVE 15% ON SELECTED PLANS
House plans with Master Sitting Area/Nursery
- 1 Stories
- 3 Beds
- 2 Bath
- 2 Garages
- 1637 Sq.ft
- 2 Stories
- 4 Beds
- 4 - 1/2 Bath
- 3 Garages
- 5203 Sq.ft
- 1 Stories
- 3 Beds
- 2 Bath
- 2 Garages
- 1558 Sq.ft
- 1 Stories
- 4 Beds
- 3 Bath
- 2 Garages
- 3363 Sq.ft
- 2 Stories
- 5 Beds
- 5 Bath
- 3 Garages
- 6192 Sq.ft
- 1 Stories
- 4 Beds
- 4 Bath
- 3 Garages
- 3265 Sq.ft
- 2 Stories
- 3 Beds
- 2 - 1/2 Bath
- 2 Garages
- 2239 Sq.ft
- 1 Stories
- 4 Beds
- 3 Bath
- 2 Garages
- 2750 Sq.ft
- 2 Stories
- 4 Beds
- 3 - 1/2 Bath
- 3 Garages
- 3963 Sq.ft
- 2 Stories
- 3 Beds
- 3 - 1/2 Bath
- 2 Garages
- 2672 Sq.ft
- 1 Stories
- 3 Beds
- 2 - 1/2 Bath
- 2 Garages
- 1831 Sq.ft
- 3 Stories
- 5 Beds
- 2 - 1/2 Bath
- 3 Garages
- 3686 Sq.ft
- 1 Stories
- 4 Beds
- 3 - 1/2 Bath
- 2 Garages
- 2980 Sq.ft
- 1 Stories
- 3 Beds
- 2 - 1/2 Bath
- 2 Garages
- 2322 Sq.ft
- 2 Stories
- 4 Beds
- 2 - 1/2 Bath
- 2 Garages
- 2379 Sq.ft
- 2 Stories
- 4 Beds
- 4 Bath
- 2 Garages
- 2702 Sq.ft
- 1 Stories
- 3 Beds
- 3 - 1/2 Bath
- 2 Garages
- 3635 Sq.ft
- 2 Stories
- 4 Beds
- 3 - 1/2 Bath
- 4 Garages
- 5024 Sq.ft



