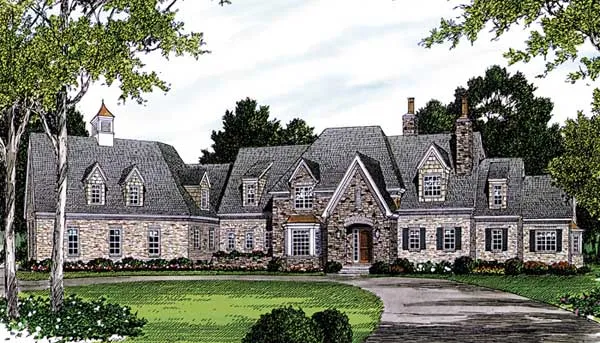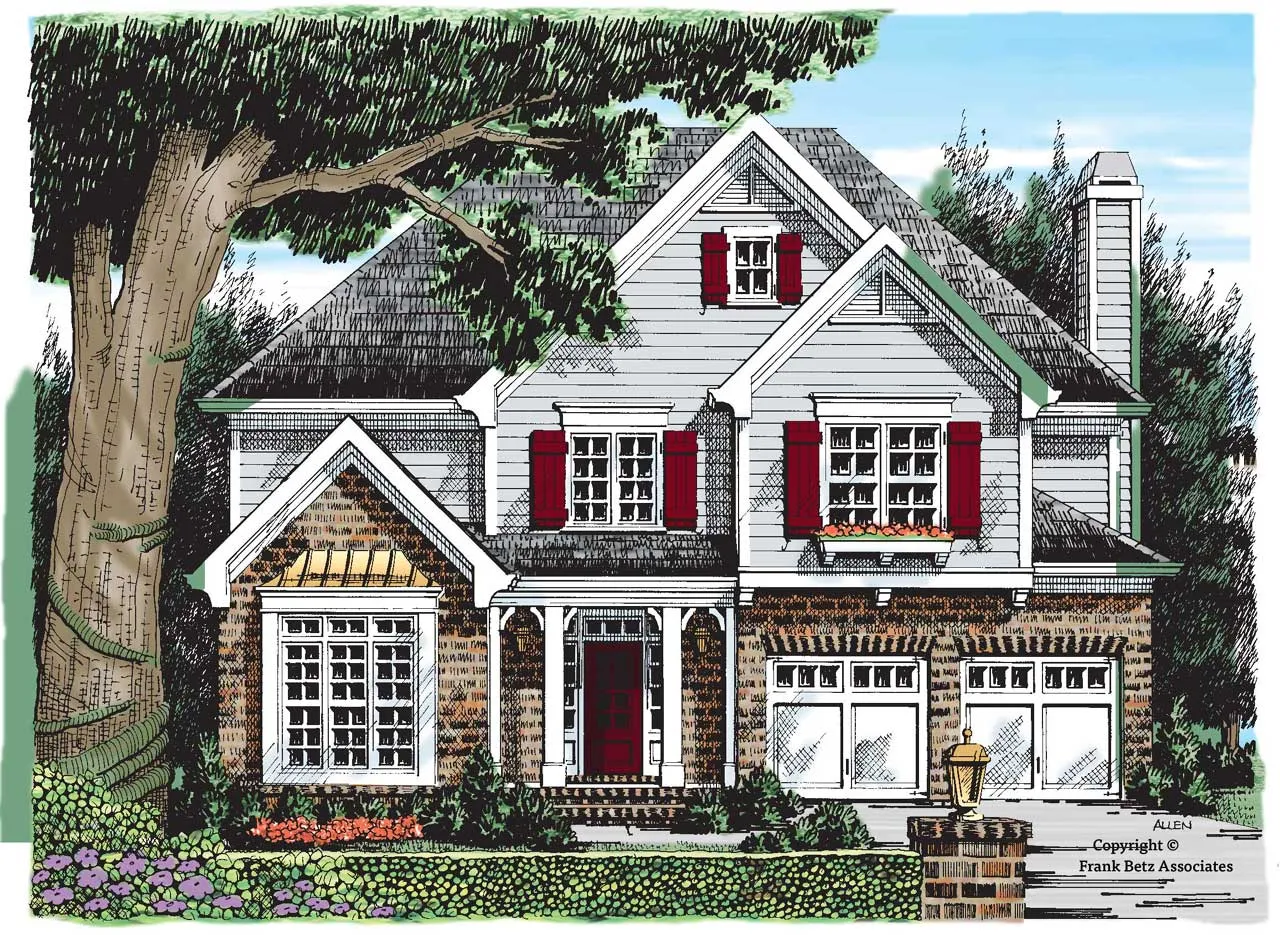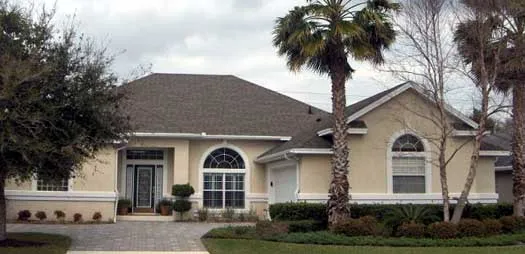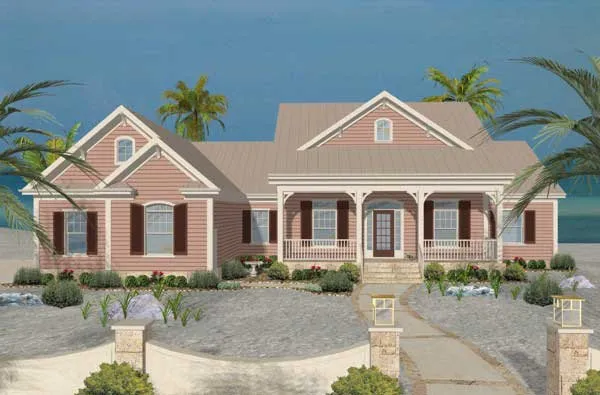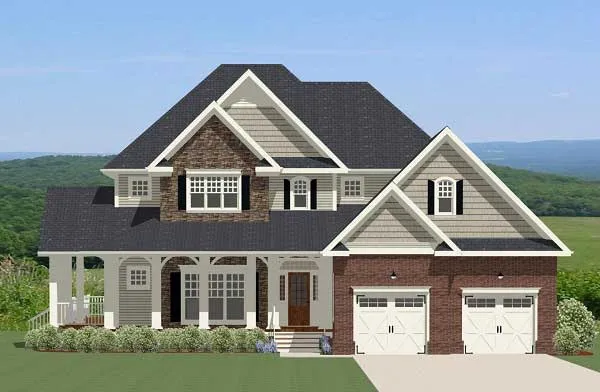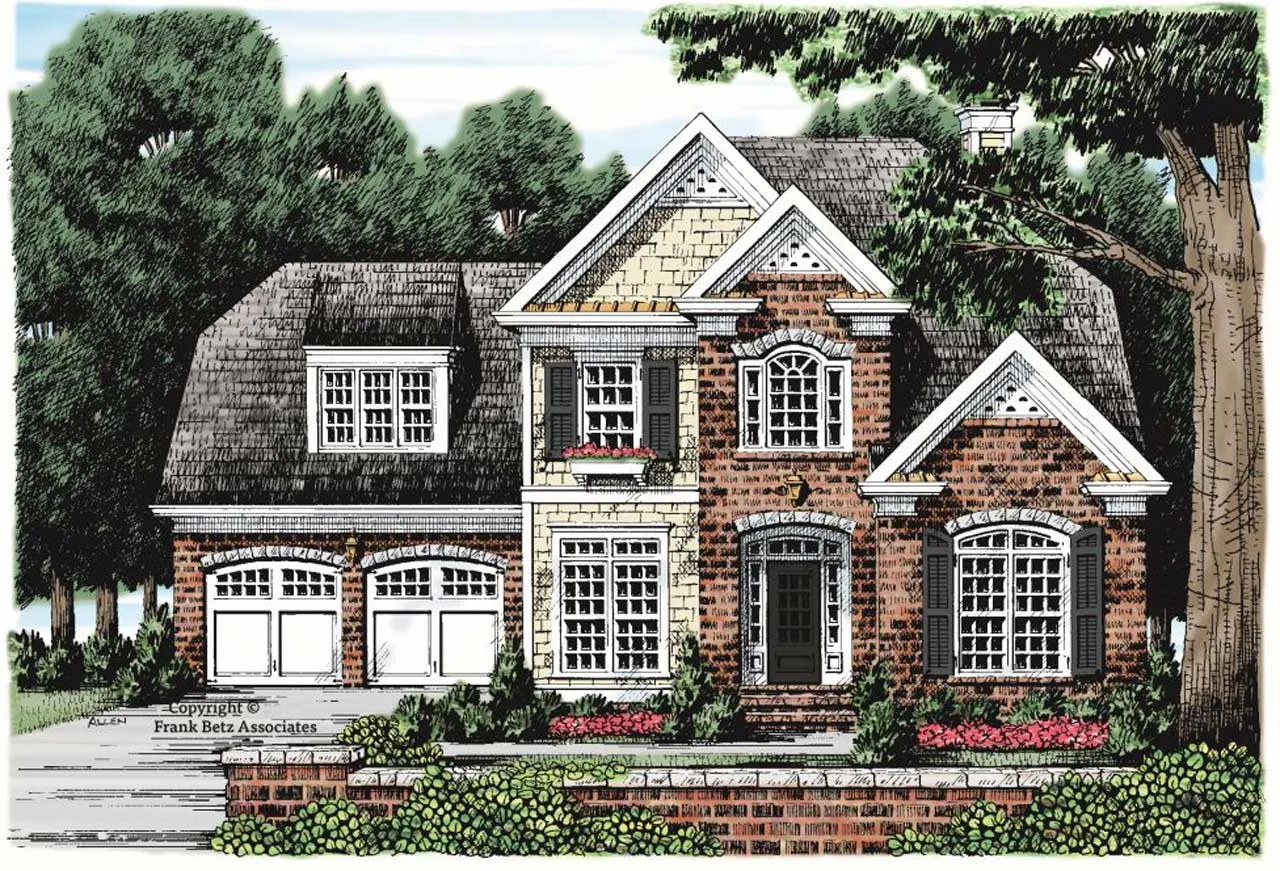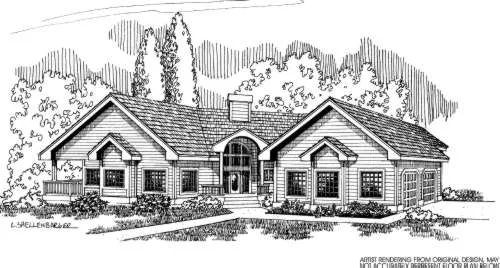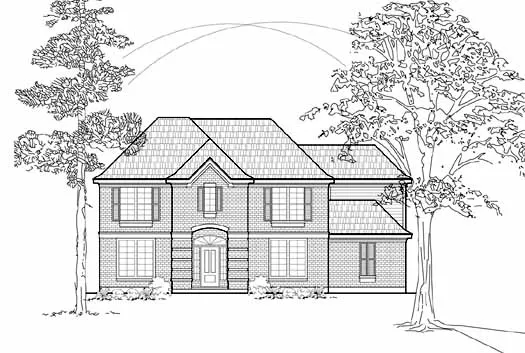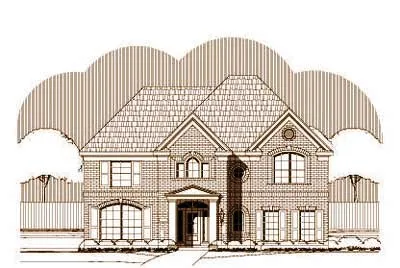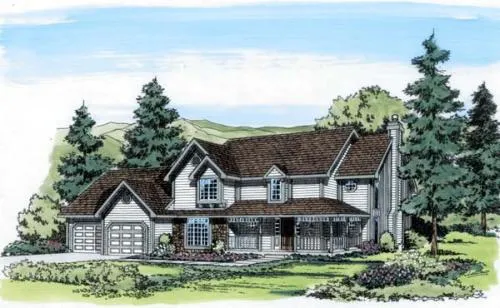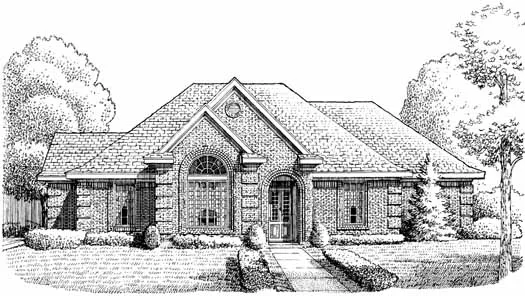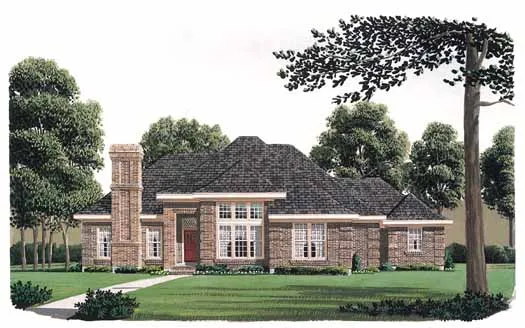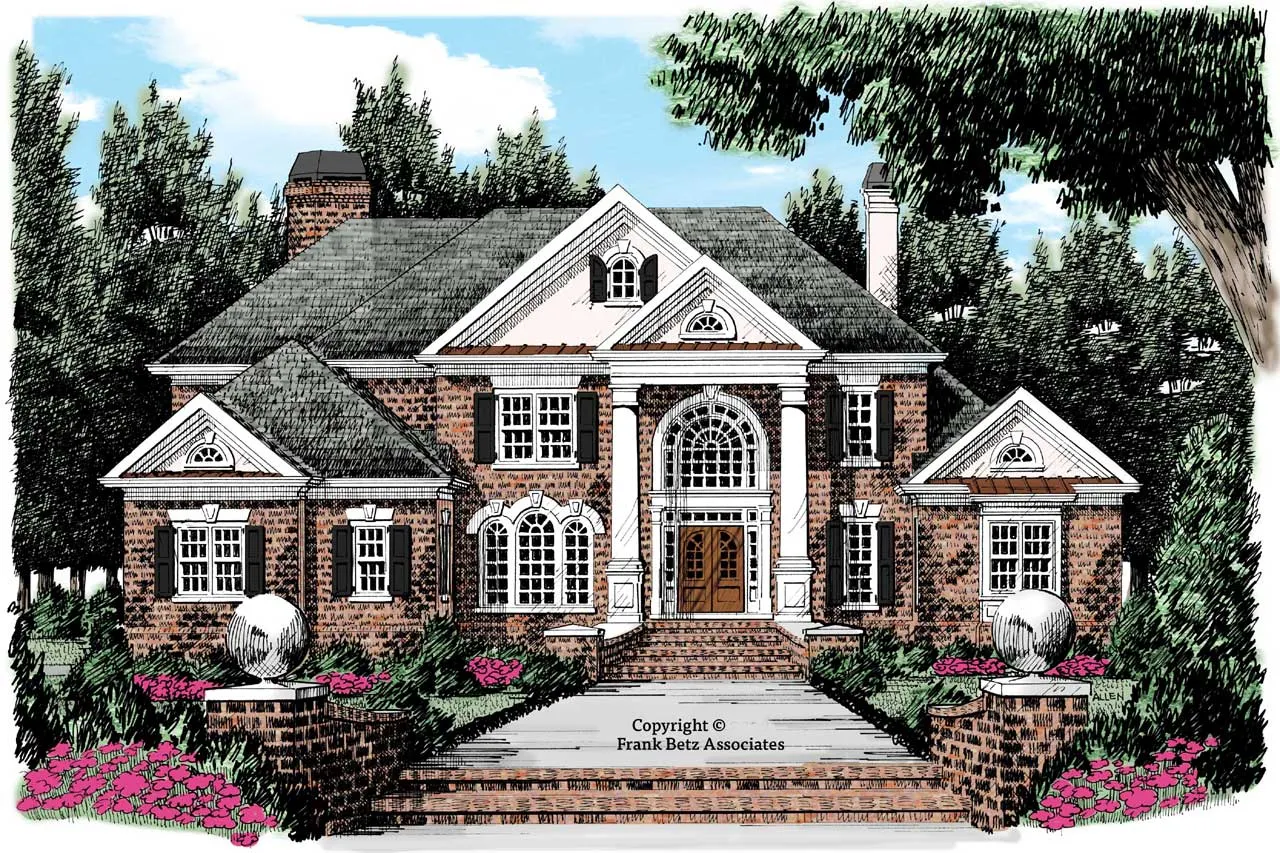-
WELCOME 2026 !!! SAVE 15% ON SELECTED PLANS
House plans with Master Sitting Area/Nursery
- 2 Stories
- 5 Beds
- 6 - 1/2 Bath
- 4 Garages
- 6432 Sq.ft
- 2 Stories
- 3 Beds
- 2 - 1/2 Bath
- 3 Garages
- 2538 Sq.ft
- 2 Stories
- 4 Beds
- 2 - 1/2 Bath
- 2 Garages
- 2344 Sq.ft
- 1 Stories
- 4 Beds
- 3 Bath
- 2 Garages
- 2337 Sq.ft
- 2 Stories
- 4 Beds
- 3 - 1/2 Bath
- 3 Garages
- 3192 Sq.ft
- 2 Stories
- 3 Beds
- 3 - 1/2 Bath
- 3 Garages
- 1975 Sq.ft
- 2 Stories
- 3 Beds
- 2 - 1/2 Bath
- 2 Garages
- 2834 Sq.ft
- 2 Stories
- 3 Beds
- 3 - 1/2 Bath
- 2 Garages
- 2809 Sq.ft
- 2 Stories
- 4 Beds
- 2 - 1/2 Bath
- 2 Garages
- 2654 Sq.ft
- 1 Stories
- 4 Beds
- 4 Bath
- 2 Garages
- 3556 Sq.ft
- 2 Stories
- 4 Beds
- 3 - 1/2 Bath
- 3376 Sq.ft
- 2 Stories
- 4 Beds
- 2 - 1/2 Bath
- 2 Garages
- 3630 Sq.ft
- 2 Stories
- 3 Beds
- 2 - 1/2 Bath
- 2 Garages
- 2601 Sq.ft
- 1 Stories
- 3 Beds
- 2 Bath
- 2314 Sq.ft
- 1 Stories
- 4 Beds
- 3 Bath
- 2885 Sq.ft
- 2 Stories
- 4 Beds
- 3 - 1/2 Bath
- 3 Garages
- 3959 Sq.ft
- 2 Stories
- 4 Beds
- 3 - 1/2 Bath
- 3 Garages
- 2869 Sq.ft
- 2 Stories
- 4 Beds
- 4 - 1/2 Bath
- 3 Garages
- 4317 Sq.ft
