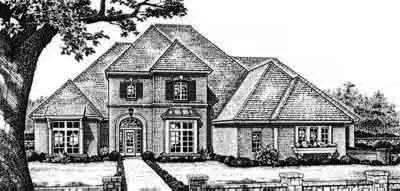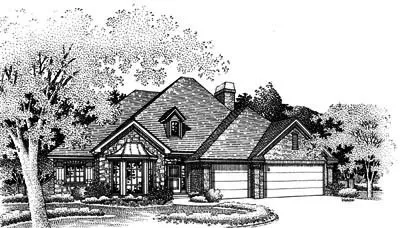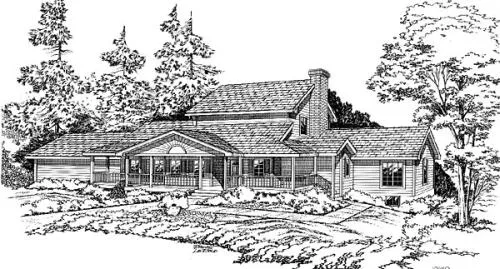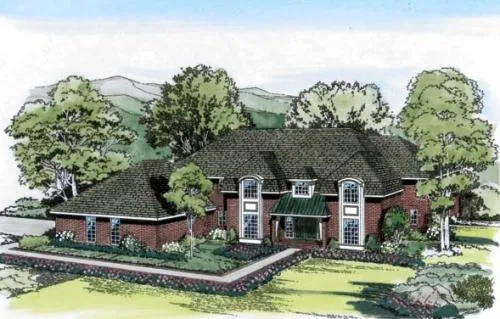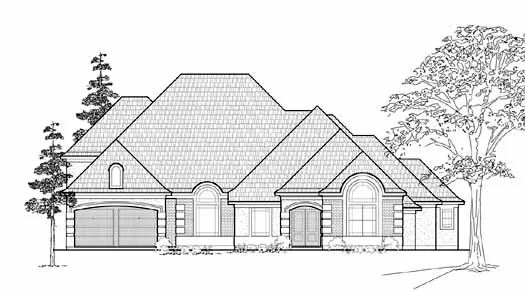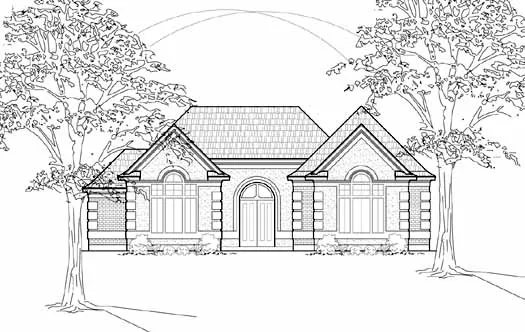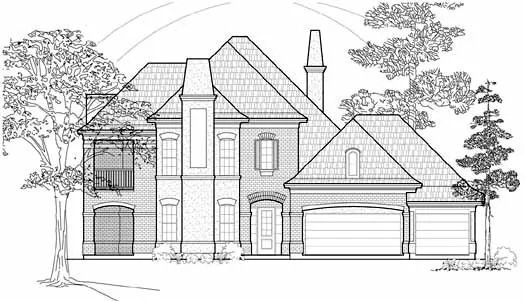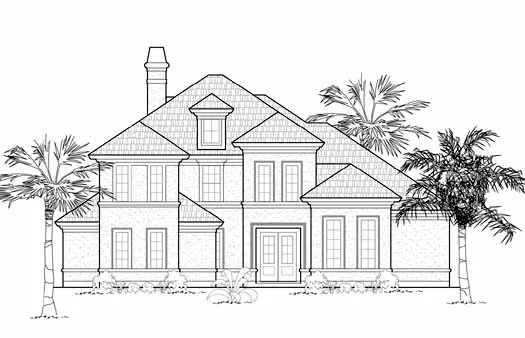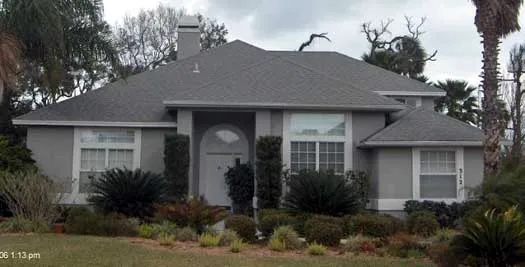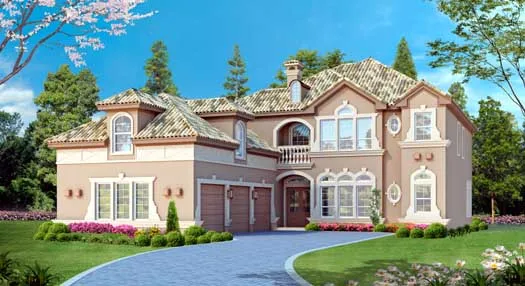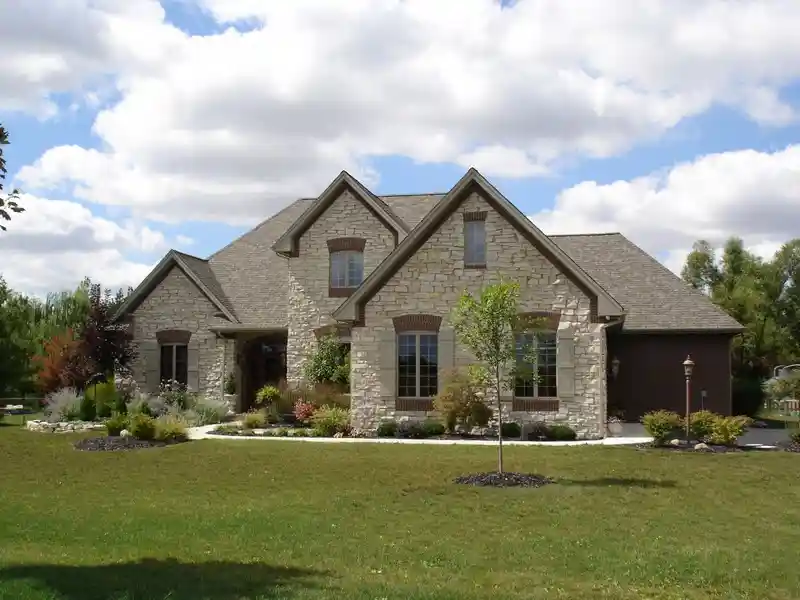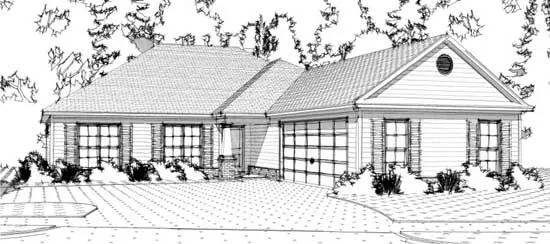-
WELCOME 2026 !!! SAVE 15% ON SELECTED PLANS
House plans with Master Sitting Area/Nursery
- 2 Stories
- 4 Beds
- 3 - 1/2 Bath
- 3 Garages
- 4187 Sq.ft
- 1 Stories
- 3 Beds
- 3 Bath
- 2 Garages
- 2702 Sq.ft
- 1 Stories
- 4 Beds
- 3 Bath
- 3 Garages
- 2192 Sq.ft
- 2 Stories
- 4 Beds
- 2 - 1/2 Bath
- 2 Garages
- 2787 Sq.ft
- 1 Stories
- 4 Beds
- 3 Bath
- 2 Garages
- 2533 Sq.ft
- 2 Stories
- 3 Beds
- 2 - 1/2 Bath
- 2 Garages
- 2346 Sq.ft
- 2 Stories
- 4 Beds
- 4 - 1/2 Bath
- 3 Garages
- 4588 Sq.ft
- 2 Stories
- 3 Beds
- 2 - 1/2 Bath
- 2 Garages
- 2126 Sq.ft
- 2 Stories
- 4 Beds
- 3 - 1/2 Bath
- 3 Garages
- 3230 Sq.ft
- 1 Stories
- 3 Beds
- 4 Bath
- 3 Garages
- 3281 Sq.ft
- 2 Stories
- 3 Beds
- 3 - 1/2 Bath
- 3 Garages
- 3446 Sq.ft
- 2 Stories
- 3 Beds
- 3 - 1/2 Bath
- 3 Garages
- 3765 Sq.ft
- 2 Stories
- 4 Beds
- 3 - 1/2 Bath
- 4 Garages
- 4935 Sq.ft
- 1 Stories
- 3 Beds
- 3 Bath
- 2 Garages
- 2252 Sq.ft
- 2 Stories
- 3 Beds
- 3 - 1/2 Bath
- 3 Garages
- 3872 Sq.ft
- 2 Stories
- 3 Beds
- 2 - 1/2 Bath
- 2 Garages
- 2891 Sq.ft
- 1 Stories
- 3 Beds
- 2 Bath
- 2 Garages
- 1850 Sq.ft
- 2 Stories
- 4 Beds
- 3 - 1/2 Bath
- 3 Garages
- 3114 Sq.ft
