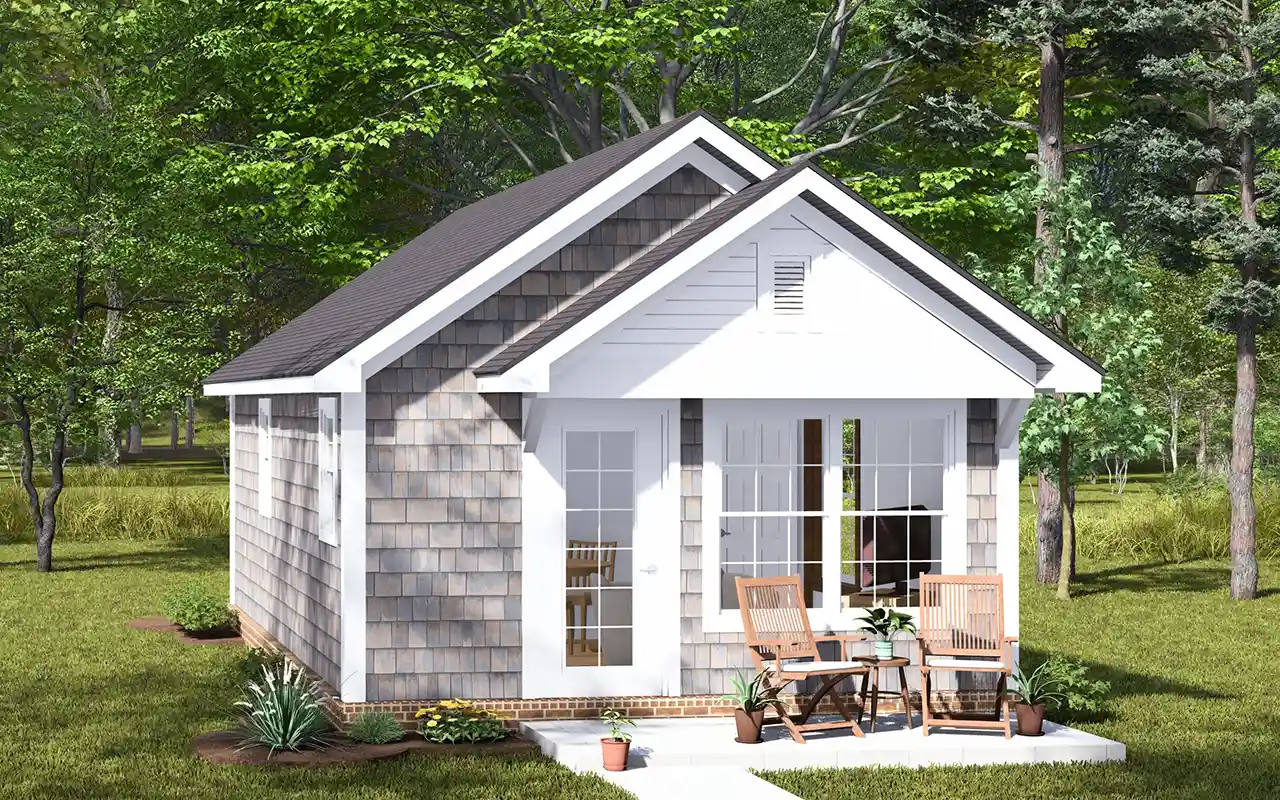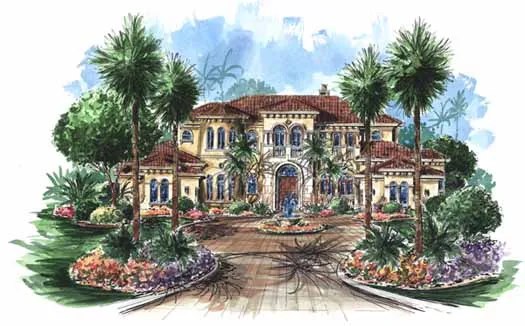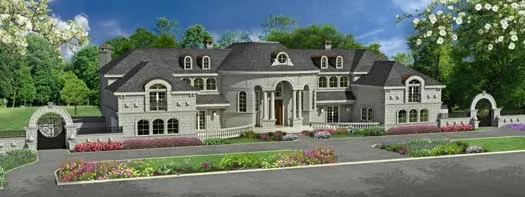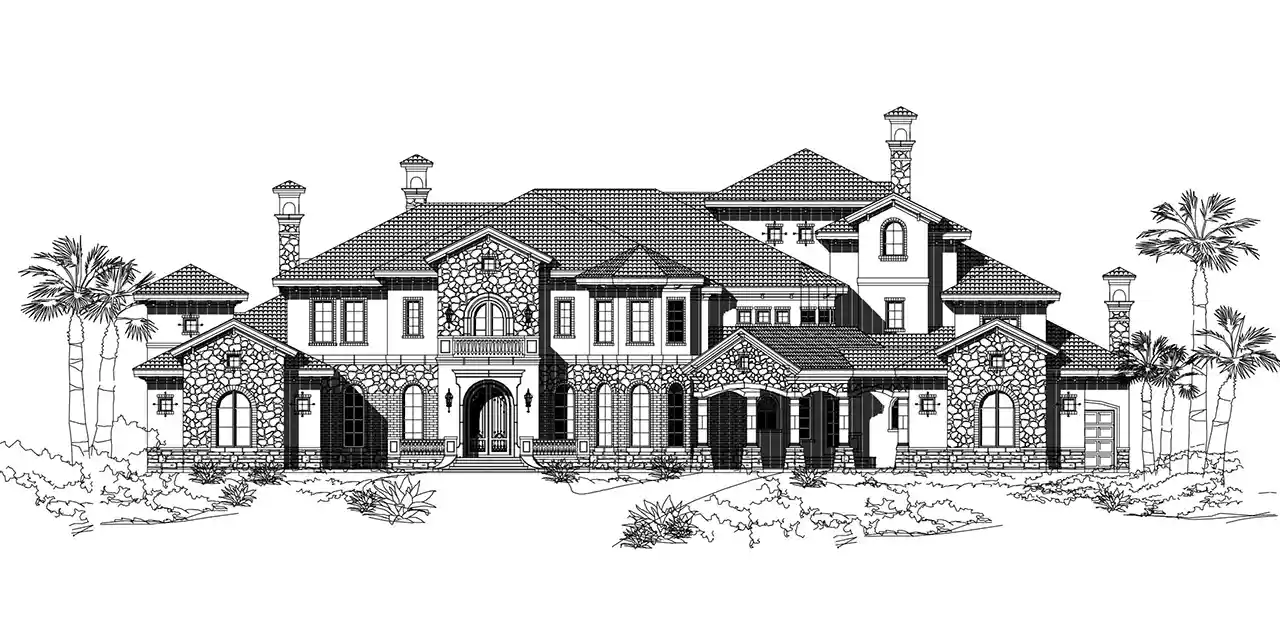-
WELCOME 2026 !!! SAVE 15% ON SELECTED PLANS
House plans with Master Sitting Area/Nursery
- 1 Stories
- 4 Beds
- 3 - 1/2 Bath
- 2 Garages
- 3190 Sq.ft
- 2 Stories
- 7 Beds
- 8 - 1/2 Bath
- 3 Garages
- 11715 Sq.ft
- 1 Stories
- 4 Beds
- 2 - 1/2 Bath
- 3 Garages
- 2000 Sq.ft
- 2 Stories
- 5 Beds
- 5 - 1/2 Bath
- 4 Garages
- 8899 Sq.ft
- 1 Stories
- 5 Beds
- 4 Bath
- 3 Garages
- 3424 Sq.ft
- 2 Stories
- 3 Beds
- 3 - 1/2 Bath
- 4 Garages
- 8238 Sq.ft
- 1 Stories
- 4 Beds
- 4 - 1/2 Bath
- 3 Garages
- 6610 Sq.ft
- 1 Stories
- 1 Beds
- 1 Bath
- 384 Sq.ft
- 2 Stories
- 8 Beds
- 8 - 1/2 Bath
- 4 Garages
- 11104 Sq.ft
- 2 Stories
- 5 Beds
- 6 - 1/2 Bath
- 4 Garages
- 7123 Sq.ft
- 2 Stories
- 4 Beds
- 5 - 1/2 Bath
- 3 Garages
- 11110 Sq.ft
- 3 Stories
- 6 Beds
- 7 - 1/2 Bath
- 4 Garages
- 10639 Sq.ft
- 2 Stories
- 4 Beds
- 3 - 1/2 Bath
- 3 Garages
- 4182 Sq.ft
- 2 Stories
- 5 Beds
- 5 - 1/2 Bath
- 5 Garages
- 8786 Sq.ft
- 1 Stories
- 3 Beds
- 2 - 1/2 Bath
- 4 Garages
- 3270 Sq.ft
- 3 Stories
- 6 Beds
- 7 - 1/2 Bath
- 4 Garages
- 9504 Sq.ft
- 2 Stories
- 4 Beds
- 5 - 1/2 Bath
- 5 Garages
- 9253 Sq.ft
- 2 Stories
- 6 Beds
- 7 - 1/2 Bath
- 5 Garages
- 10838 Sq.ft




















