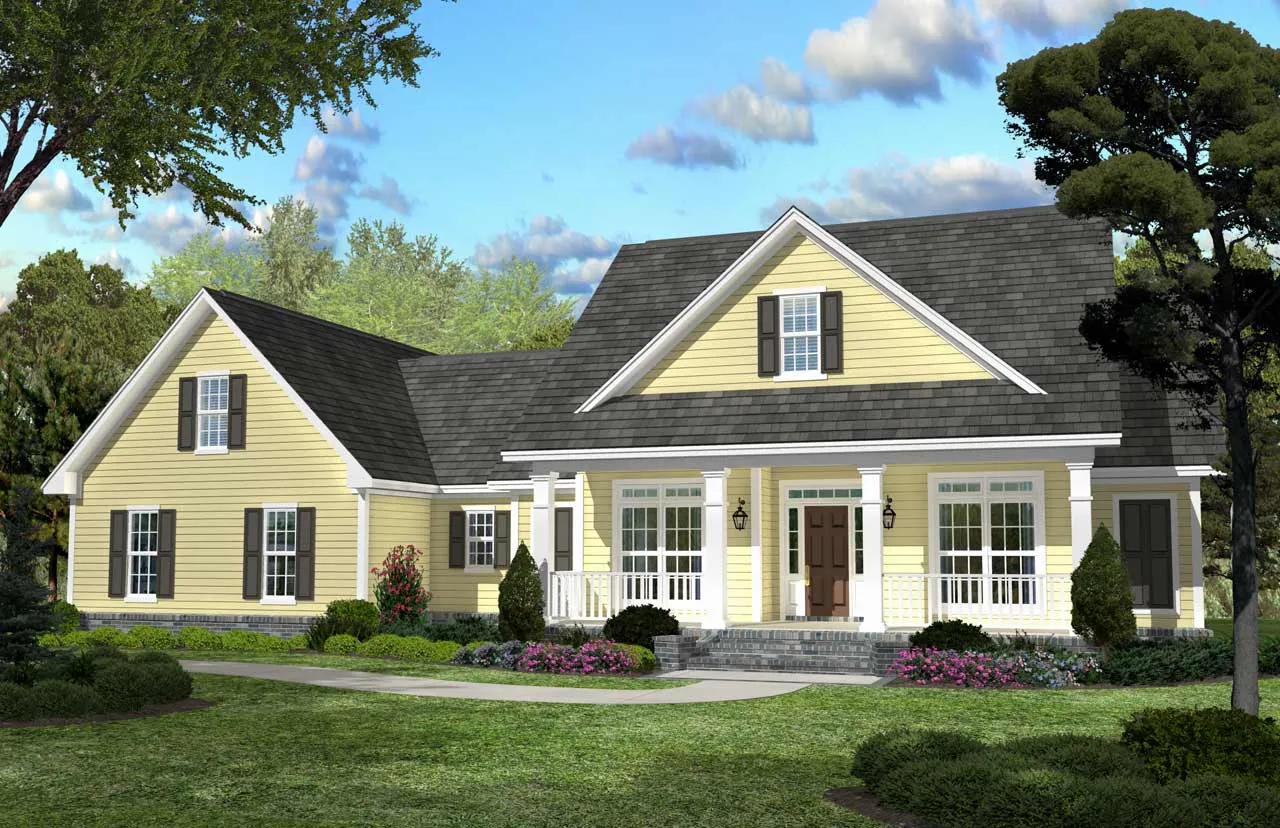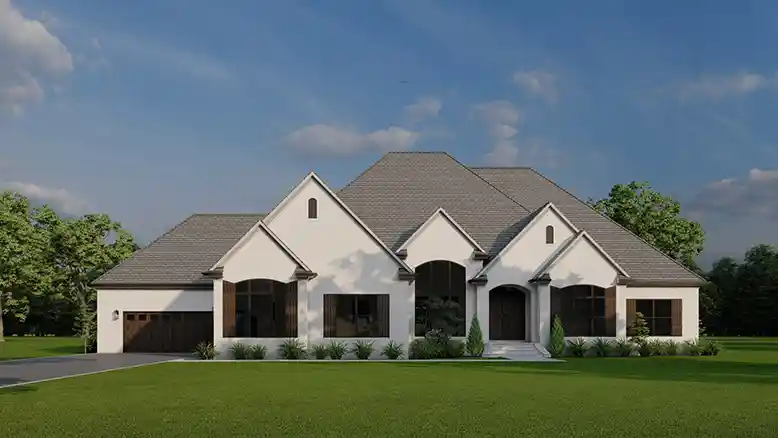-
WELCOME 2026 !!! SAVE 15% ON SELECTED PLANS
House plans with Formal Dining Room
- 2 Stories
- 3 Beds
- 2 - 1/2 Bath
- 2203 Sq.ft
- 2 Stories
- 4 Beds
- 3 - 1/2 Bath
- 2 Garages
- 2526 Sq.ft
- 1 Stories
- 3 Beds
- 2 Bath
- 2 Garages
- 2100 Sq.ft
- 1 Stories
- 3 Beds
- 4 - 1/2 Bath
- 4 Garages
- 3187 Sq.ft
- 1 Stories
- 5 Beds
- 4 Bath
- 3 Garages
- 5024 Sq.ft
- 3 Stories
- 5 Beds
- 5 - 1/2 Bath
- 2 Garages
- 3854 Sq.ft
- 1 Stories
- 3 Beds
- 2 - 1/2 Bath
- 3 Garages
- 2495 Sq.ft
- 1 Stories
- 4 Beds
- 3 - 1/2 Bath
- 2 Garages
- 2482 Sq.ft
- 1 Stories
- 5 Beds
- 5 - 1/2 Bath
- 4 Garages
- 5449 Sq.ft
- 1 Stories
- 4 Beds
- 5 - 1/2 Bath
- 3 Garages
- 5800 Sq.ft
- 1 Stories
- 4 Beds
- 2 - 1/2 Bath
- 2 Garages
- 2686 Sq.ft
- 3 Stories
- 6 Beds
- 6 - 1/2 Bath
- 3 Garages
- 6234 Sq.ft
- 2 Stories
- 4 Beds
- 3 - 1/2 Bath
- 3 Garages
- 3177 Sq.ft
- 2 Stories
- 5 Beds
- 4 - 1/2 Bath
- 4 Garages
- 7363 Sq.ft
- 2 Stories
- 6 Beds
- 7 - 1/2 Bath
- 4 Garages
- 8931 Sq.ft
- 2 Stories
- 3 Beds
- 2 - 1/2 Bath
- 3 Garages
- 2984 Sq.ft
- 1 Stories
- 4 Beds
- 4 - 1/2 Bath
- 3 Garages
- 3641 Sq.ft
- 2 Stories
- 5 Beds
- 7 - 1/2 Bath
- 6 Garages
- 8988 Sq.ft




















