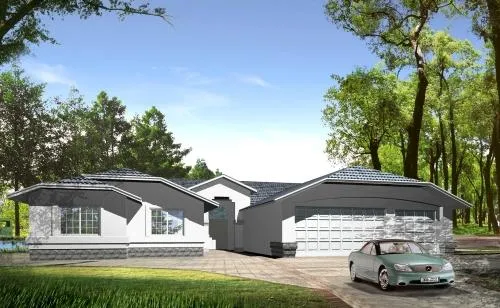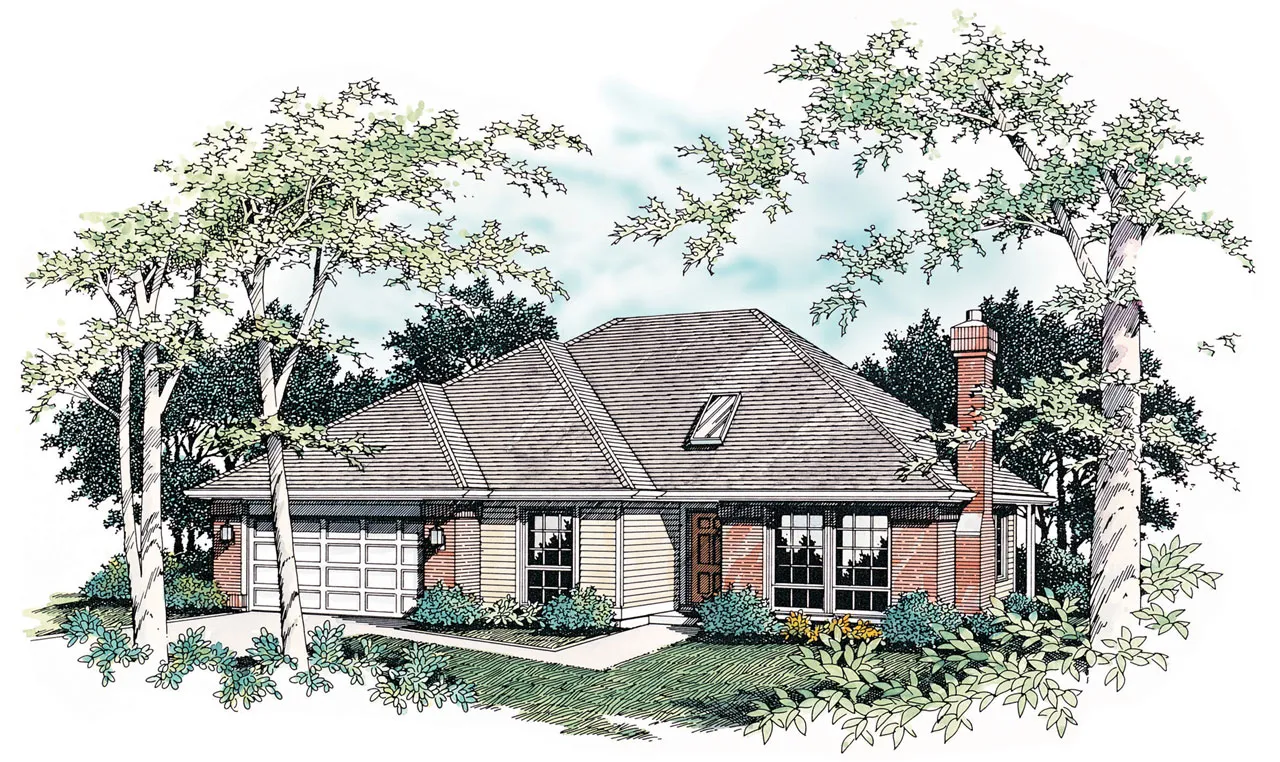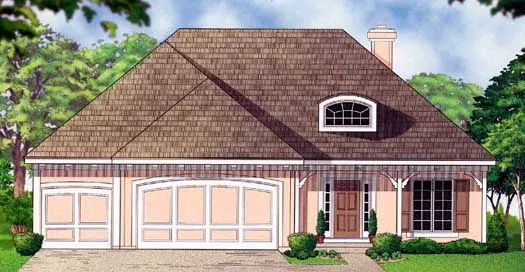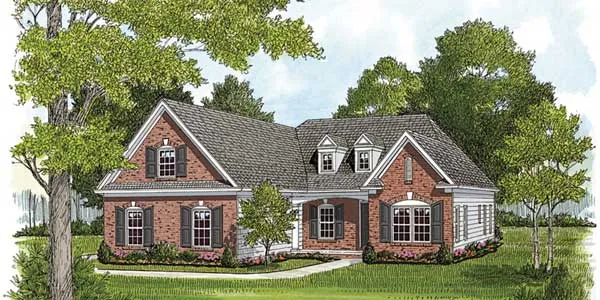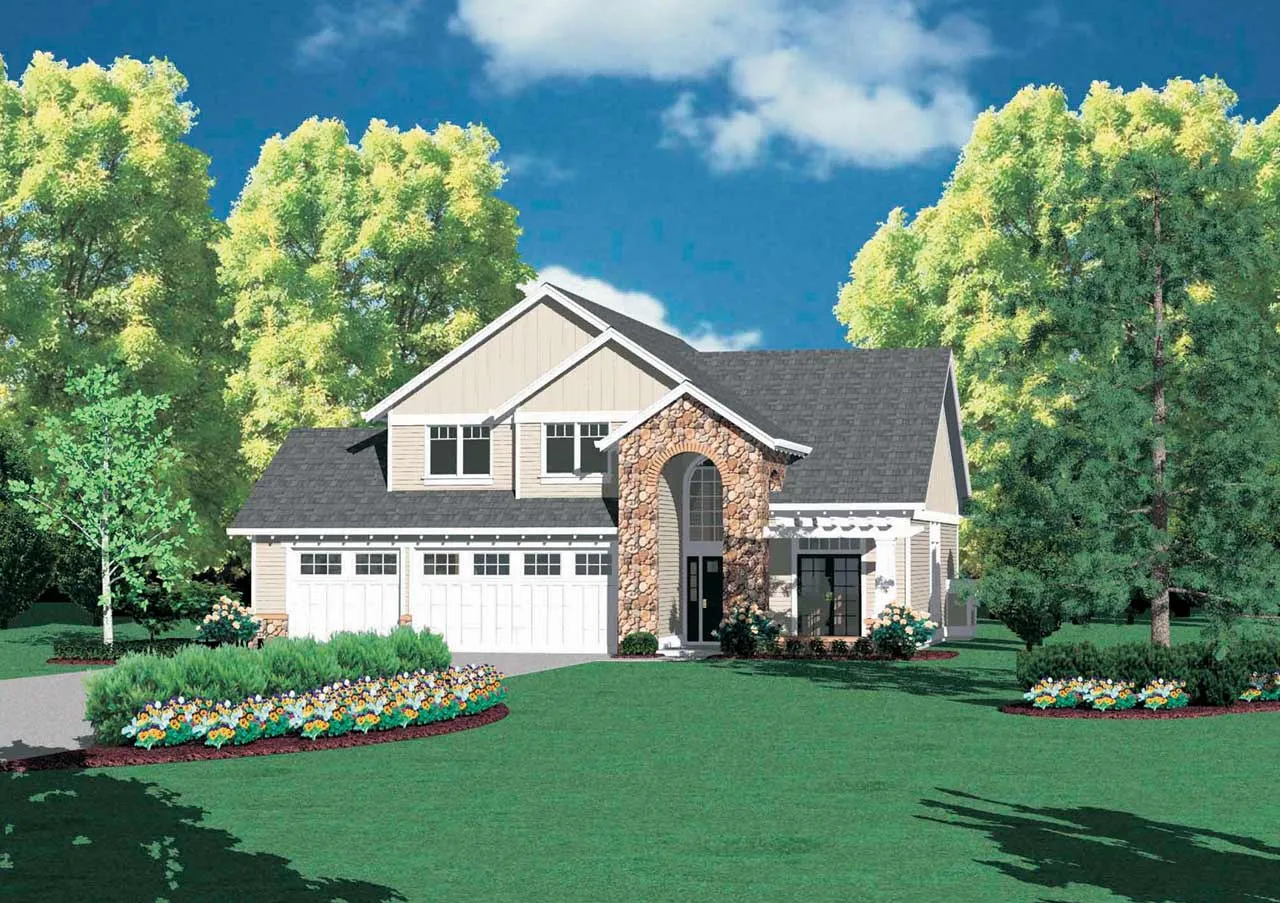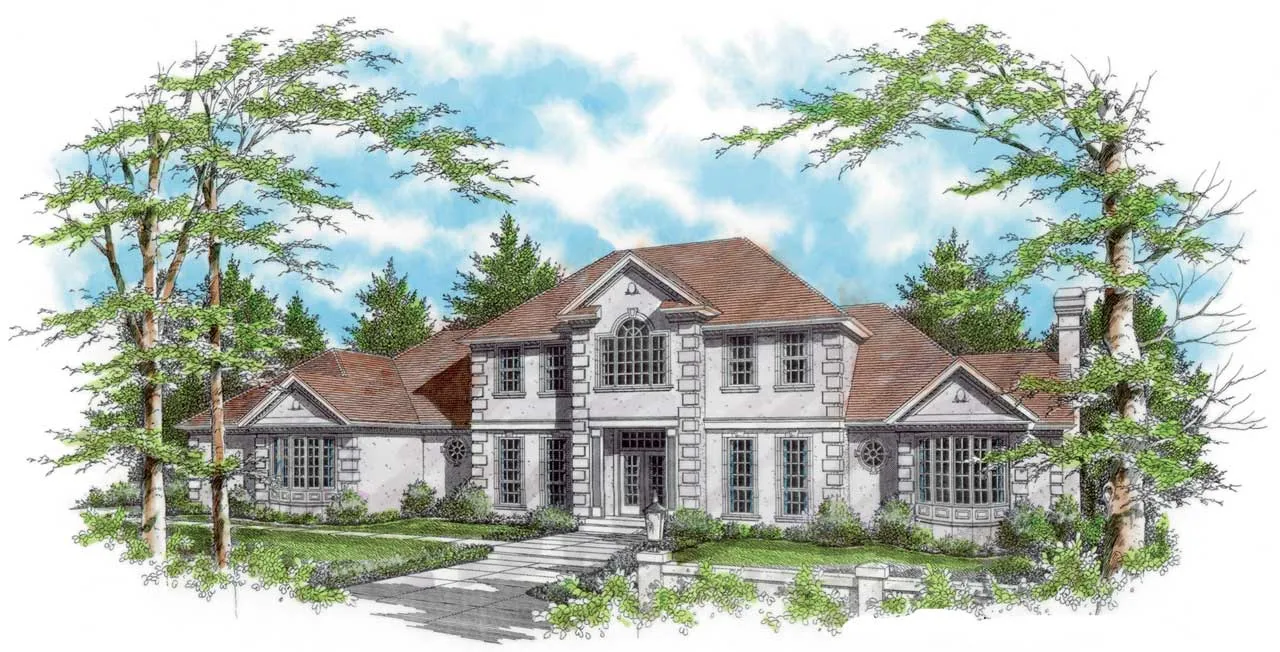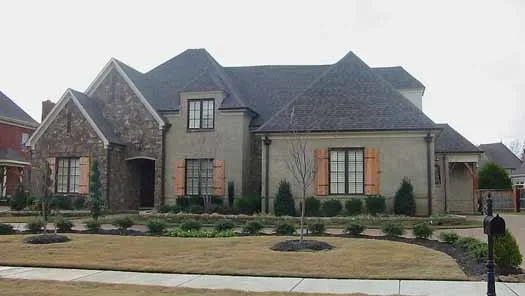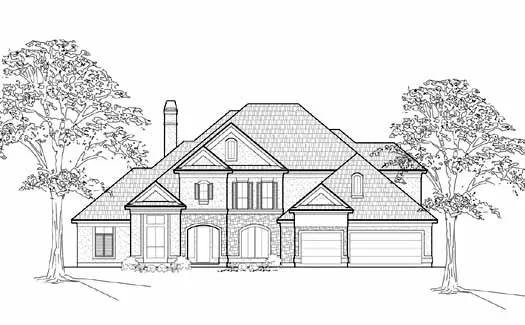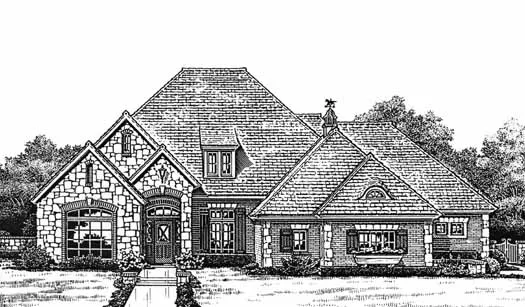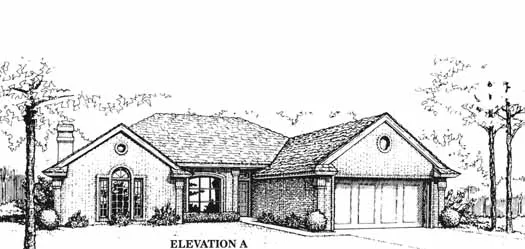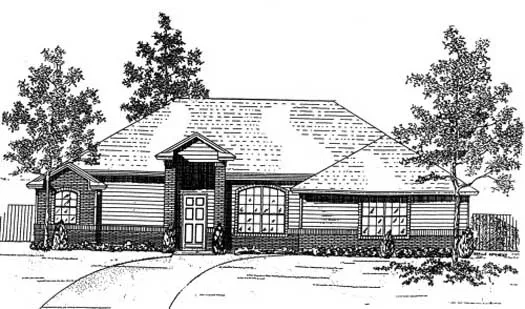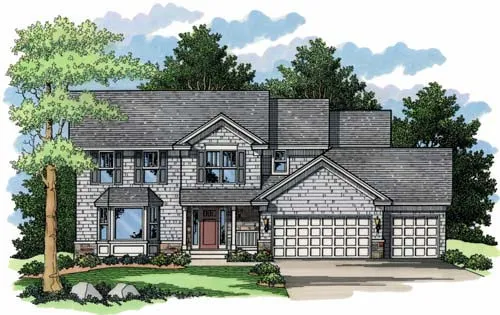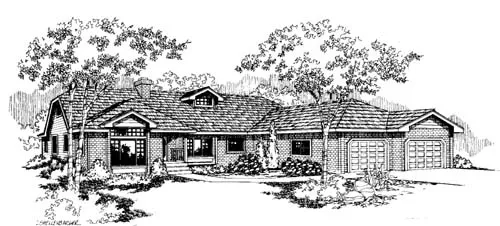-
WELCOME 2026 !!! SAVE 15% ON SELECTED PLANS
House plans with Formal Living Room
- 1 Stories
- 4 Beds
- 2 - 1/2 Bath
- 3 Garages
- 2153 Sq.ft
- 1 Stories
- 3 Beds
- 2 Bath
- 2 Garages
- 1865 Sq.ft
- 2 Stories
- 3 Beds
- 2 - 1/2 Bath
- 2 Garages
- 2303 Sq.ft
- 2 Stories
- 4 Beds
- 3 Bath
- 2 Garages
- 2401 Sq.ft
- 1 Stories
- 4 Beds
- 3 Bath
- 3 Garages
- 3509 Sq.ft
- 1 Stories
- 4 Beds
- 2 Bath
- 2 Garages
- 1656 Sq.ft
- 2 Stories
- 3 Beds
- 2 - 1/2 Bath
- 3 Garages
- 2315 Sq.ft
- 2 Stories
- 4 Beds
- 3 - 1/2 Bath
- 3 Garages
- 4372 Sq.ft
- 2 Stories
- 4 Beds
- 4 - 1/2 Bath
- 3 Garages
- 4580 Sq.ft
- 2 Stories
- 3 Beds
- 2 - 1/2 Bath
- 2 Garages
- 1882 Sq.ft
- 2 Stories
- 4 Beds
- 3 - 1/2 Bath
- 3 Garages
- 3766 Sq.ft
- 2 Stories
- 4 Beds
- 4 - 1/2 Bath
- 3 Garages
- 4075 Sq.ft
- 1 Stories
- 4 Beds
- 3 - 1/2 Bath
- 3 Garages
- 2790 Sq.ft
- 1 Stories
- 4 Beds
- 2 Bath
- 2 Garages
- 1907 Sq.ft
- 1 Stories
- 4 Beds
- 2 Bath
- 2 Garages
- 2102 Sq.ft
- 2 Stories
- 3 Beds
- 2 - 1/2 Bath
- 3 Garages
- 2195 Sq.ft
- 2 Stories
- 4 Beds
- 2 - 1/2 Bath
- 3 Garages
- 2219 Sq.ft
- 1 Stories
- 4 Beds
- 2 Bath
- 2 Garages
- 2606 Sq.ft
