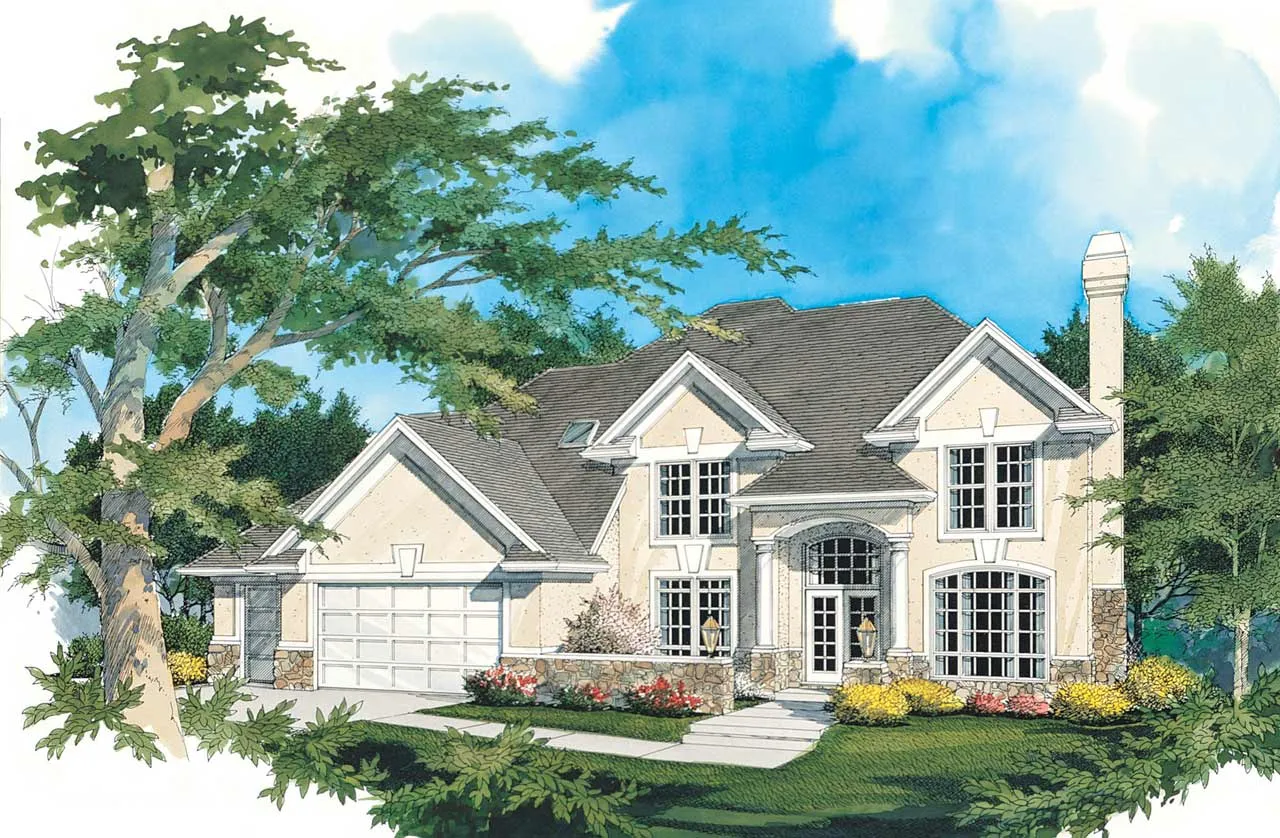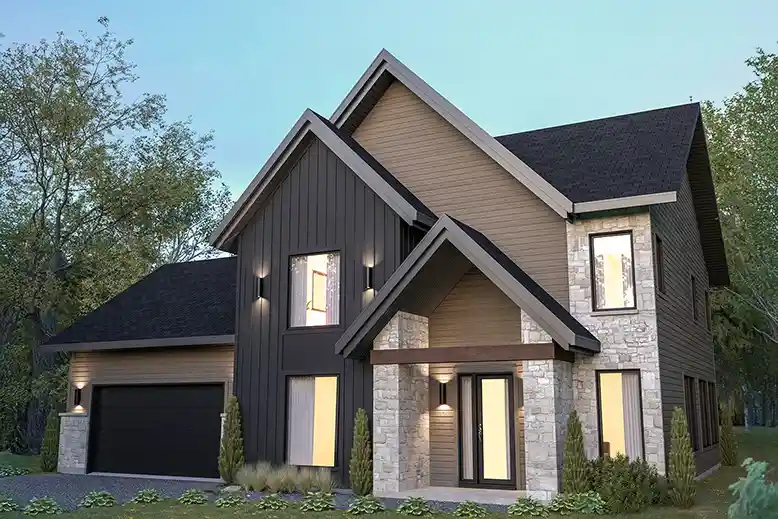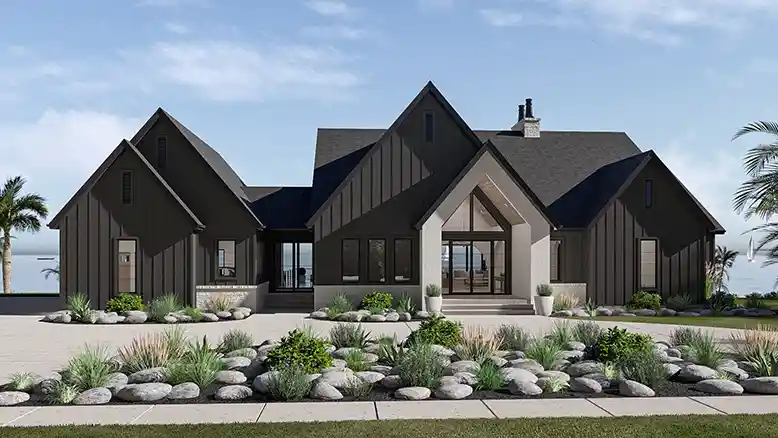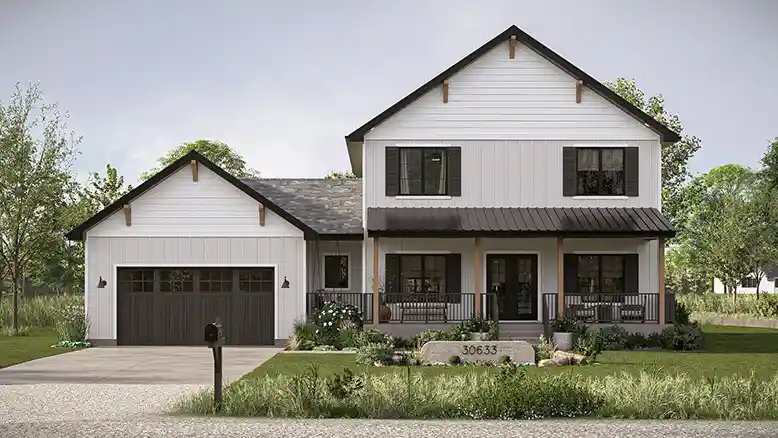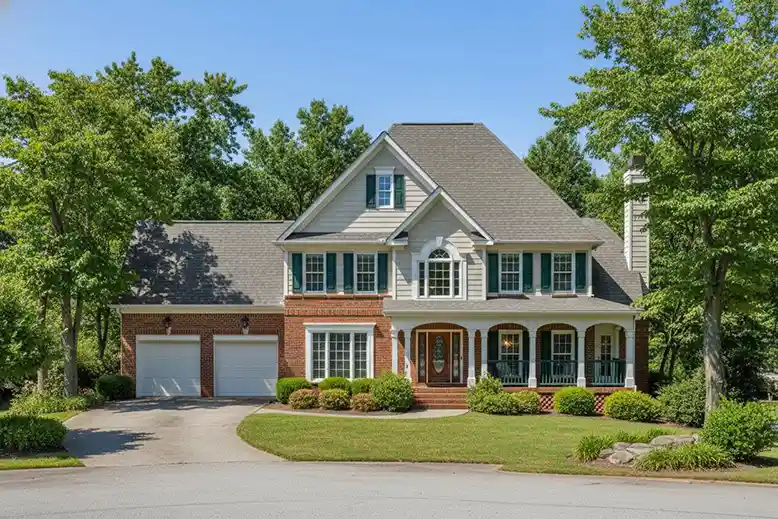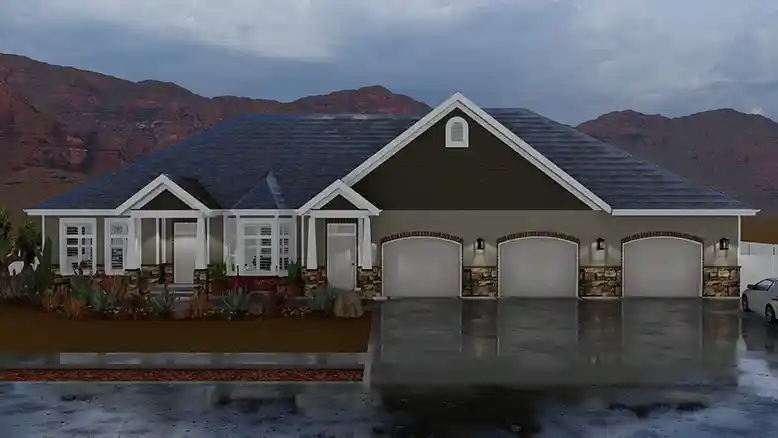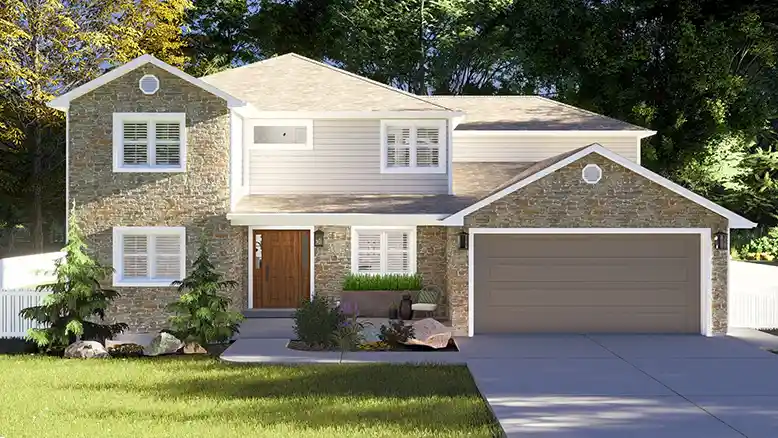-
WELCOME 2026 !!! SAVE 15% ON SELECTED PLANS
House plans with Formal Living Room
- 2 Stories
- 4 Beds
- 3 - 1/2 Bath
- 2 Garages
- 3232 Sq.ft
- 2 Stories
- 3 Beds
- 2 - 1/2 Bath
- 2 Garages
- 2426 Sq.ft
- 1 Stories
- 3 Beds
- 2 - 1/2 Bath
- 3 Garages
- 3104 Sq.ft
- 2 Stories
- 4 Beds
- 2 - 1/2 Bath
- 2 Garages
- 2146 Sq.ft
- 2 Stories
- 4 Beds
- 2 - 1/2 Bath
- 2 Garages
- 2398 Sq.ft
- 1 Stories
- 2 Beds
- 3 - 1/2 Bath
- 3 Garages
- 3404 Sq.ft
- 2 Stories
- 5 Beds
- 3 Bath
- 2 Garages
- 2824 Sq.ft
