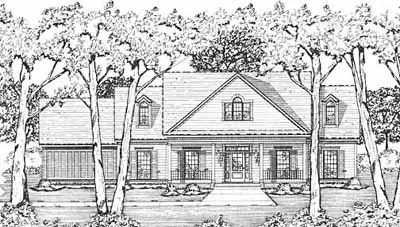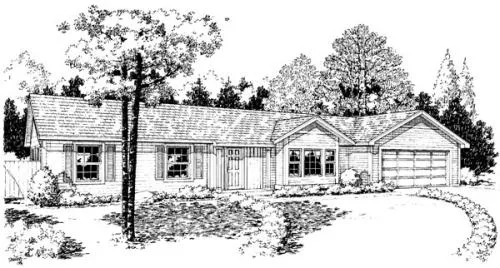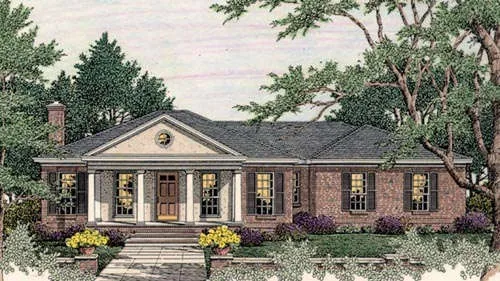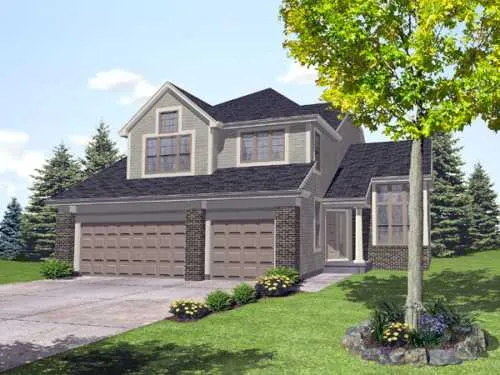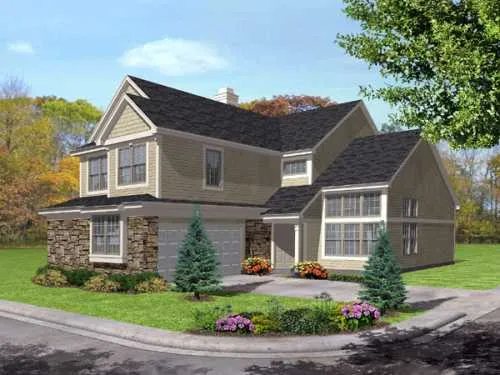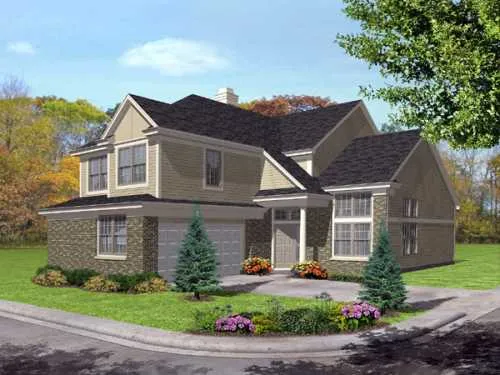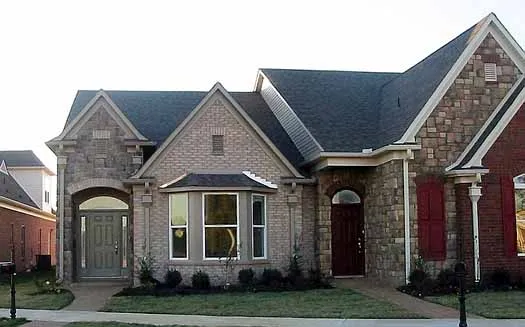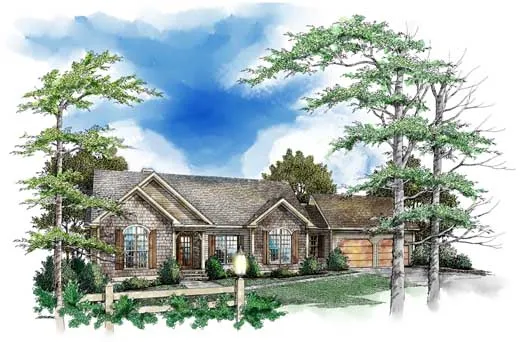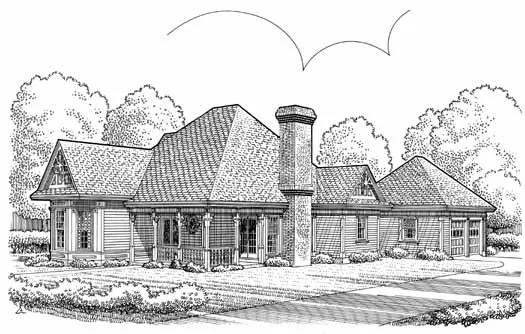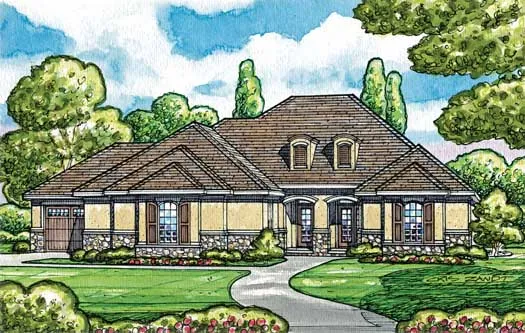-
PRESIDENT'S SALE!!! - 15 % OFF Selected Plans
House plans with No Formal Living/dining
- 2 Stories
- 3 Beds
- 2 - 1/2 Bath
- 1 Garages
- 2077 Sq.ft
- 2 Stories
- 4 Beds
- 2 - 1/2 Bath
- 2 Garages
- 2184 Sq.ft
- 1 Stories
- 3 Beds
- 2 - 1/2 Bath
- 2 Garages
- 1892 Sq.ft
- 1 Stories
- 3 Beds
- 2 Bath
- 2 Garages
- 1363 Sq.ft
- 1 Stories
- 3 Beds
- 2 - 1/2 Bath
- 2 Garages
- 2127 Sq.ft
- 1 Stories
- 3 Beds
- 2 Bath
- 2 Garages
- 1372 Sq.ft
- 1 Stories
- 3 Beds
- 2 - 1/2 Bath
- 2 Garages
- 1854 Sq.ft
- 2 Stories
- 4 Beds
- 2 - 1/2 Bath
- 3 Garages
- 2940 Sq.ft
- 2 Stories
- 4 Beds
- 2 - 1/2 Bath
- 2 Garages
- 2255 Sq.ft
- 2 Stories
- 4 Beds
- 2 - 1/2 Bath
- 2 Garages
- 2255 Sq.ft
- 2 Stories
- 3 Beds
- 2 Bath
- 2 Garages
- 1396 Sq.ft
- 2 Stories
- 4 Beds
- 2 - 1/2 Bath
- 2 Garages
- 1799 Sq.ft
- 2 Stories
- 3 Beds
- 2 - 1/2 Bath
- 1912 Sq.ft
- 2 Stories
- 2 Beds
- 2 Bath
- 2 Garages
- 1460 Sq.ft
- 2 Stories
- 3 Beds
- 2 - 1/2 Bath
- 2 Garages
- 1980 Sq.ft
- 1 Stories
- 3 Beds
- 2 Bath
- 2 Garages
- 1703 Sq.ft
- 1 Stories
- 3 Beds
- 2 Bath
- 2 Garages
- 1971 Sq.ft
- 1 Stories
- 2 Beds
- 2 Bath
- 3 Garages
- 2236 Sq.ft




