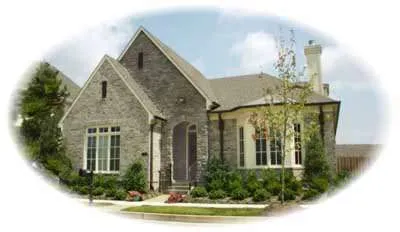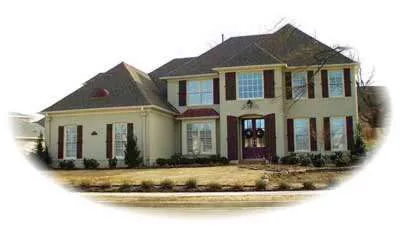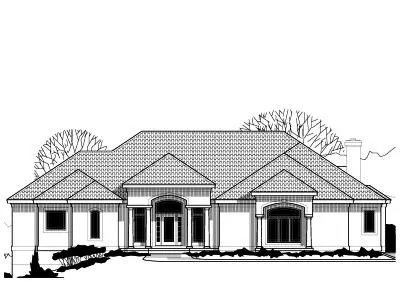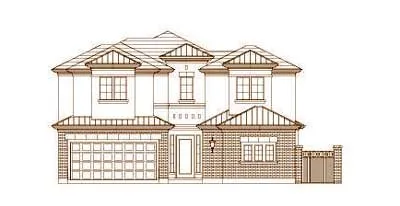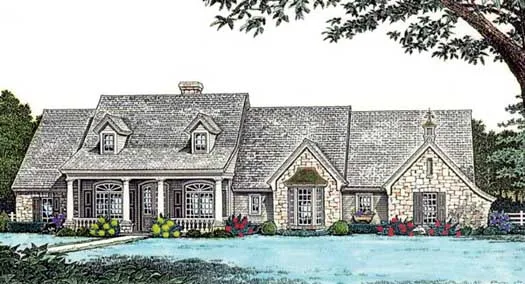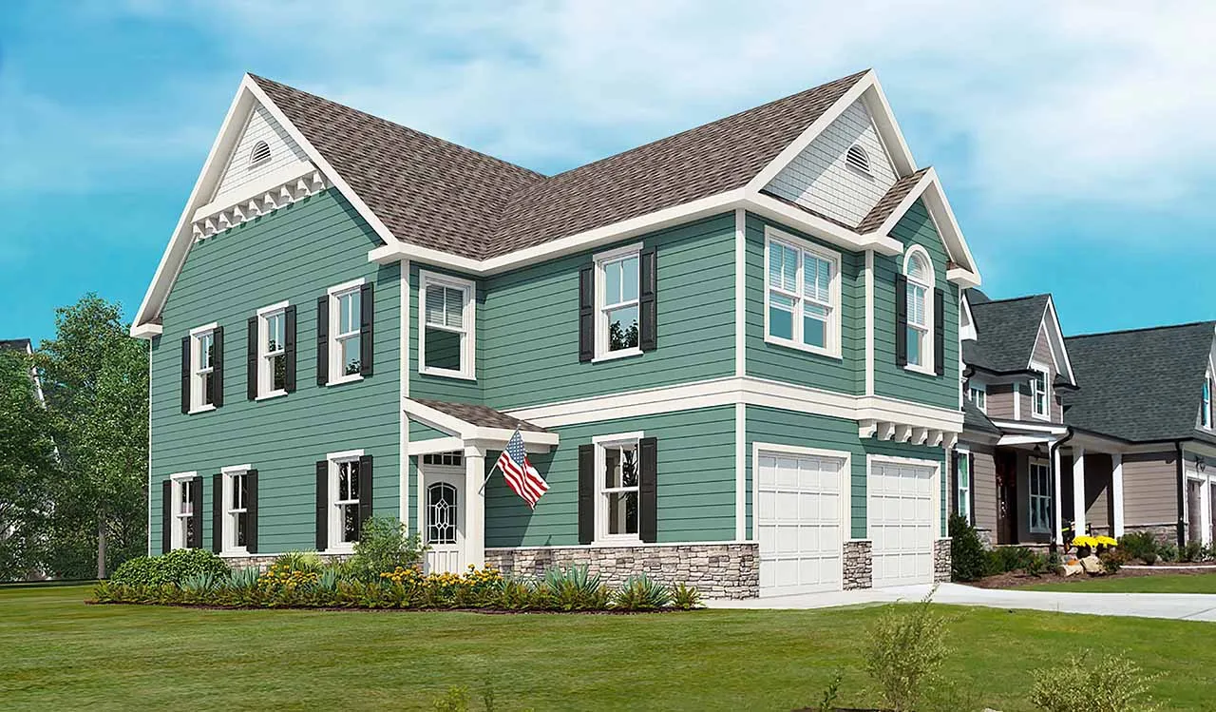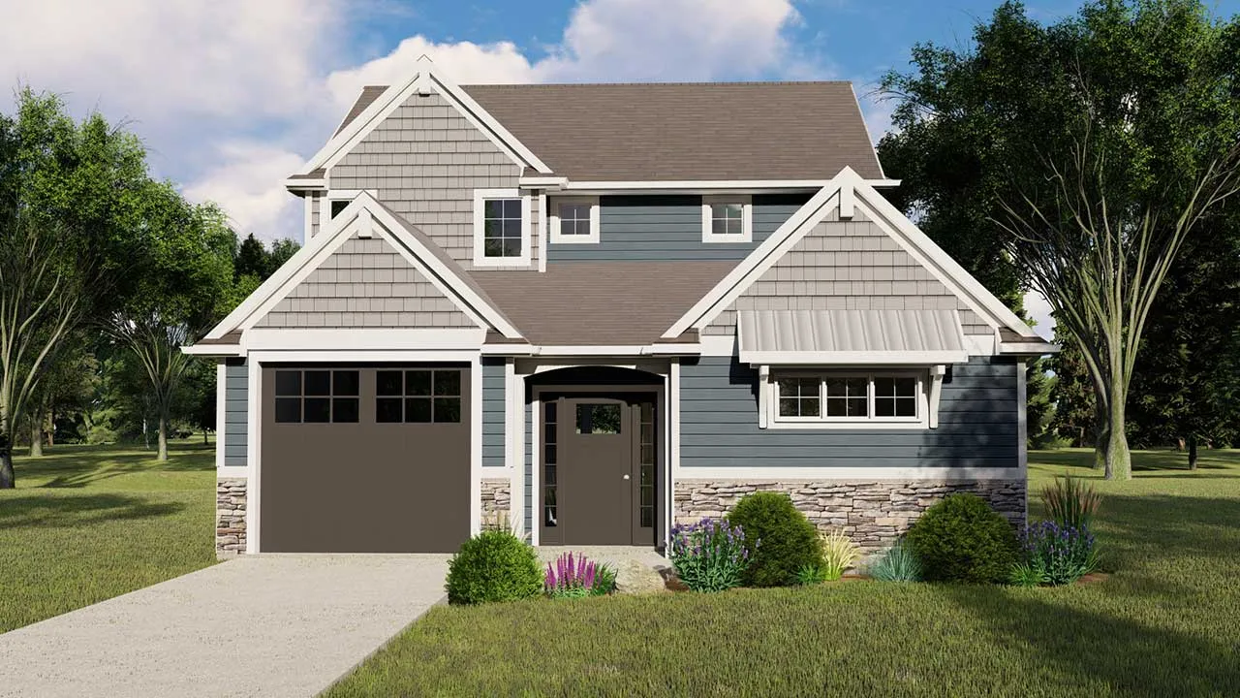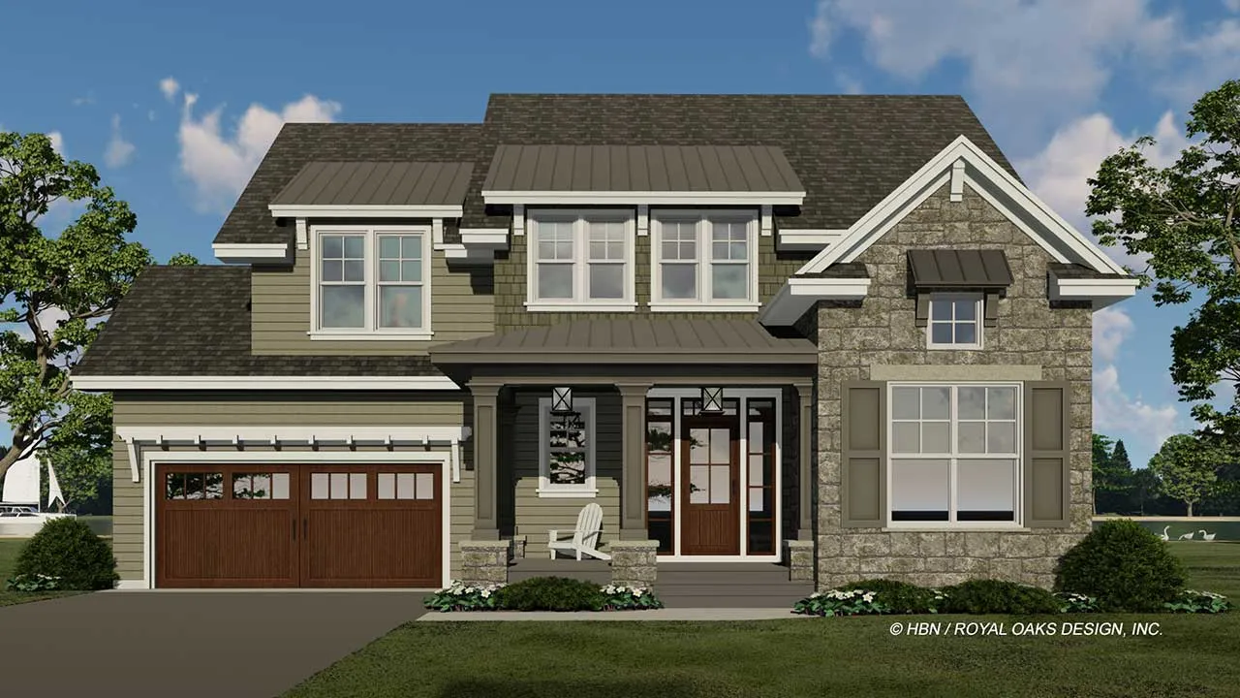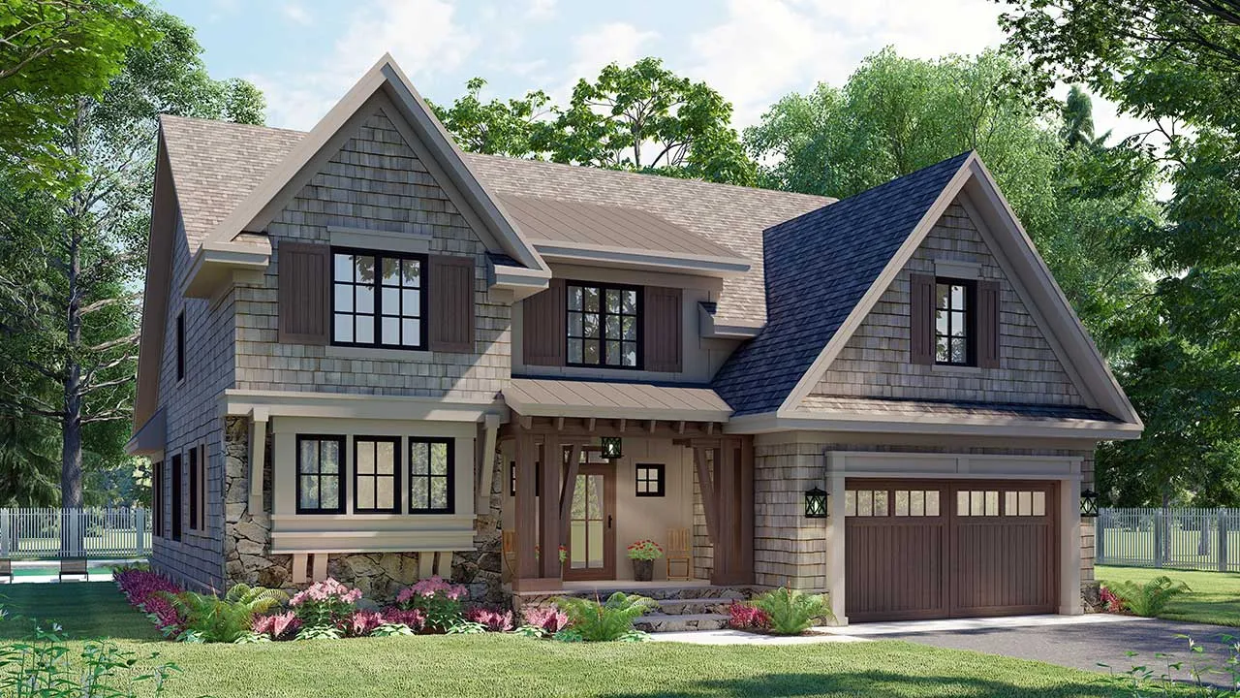-
PRESIDENT'S SALE!!! - 15 % OFF Selected Plans
House plans with No Formal Living/dining
- 2 Stories
- 3 Beds
- 3 Bath
- 2 Garages
- 2961 Sq.ft
- 2 Stories
- 4 Beds
- 3 - 1/2 Bath
- 2 Garages
- 3386 Sq.ft
- 2 Stories
- 4 Beds
- 3 - 1/2 Bath
- 2 Garages
- 3063 Sq.ft
- 1 Stories
- 2 Beds
- 2 Bath
- 2 Garages
- 1642 Sq.ft
- 1 Stories
- 3 Beds
- 3 Bath
- 3 Garages
- 2903 Sq.ft
- 1 Stories
- 4 Beds
- 3 - 1/2 Bath
- 3 Garages
- 4156 Sq.ft
- 1 Stories
- 4 Beds
- 3 - 1/2 Bath
- 3 Garages
- 4112 Sq.ft
- 2 Stories
- 5 Beds
- 4 - 1/2 Bath
- 3 Garages
- 4981 Sq.ft
- 1 Stories
- 4 Beds
- 3 - 1/2 Bath
- 2 Garages
- 4342 Sq.ft
- 2 Stories
- 3 Beds
- 4 Bath
- 2 Garages
- 3371 Sq.ft
- 2 Stories
- 4 Beds
- 3 - 1/2 Bath
- 2 Garages
- 3327 Sq.ft
- 2 Stories
- 4 Beds
- 3 Bath
- 2 Garages
- 2507 Sq.ft
- 1 Stories
- 4 Beds
- 2 - 1/2 Bath
- 3 Garages
- 1902 Sq.ft
- 2 Stories
- 4 Beds
- 2 - 1/2 Bath
- 2 Garages
- 2161 Sq.ft
- 2 Stories
- 3 Beds
- 2 - 1/2 Bath
- 1 Garages
- 2130 Sq.ft
- 1 Stories
- 3 Beds
- 2 Bath
- 1691 Sq.ft
- 2 Stories
- 3 Beds
- 2 - 1/2 Bath
- 2 Garages
- 2167 Sq.ft
- 2 Stories
- 3 Beds
- 2 - 1/2 Bath
- 2 Garages
- 2697 Sq.ft
