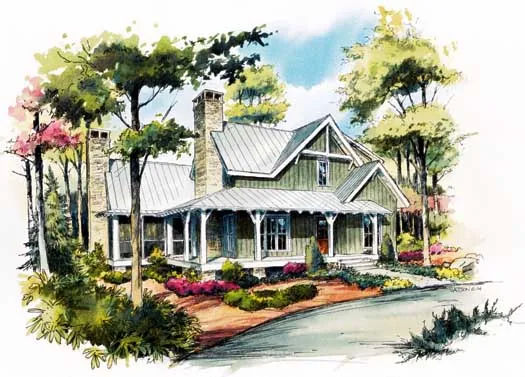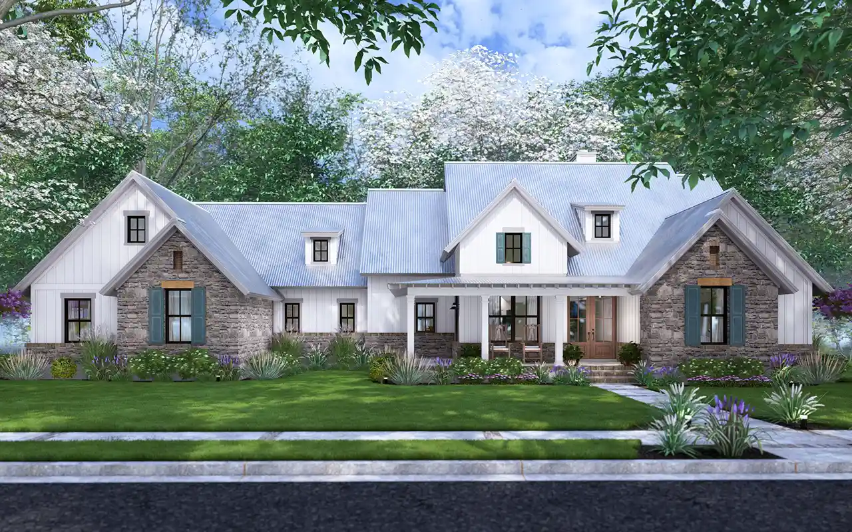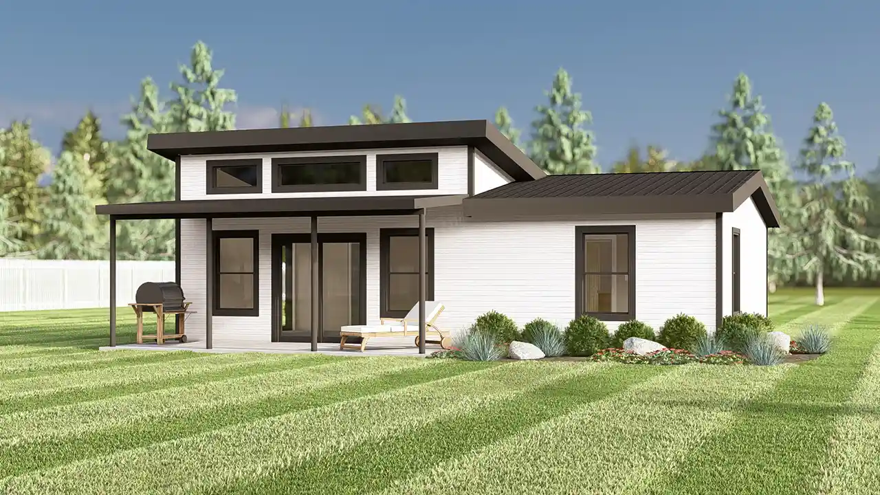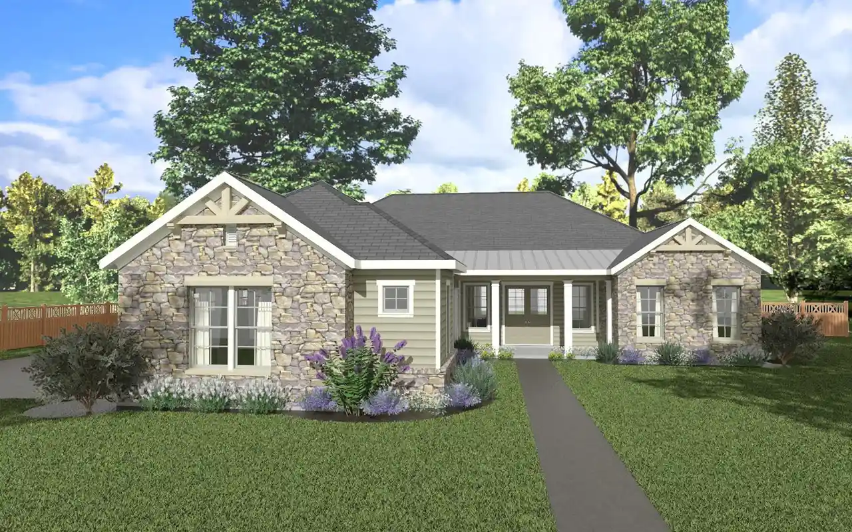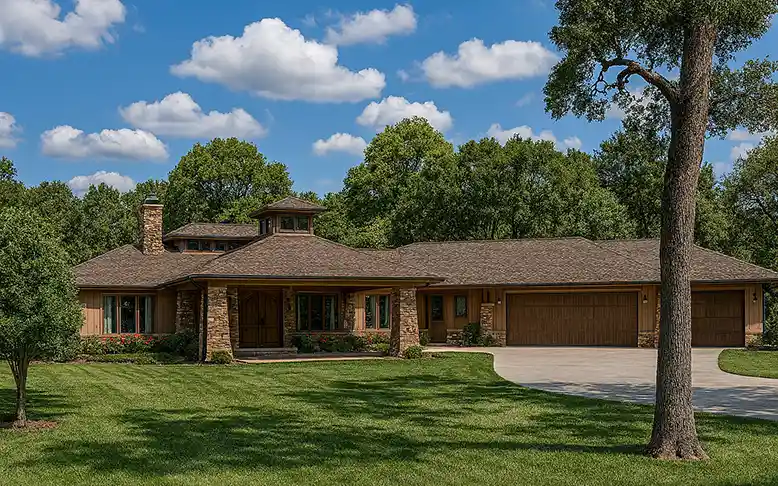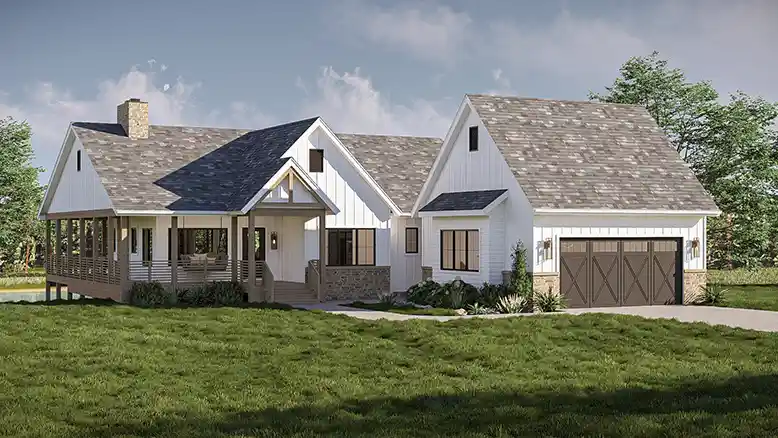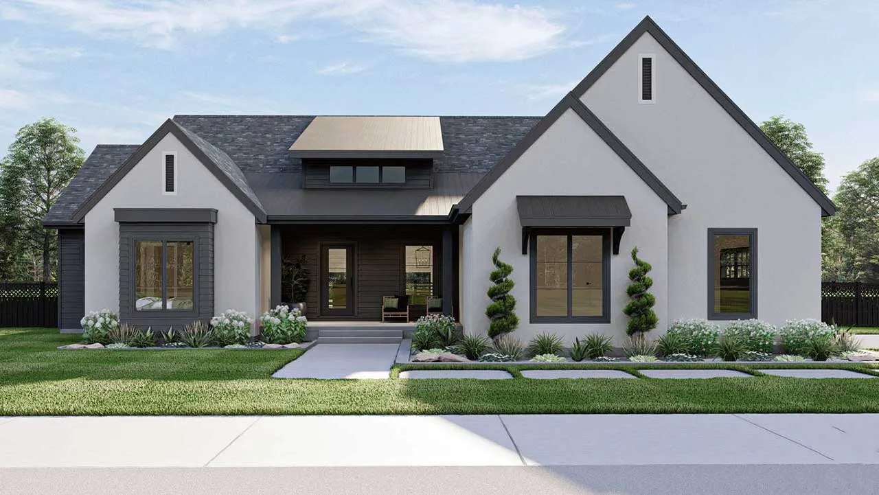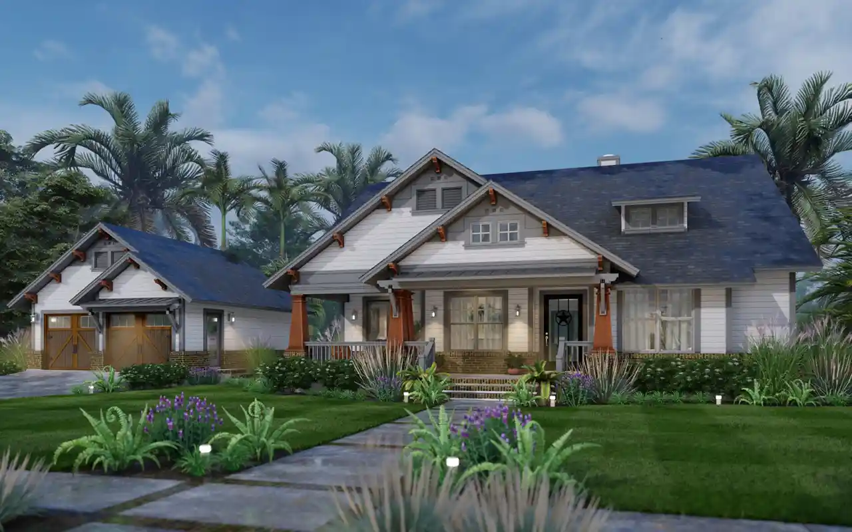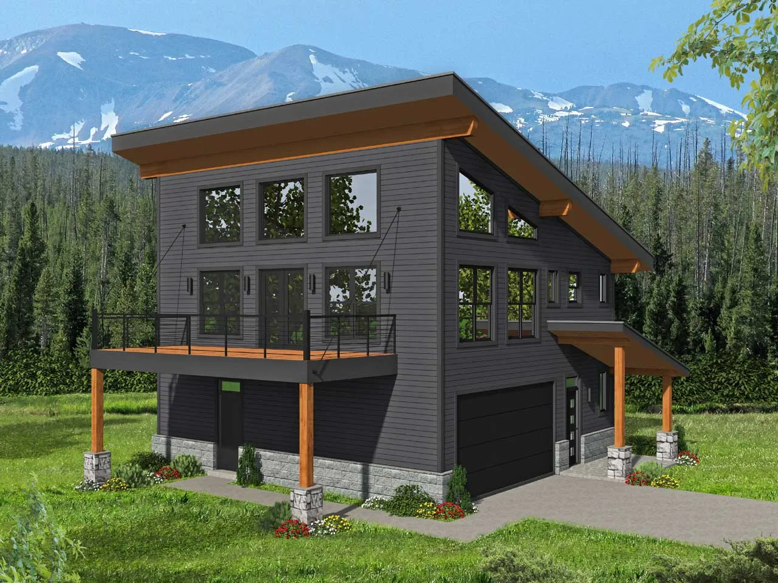-
FALL SALE!!! - 15% OFF
(Some restrictions apply)
House plans with No Formal Living/dining
- 2 Stories
- 3 Beds
- 3 - 1/2 Bath
- 2 Garages
- 1783 Sq.ft
- 2 Stories
- 2 Beds
- 2 Bath
- 2 Garages
- 1035 Sq.ft
- 1 Stories
- 4 Beds
- 3 - 1/2 Bath
- 2 Garages
- 2385 Sq.ft
- 1 Stories
- 1 Beds
- 1 Bath
- 875 Sq.ft
- 1 Stories
- 3 Beds
- 3 Bath
- 3 Garages
- 2920 Sq.ft
- 1 Stories
- 4 Beds
- 4 - 1/2 Bath
- 3 Garages
- 4831 Sq.ft
- 1 Stories
- 2 Beds
- 2 Bath
- 2 Garages
- 1856 Sq.ft
- 1 Stories
- 3 Beds
- 2 - 1/2 Bath
- 2 Garages
- 2283 Sq.ft
- 1 Stories
- 3 Beds
- 2 Bath
- 2 Garages
- 1914 Sq.ft
- 2 Stories
- 2 Beds
- 2 Bath
- 2 Garages
- 1359 Sq.ft
- 1 Stories
- 1 Beds
- 1 - 1/2 Bath
- 1062 Sq.ft
- 1 Stories
- 4 Beds
- 2 Bath
- 2 Garages
- 2221 Sq.ft
- 1 Stories
- 3 Beds
- 2 Bath
- 2 Garages
- 1416 Sq.ft
- 2 Stories
- 4 Beds
- 5 - 1/2 Bath
- 3 Garages
- 6837 Sq.ft
- 1 Stories
- 3 Beds
- 2 Bath
- 2 Garages
- 1565 Sq.ft
- 2 Stories
- 3 Beds
- 4 - 1/2 Bath
- 3 Garages
- 2536 Sq.ft
- 1 Stories
- 2 Beds
- 2 - 1/2 Bath
- 3 Garages
- 1500 Sq.ft
- 1 Stories
- 3 Beds
- 2 - 1/2 Bath
- 3 Garages
- 2879 Sq.ft
