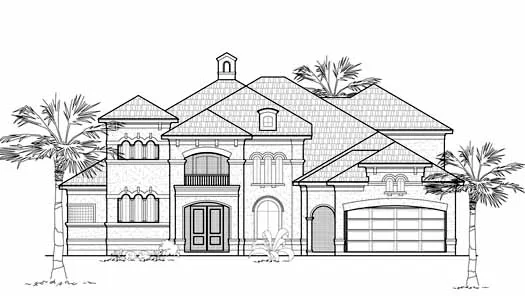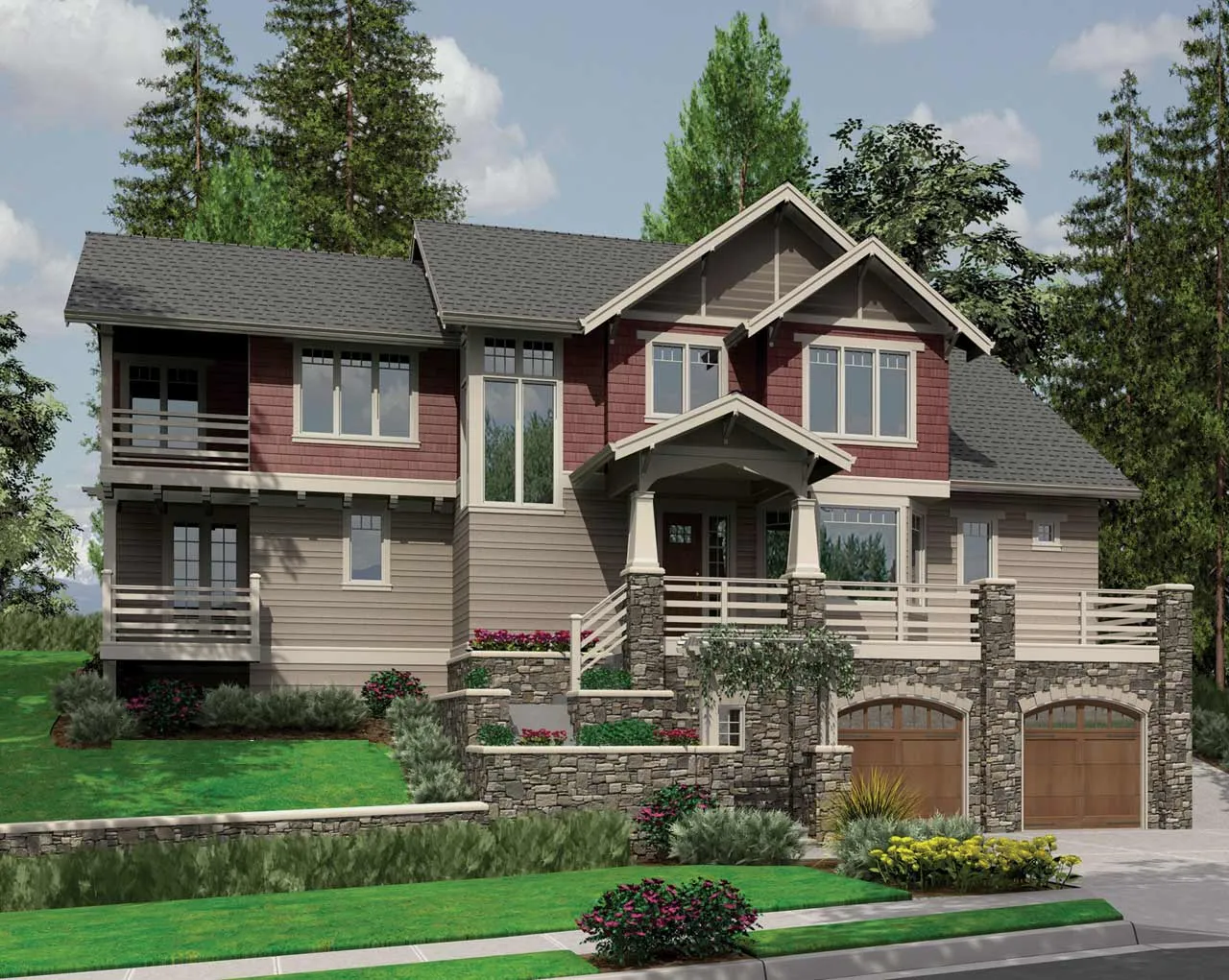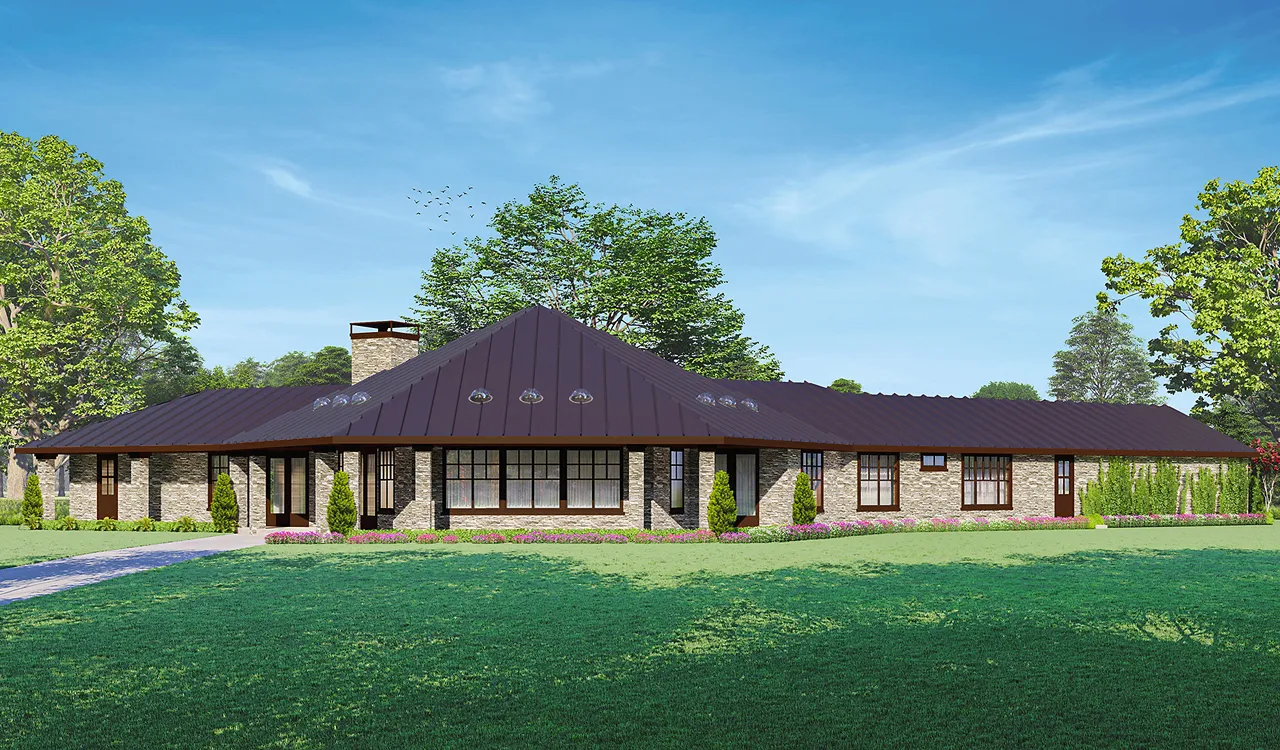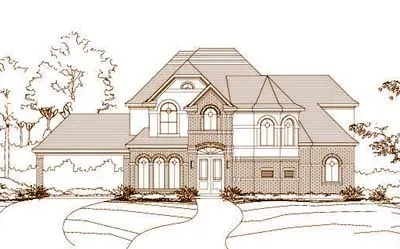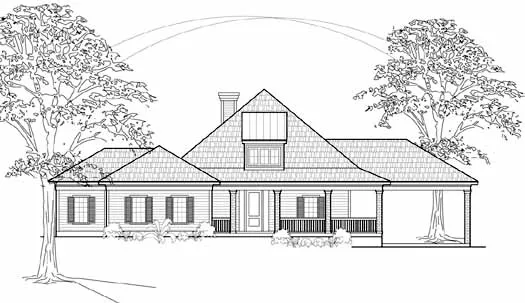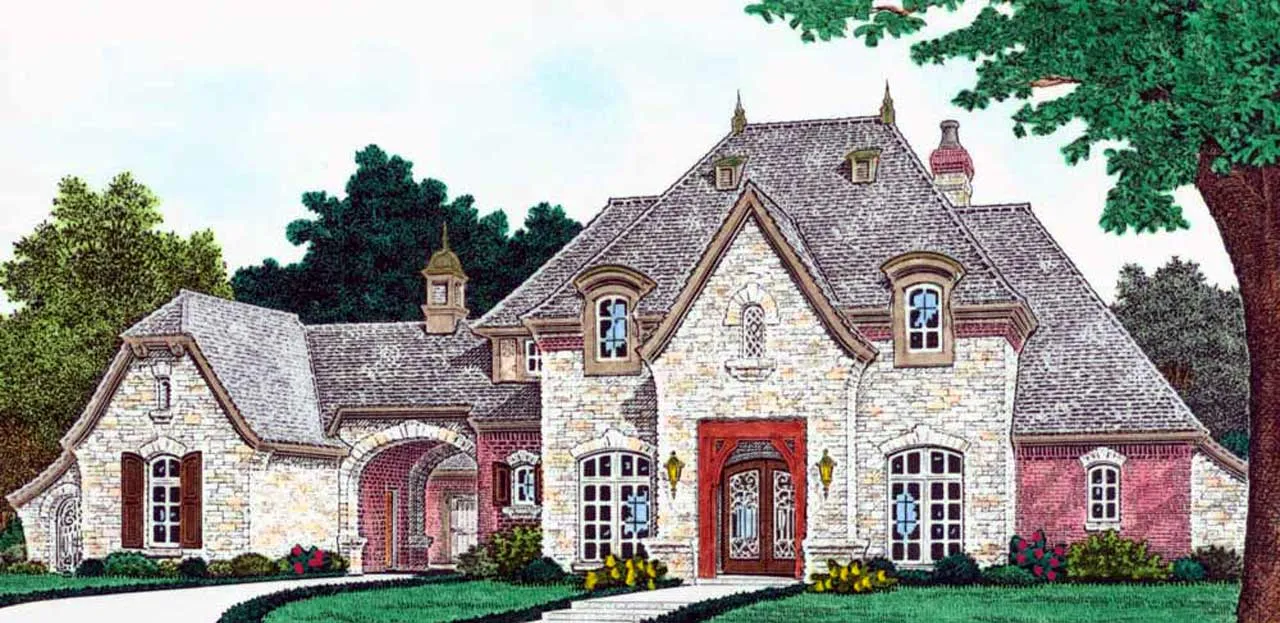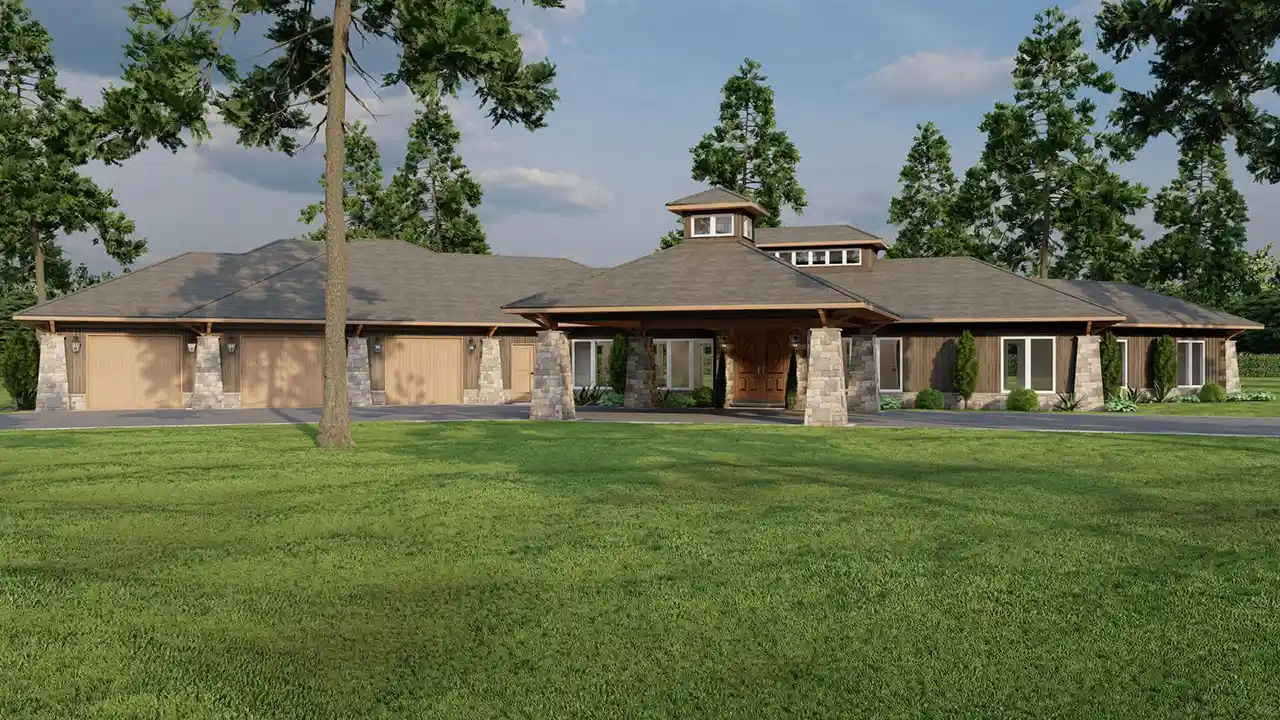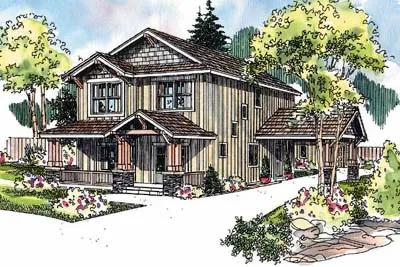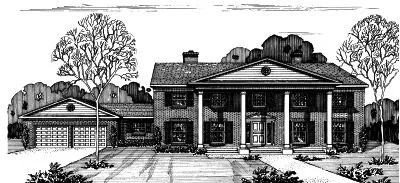House plans with Porte Cochere
- 1 Stories
- 2 Beds
- 2 - 1/2 Bath
- 3896 Sq.ft
- 2 Stories
- 4 Beds
- 4 - 1/2 Bath
- 3 Garages
- 4163 Sq.ft
- 2 Stories
- 5 Beds
- 5 - 1/2 Bath
- 4 Garages
- 5589 Sq.ft
- 2 Stories
- 5 Beds
- 5 - 1/2 Bath
- 3 Garages
- 5836 Sq.ft
- 2 Stories
- 5 Beds
- 3 - 1/2 Bath
- 3770 Sq.ft
- 2 Stories
- 4 Beds
- 3 - 1/2 Bath
- 2 Garages
- 4270 Sq.ft
- 2 Stories
- 4 Beds
- 4 Bath
- 3 Garages
- 5413 Sq.ft
- 1 Stories
- 3 Beds
- 3 - 1/2 Bath
- 2 Garages
- 3433 Sq.ft
- 2 Stories
- 4 Beds
- 2 - 1/2 Bath
- 2 Garages
- 2769 Sq.ft
- 2 Stories
- 4 Beds
- 3 - 1/2 Bath
- 3918 Sq.ft
- 1 Stories
- 3 Beds
- 4 - 1/2 Bath
- 3 Garages
- 4171 Sq.ft
- 2 Stories
- 3 Beds
- 3 Bath
- 1 Garages
- 2638 Sq.ft
- 2 Stories
- 4 Beds
- 4 Bath
- 3 Garages
- 2690 Sq.ft
- 2 Stories
- 4 Beds
- 3 - 1/2 Bath
- 3 Garages
- 3832 Sq.ft
- 1 Stories
- 3 Beds
- 2 - 1/2 Bath
- 3 Garages
- 3638 Sq.ft
- 2 Stories
- 3 Beds
- 2 - 1/2 Bath
- 2 Garages
- 2119 Sq.ft
- 2 Stories
- 5 Beds
- 3 - 1/2 Bath
- 2 Garages
- 3324 Sq.ft
- 2 Stories
- 5 Beds
- 3 - 1/2 Bath
- 1 Garages
- 3801 Sq.ft

