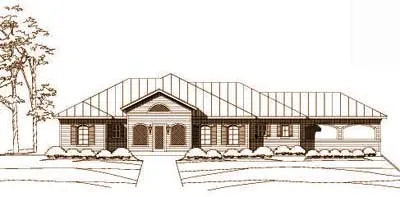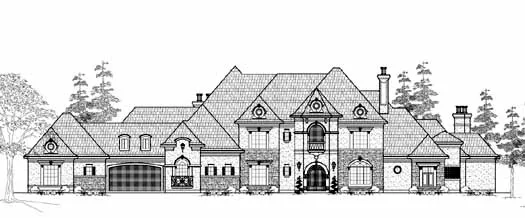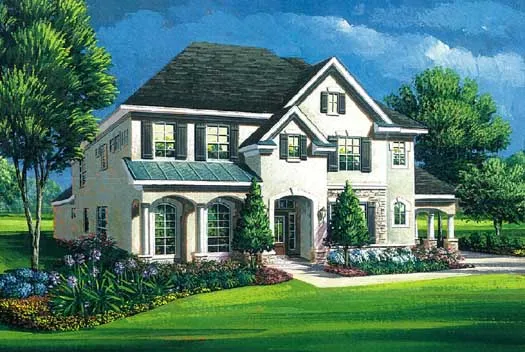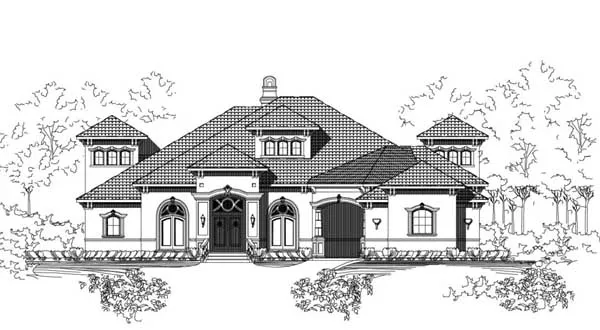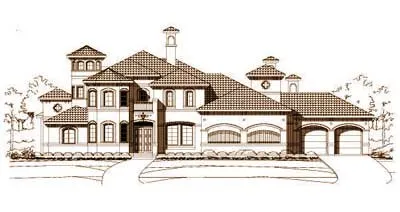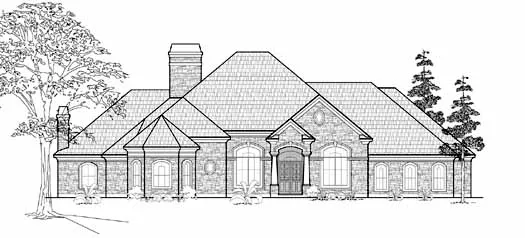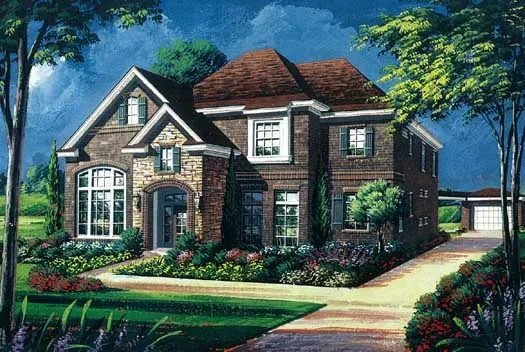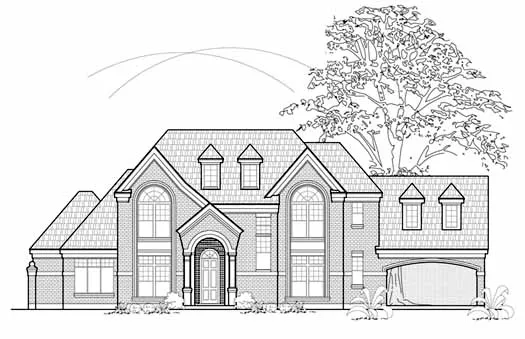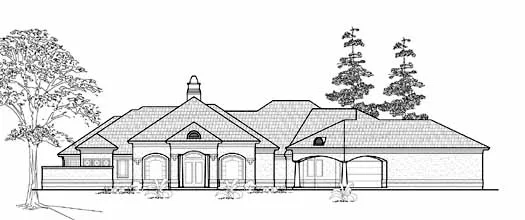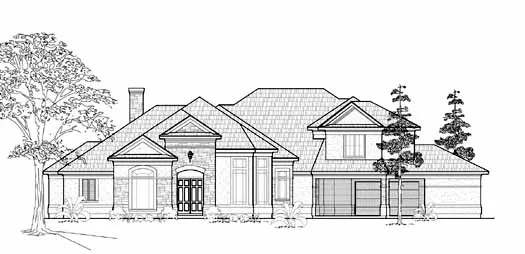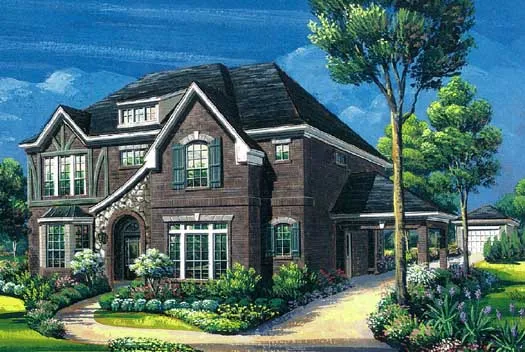House plans with Porte Cochere
- 1 Stories
- 3 Beds
- 2 - 1/2 Bath
- 1992 Sq.ft
- 2 Stories
- 3 Beds
- 3 - 1/2 Bath
- 4 Garages
- 5154 Sq.ft
- 2 Stories
- 5 Beds
- 4 - 1/2 Bath
- 4 Garages
- 6398 Sq.ft
- 2 Stories
- 5 Beds
- 4 - 1/2 Bath
- 4 Garages
- 5172 Sq.ft
- 2 Stories
- 5 Beds
- 3 - 1/2 Bath
- 1 Garages
- 3801 Sq.ft
- 2 Stories
- 5 Beds
- 3 - 1/2 Bath
- 3817 Sq.ft
- 1 Stories
- 3 Beds
- 4 - 1/2 Bath
- 2 Garages
- 3660 Sq.ft
- 2 Stories
- 4 Beds
- 3 - 1/2 Bath
- 2 Garages
- 4773 Sq.ft
- 1 Stories
- 4 Beds
- 4 Bath
- 2 Garages
- 4758 Sq.ft
- 2 Stories
- 4 Beds
- 4 - 1/2 Bath
- 3 Garages
- 6155 Sq.ft
- 2 Stories
- 4 Beds
- 3 - 1/2 Bath
- 3967 Sq.ft
- 2 Stories
- 5 Beds
- 2 - 1/2 Bath
- 3907 Sq.ft
- 2 Stories
- 4 Beds
- 3 - 1/2 Bath
- 2 Garages
- 3146 Sq.ft
- 2 Stories
- 4 Beds
- 4 - 1/2 Bath
- 3610 Sq.ft
- 1 Stories
- 3 Beds
- 4 Bath
- 4 Garages
- 3696 Sq.ft
- 2 Stories
- 4 Beds
- 3 - 1/2 Bath
- 3 Garages
- 4096 Sq.ft
- 2 Stories
- 4 Beds
- 3 - 1/2 Bath
- 2 Garages
- 3845 Sq.ft
- 2 Stories
- 5 Beds
- 3 - 1/2 Bath
- 3998 Sq.ft
