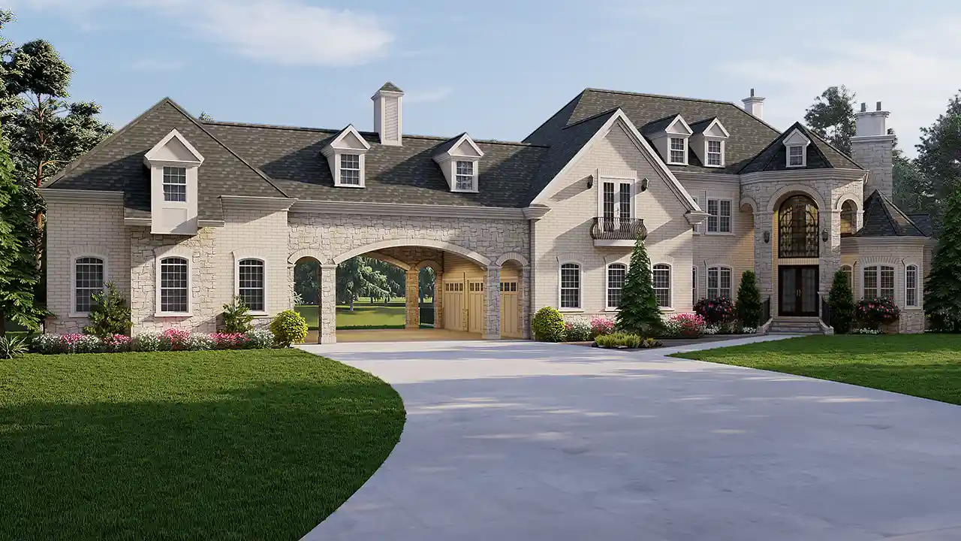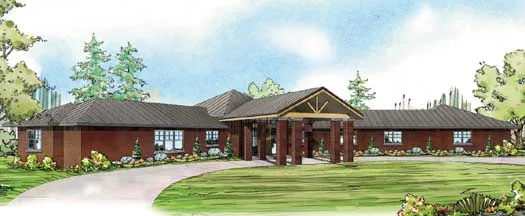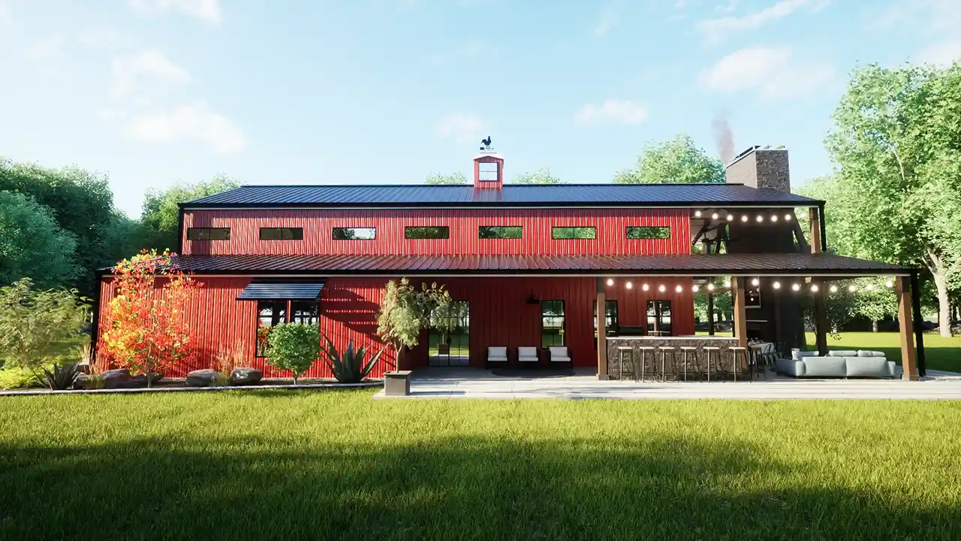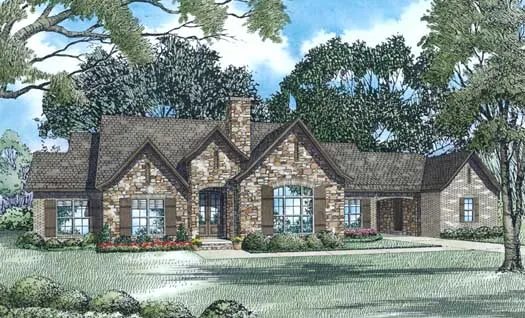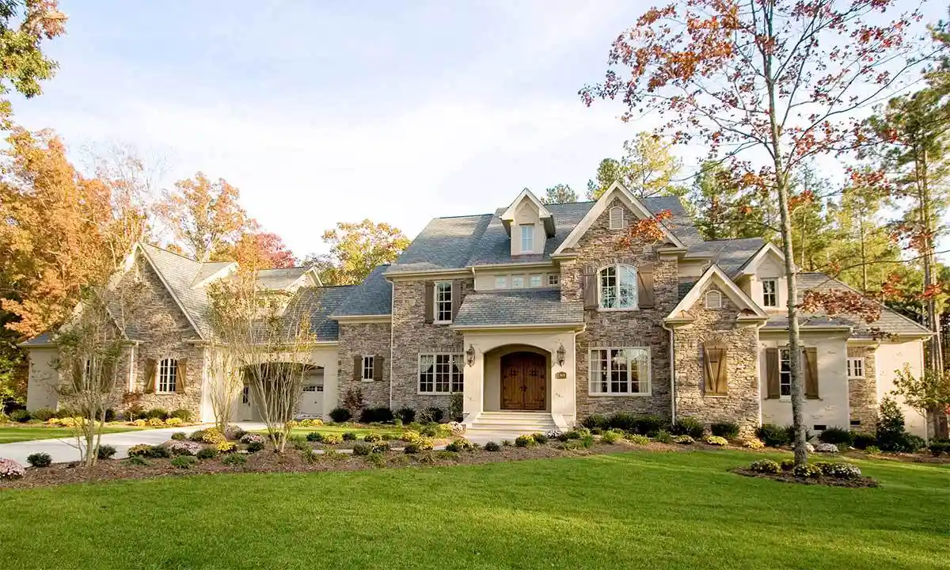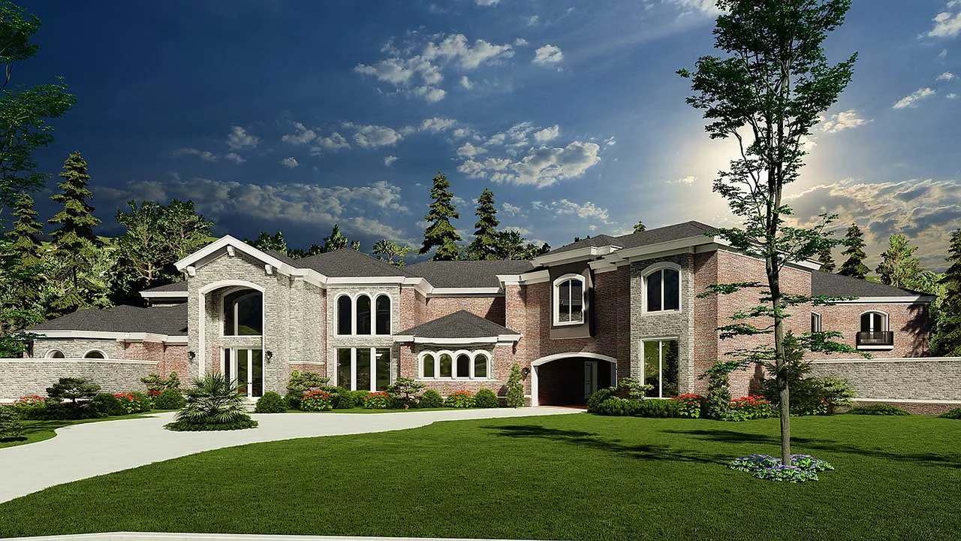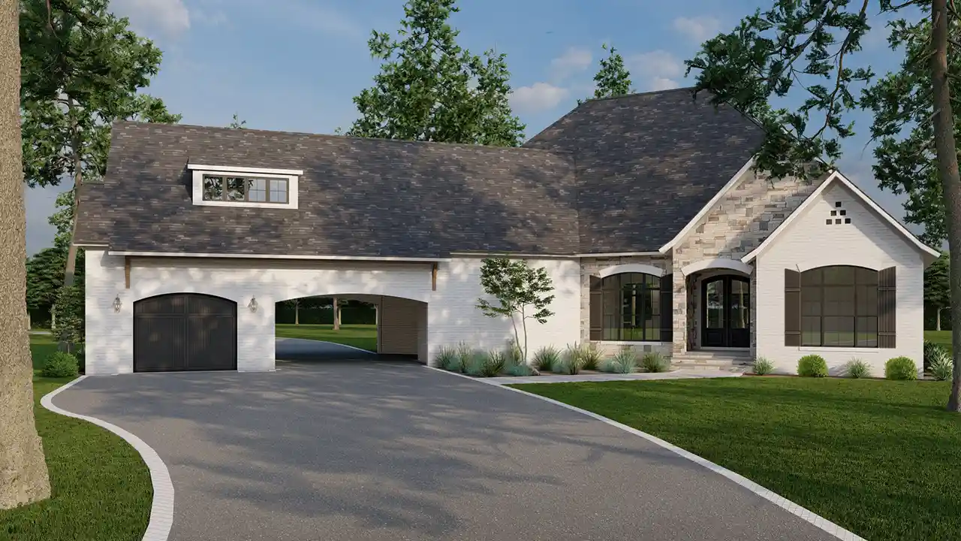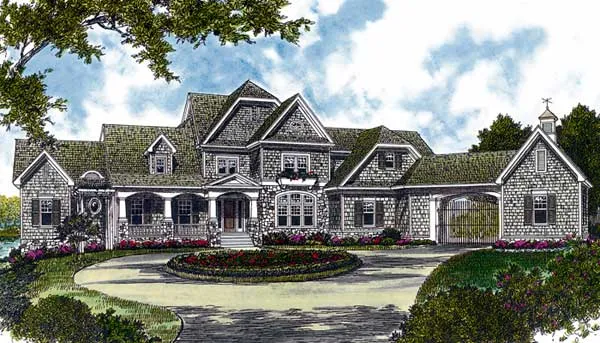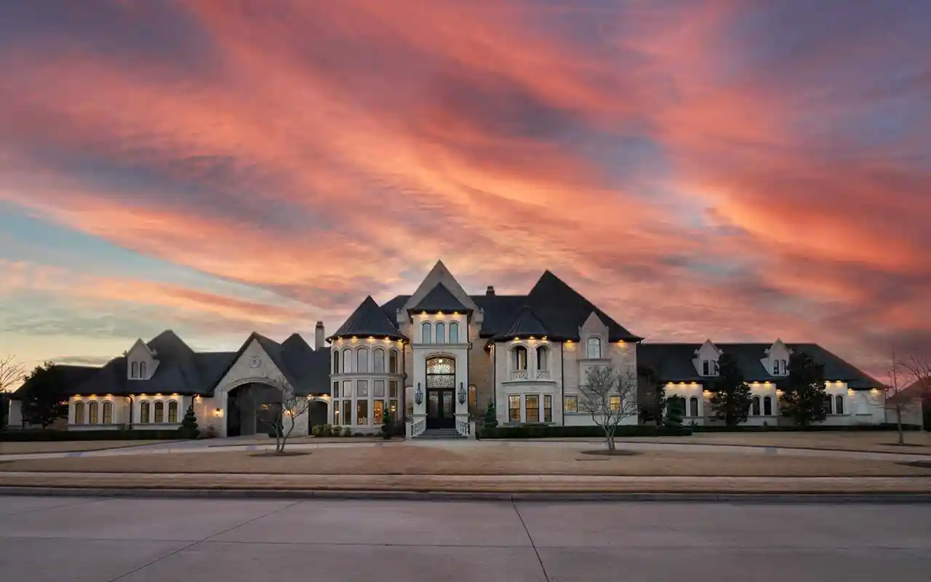House plans with Porte Cochere
- 2 Stories
- 4 Beds
- 4 Bath
- 3 Garages
- 4164 Sq.ft
- 2 Stories
- 4 Beds
- 4 - 1/2 Bath
- 5 Garages
- 3027 Sq.ft
- 1 Stories
- 3 Beds
- 2 - 1/2 Bath
- 2 Garages
- 2893 Sq.ft
- 2 Stories
- 4 Beds
- 4 - 1/2 Bath
- 4808 Sq.ft
- 2 Stories
- 8 Beds
- 6 - 1/2 Bath
- 4 Garages
- 9787 Sq.ft
- 2 Stories
- 6 Beds
- 6 - 1/2 Bath
- 4 Garages
- 13616 Sq.ft
- 1 Stories
- 3 Beds
- 2 Bath
- 4 Garages
- 2118 Sq.ft
- 1 Stories
- 4 Beds
- 3 - 1/2 Bath
- 3 Garages
- 2737 Sq.ft
- 2 Stories
- 4 Beds
- 4 - 1/2 Bath
- 3 Garages
- 5400 Sq.ft
- 2 Stories
- 5 Beds
- 7 - 1/2 Bath
- 3 Garages
- 8160 Sq.ft
- 3 Stories
- 3 Beds
- 4 - 1/2 Bath
- 3 Garages
- 5773 Sq.ft
- 1 Stories
- 3 Beds
- 2 - 1/2 Bath
- 1 Garages
- 2826 Sq.ft
- 2 Stories
- 5 Beds
- 6 - 1/2 Bath
- 3 Garages
- 8173 Sq.ft
- 2 Stories
- 6 Beds
- 6 - 1/2 Bath
- 5 Garages
- 9166 Sq.ft
- 1 Stories
- 5 Beds
- 5 - 1/2 Bath
- 4 Garages
- 5695 Sq.ft
- 2 Stories
- 5 Beds
- 5 Bath
- 4 Garages
- 13616 Sq.ft
- 1 Stories
- 4 Beds
- 3 Bath
- 3 Garages
- 3568 Sq.ft
- 2 Stories
- 4 Beds
- 5 - 1/2 Bath
- 5 Garages
- 9792 Sq.ft

