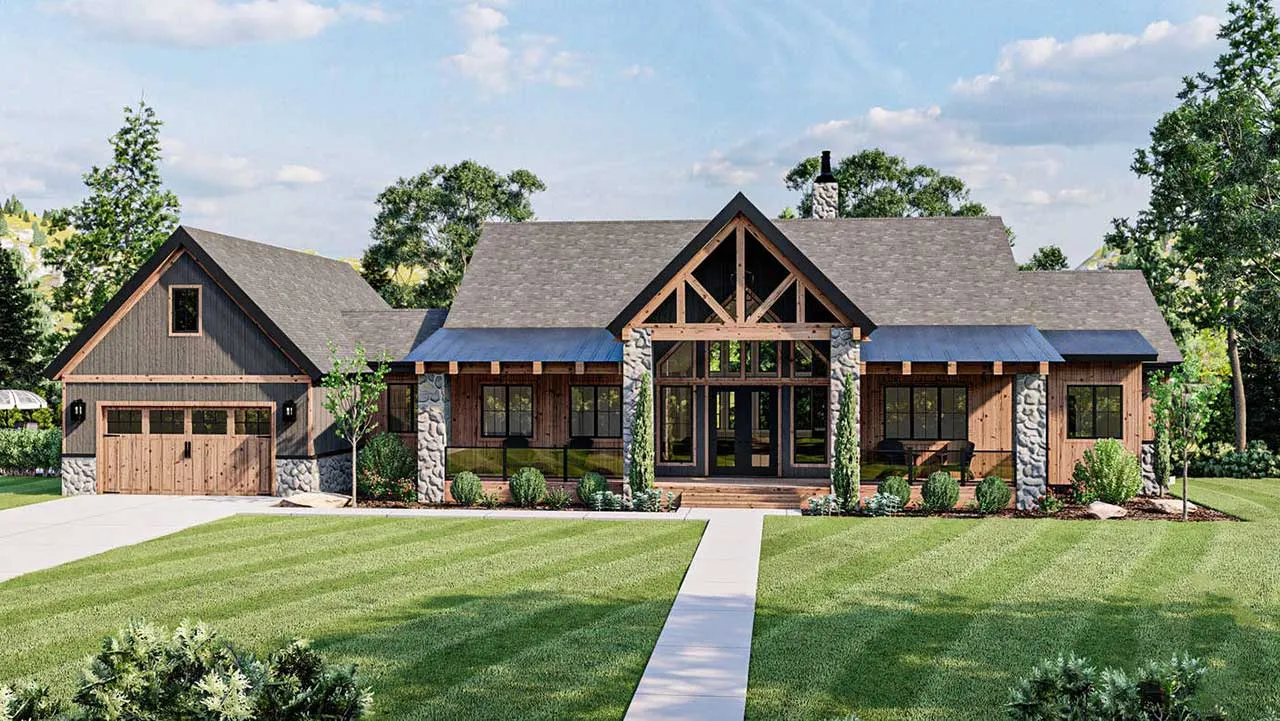House Plans For Rear Views
Our rear view house plans are designed to maximize scenic backyard views through thoughtful window placement and outdoor living spaces. These house plans with a view to the rear often feature large windows, sliding doors, and covered porches positioned to capture natural light and landscape vistas. Perfect for sloping lots or waterfront properties, these plans emphasize the connection between indoor and outdoor spaces while maintaining privacy from the street. Browse designs with wraparound decks, rear-facing great rooms, and strategically placed master suites.
- 1 Stories
- 3 Beds
- 2 - 1/2 Bath
- 2 Garages
- 2539 Sq.ft
- 2 Stories
- 4 Beds
- 4 - 1/2 Bath
- 3 Garages
- 4226 Sq.ft
- 1 Stories
- 4 Beds
- 3 - 1/2 Bath
- 2 Garages
- 3282 Sq.ft
- 2 Stories
- 5 Beds
- 4 - 1/2 Bath
- 3 Garages
- 6045 Sq.ft
- 1 Stories
- 3 Beds
- 2 Bath
- 1516 Sq.ft
- 2 Stories
- 4 Beds
- 4 Bath
- 3 Garages
- 3349 Sq.ft
- 1 Stories
- 3 Beds
- 2 - 1/2 Bath
- 3 Garages
- 2400 Sq.ft
- 1 Stories
- 4 Beds
- 2 - 1/2 Bath
- 2 Garages
- 2100 Sq.ft
- 2 Stories
- 5 Beds
- 3 Bath
- 3 Garages
- 2615 Sq.ft
- 1 Stories
- 3 Beds
- 2 Bath
- 2 Garages
- 2077 Sq.ft
- 1 Stories
- 4 Beds
- 4 - 1/2 Bath
- 3 Garages
- 3835 Sq.ft
- 2 Stories
- 6 Beds
- 6 - 1/2 Bath
- 5 Garages
- 12720 Sq.ft
- 2 Stories
- 3 Beds
- 3 - 1/2 Bath
- 3130 Sq.ft
- 1 Stories
- 5 Beds
- 5 - 1/2 Bath
- 3 Garages
- 6095 Sq.ft
- 1 Stories
- 2 Beds
- 2 Bath
- 2 Garages
- 3016 Sq.ft
- 2 Stories
- 5 Beds
- 5 - 1/2 Bath
- 4 Garages
- 7411 Sq.ft
- 2 Stories
- 5 Beds
- 6 - 1/2 Bath
- 3 Garages
- 7587 Sq.ft
- 1 Stories
- 3 Beds
- 3 - 1/2 Bath
- 3 Garages
- 2974 Sq.ft




















