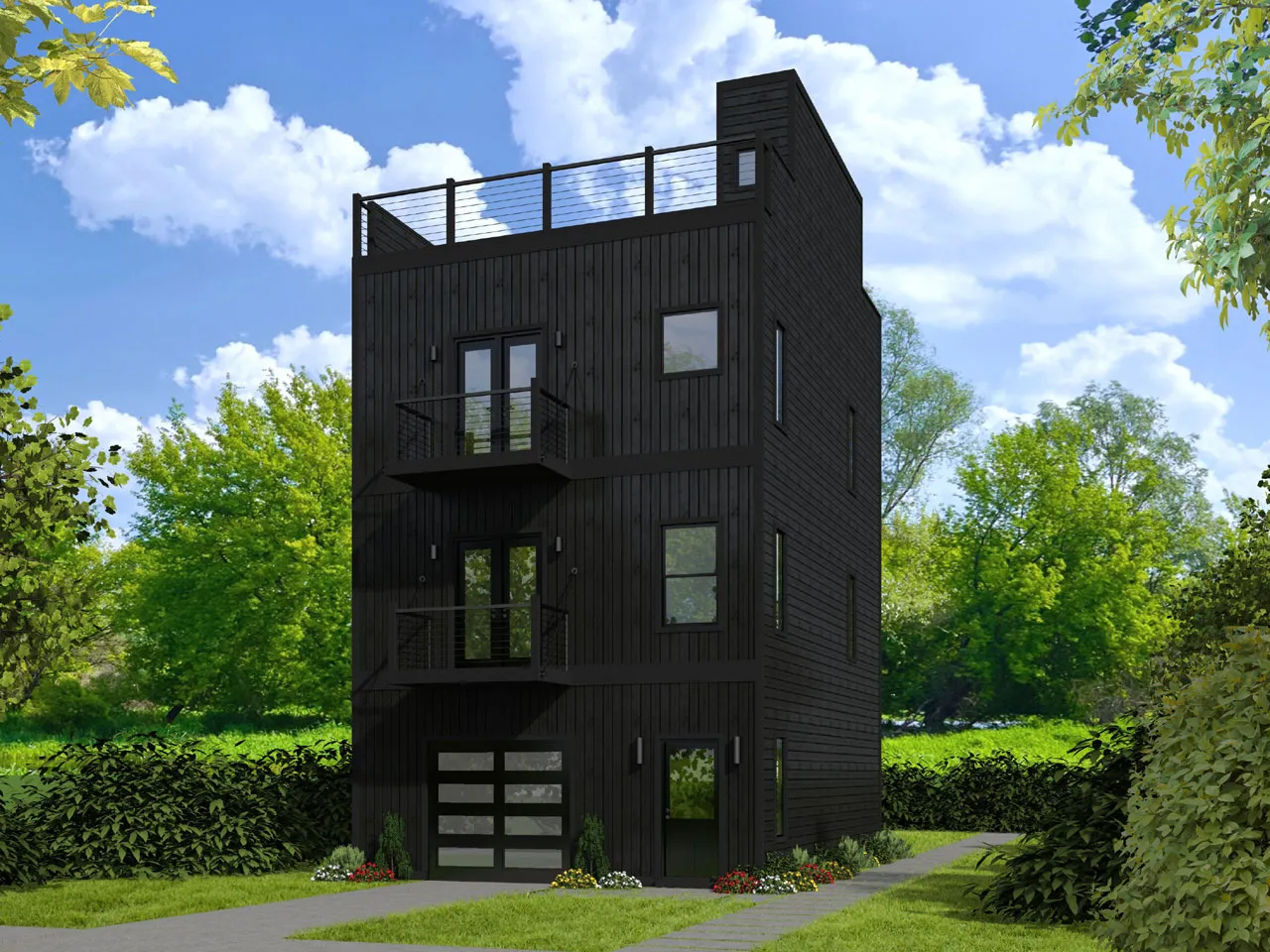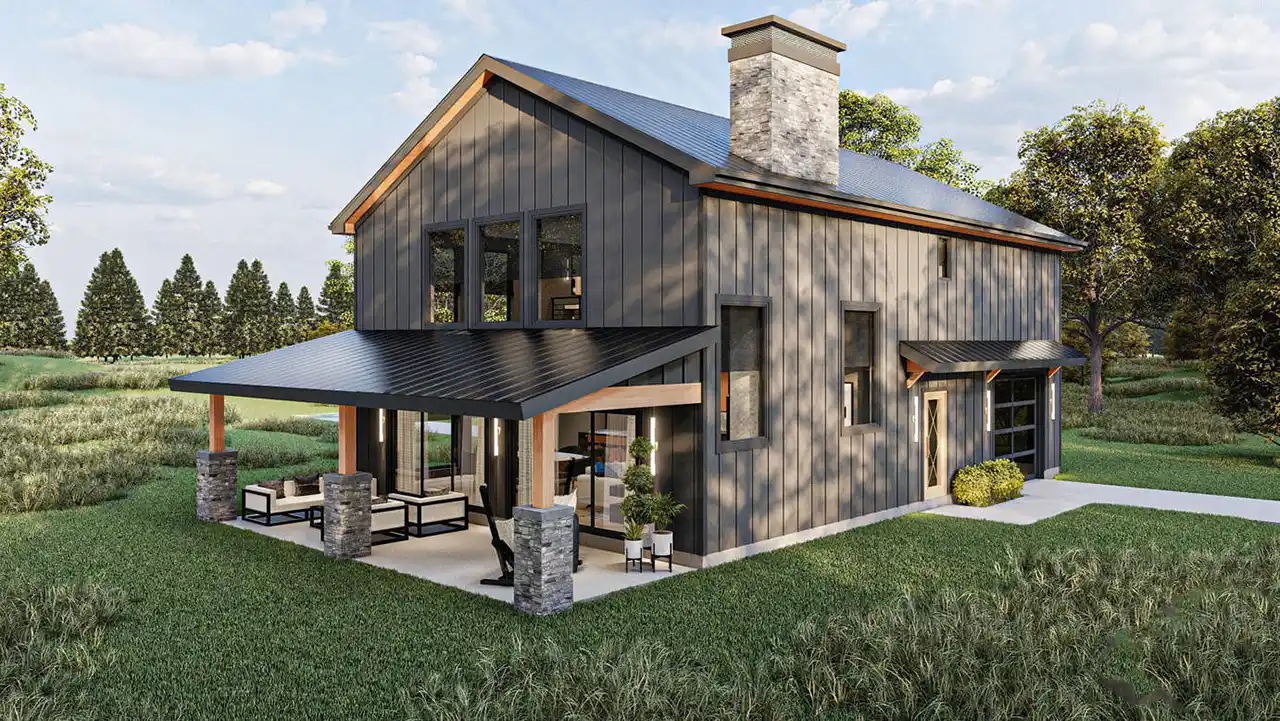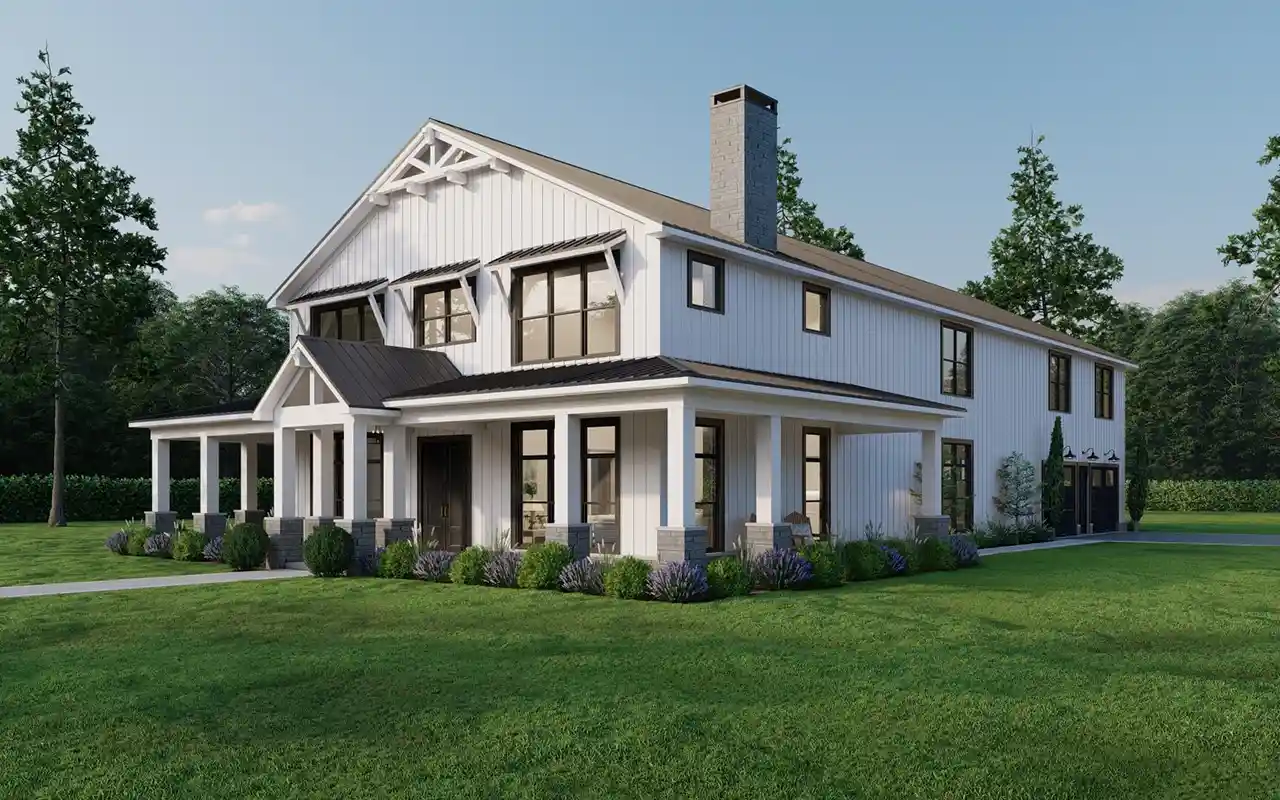Upstairs Laundry Room Floor Plans
Simplify your daily routine with a house plan featuring an upstairs laundry room. Located conveniently near bedrooms and bathrooms, these thoughtfully designed layouts eliminate the need to haul laundry up and down stairs. Perfect for busy families, these upstairs laundry room floor plans maximize efficiency by placing washers and dryers where most laundry is generated. Browse our collection of homes with second-floor laundry rooms, ranging from cozy craftsman styles to spacious modern designs.
- 2 Stories
- 6 Beds
- 6 - 1/2 Bath
- 4 Garages
- 9360 Sq.ft
- 2 Stories
- 6 Beds
- 4 - 1/2 Bath
- 4 Garages
- 4954 Sq.ft
- 2 Stories
- 6 Beds
- 7 - 1/2 Bath
- 5 Garages
- 15658 Sq.ft
- 2 Stories
- 5 Beds
- 3 - 1/2 Bath
- 3 Garages
- 4450 Sq.ft
- 2 Stories
- 2 Beds
- 2 - 1/2 Bath
- 3 Garages
- 1275 Sq.ft
- 2 Stories
- 6 Beds
- 3 - 1/2 Bath
- 2 Garages
- 2750 Sq.ft
- 3 Stories
- 7 Beds
- 8 - 1/2 Bath
- 8 Garages
- 15378 Sq.ft
- 2 Stories
- 4 Beds
- 4 - 1/2 Bath
- 2 Garages
- 3245 Sq.ft
- 2 Stories
- 4 Beds
- 4 - 1/2 Bath
- 2 Garages
- 4271 Sq.ft
- 3 Stories
- 7 Beds
- 7 - 1/2 Bath
- 3 Garages
- 8933 Sq.ft
- 2 Stories
- 4 Beds
- 3 - 1/2 Bath
- 3 Garages
- 5342 Sq.ft
- 3 Stories
- 2 Beds
- 2 - 1/2 Bath
- 1 Garages
- 1457 Sq.ft
- 2 Stories
- 2 Beds
- 2 - 1/2 Bath
- 2 Garages
- 1690 Sq.ft
- 2 Stories
- 7 Beds
- 6 - 1/2 Bath
- 5 Garages
- 13782 Sq.ft
- 2 Stories
- 5 Beds
- 5 - 1/2 Bath
- 4 Garages
- 3779 Sq.ft
- 2 Stories
- 5 Beds
- 3 Bath
- 3 Garages
- 2615 Sq.ft
- 2 Stories
- 4 Beds
- 2 - 1/2 Bath
- 2 Garages
- 2272 Sq.ft
- 2 Stories
- 5 Beds
- 3 - 1/2 Bath
- 3 Garages
- 2891 Sq.ft




















