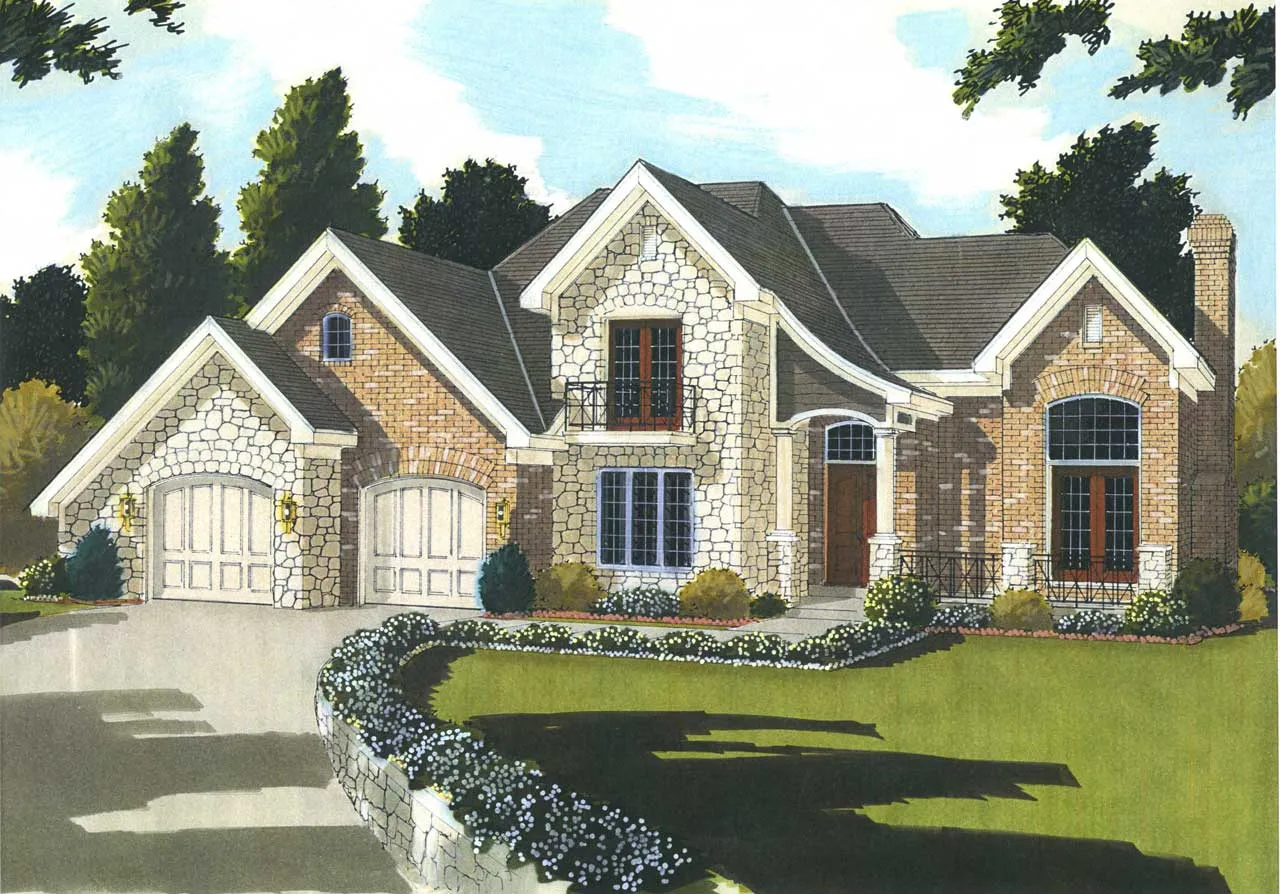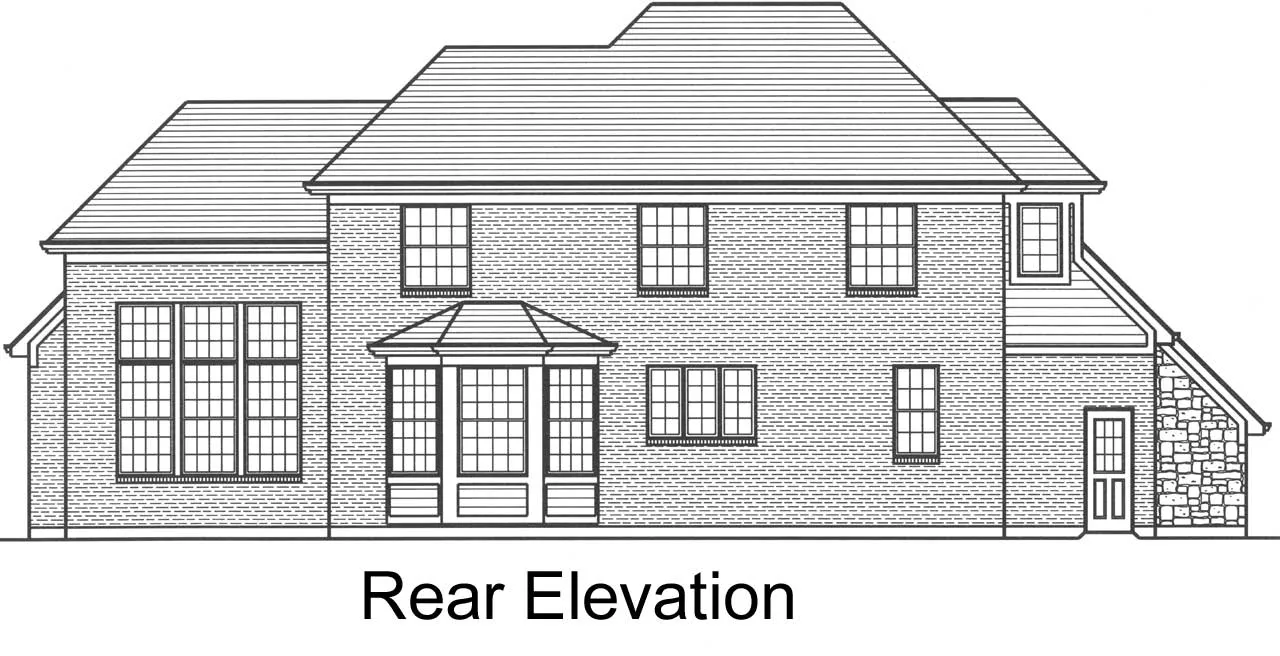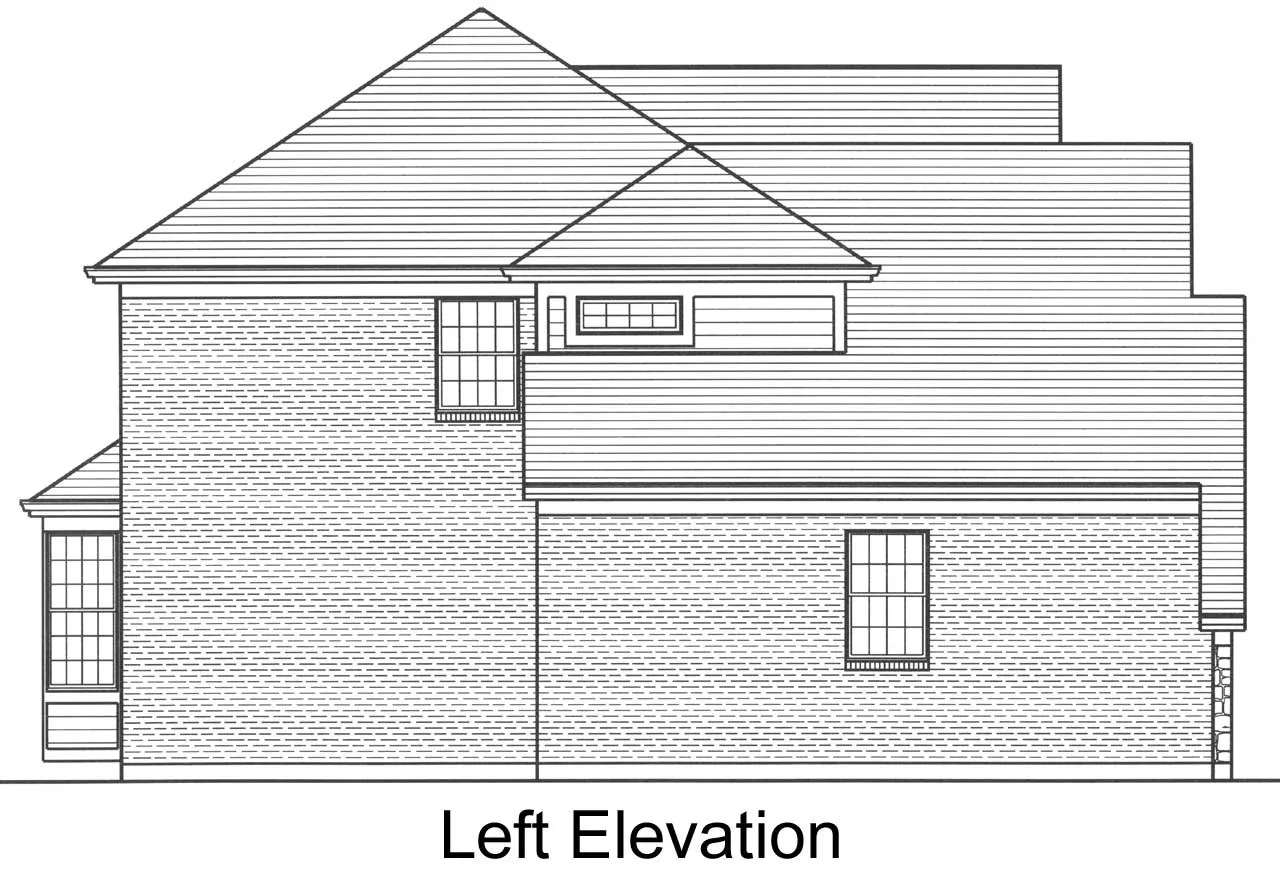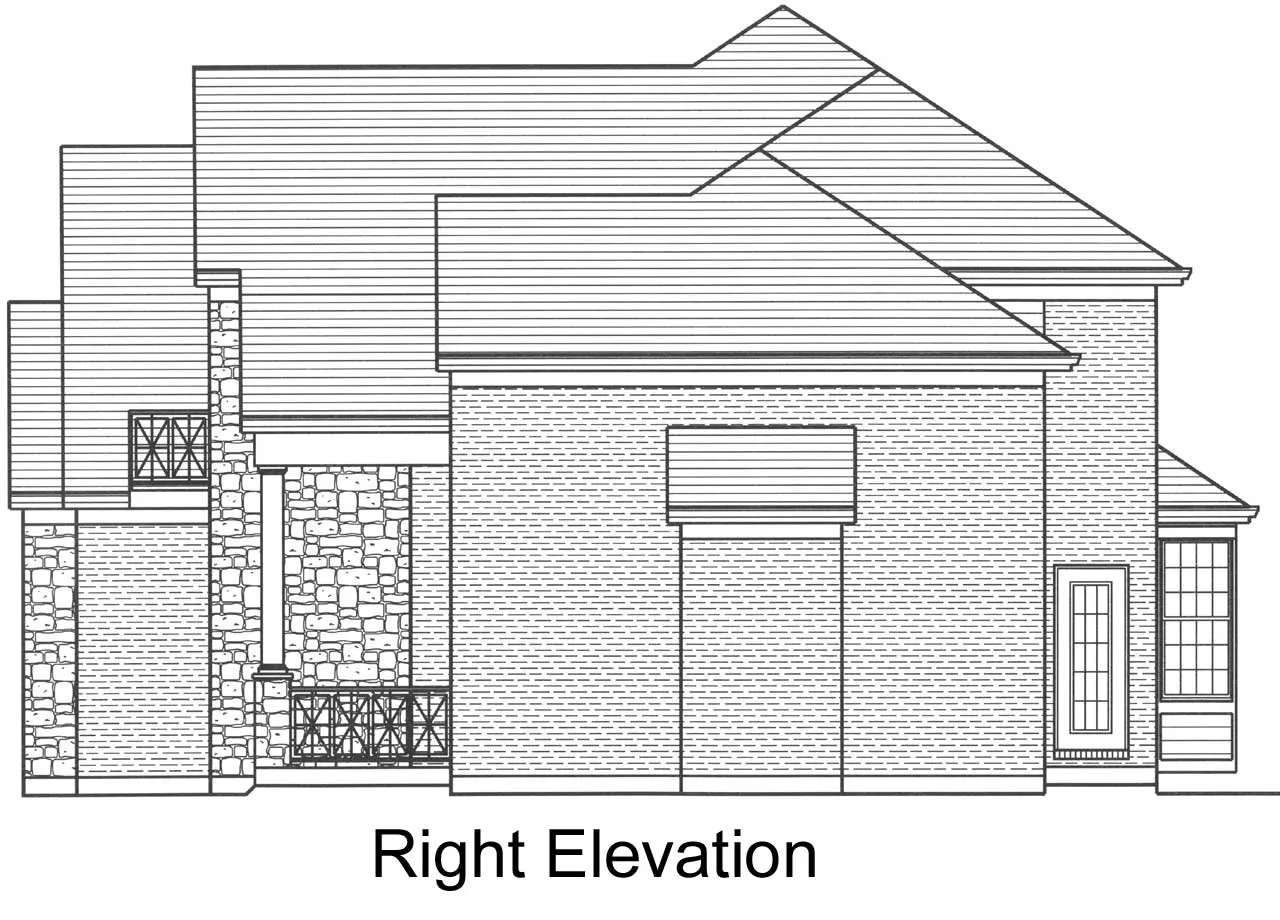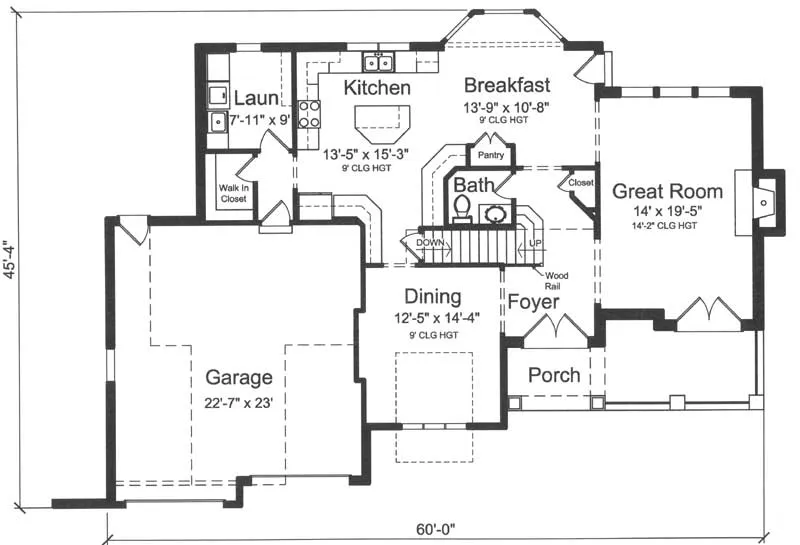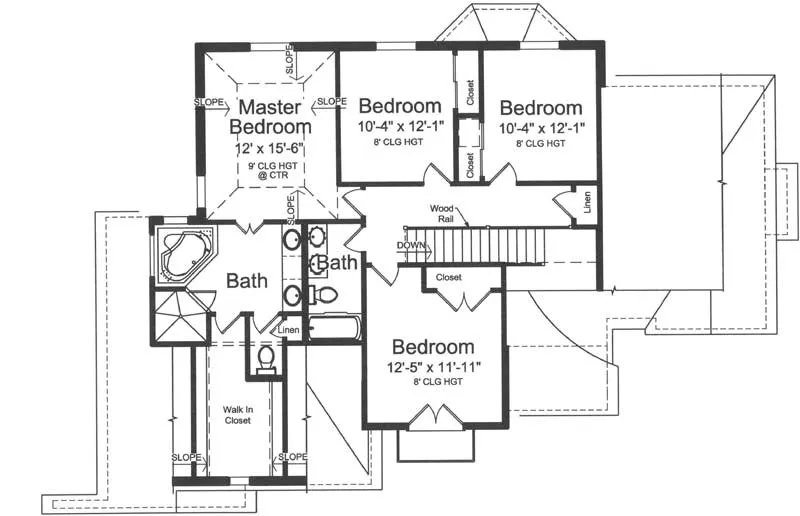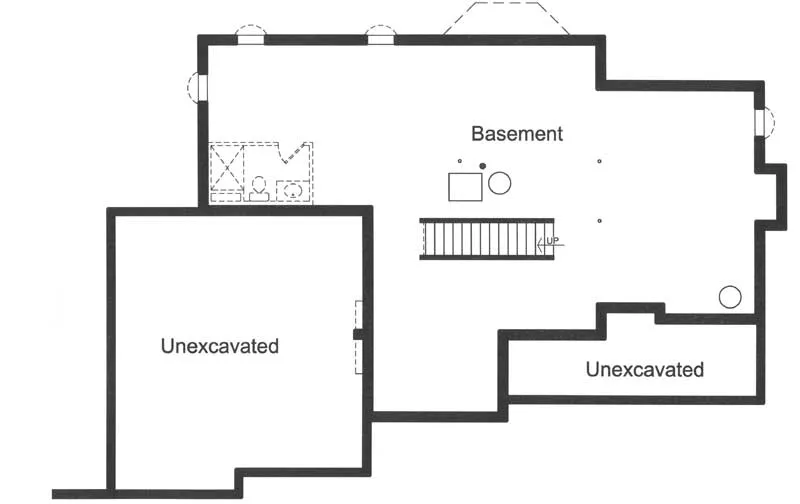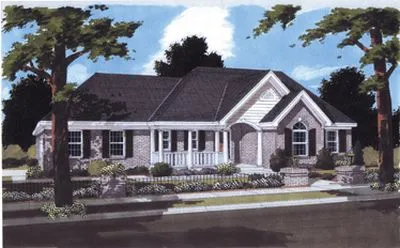House Plans > French Country Style > Plan 23-565
4 Bedroom , 2 Bath French Country House Plan #23-565
All plans are copyrighted by the individual designer.
Photographs may reflect custom changes that were not included in the original design.
4 Bedroom , 2 Bath French Country House Plan #23-565
-
![img]() 2475 Sq. Ft.
2475 Sq. Ft.
-
![img]() 4 Bedrooms
4 Bedrooms
-
![img]() 2-1/2 Baths
2-1/2 Baths
-
![img]() 2 Stories
2 Stories
-
![img]() 2 Garages
2 Garages
-
Clicking the Reverse button does not mean you are ordering your plan reversed. It is for visualization purposes only. You may reverse the plan by ordering under “Optional Add-ons”.
Main Floor
![Main Floor Plan: 23-565]()
-
Upper/Second Floor
Clicking the Reverse button does not mean you are ordering your plan reversed. It is for visualization purposes only. You may reverse the plan by ordering under “Optional Add-ons”.
![Upper/Second Floor Plan: 23-565]()
-
Lower Floor
Clicking the Reverse button does not mean you are ordering your plan reversed. It is for visualization purposes only. You may reverse the plan by ordering under “Optional Add-ons”.
![Lower Floor Plan: 23-565]()
See more Specs about plan
FULL SPECS AND FEATURESHouse Plan Highlights
This four bedroom two-story home offers a large Great Room with gas fireplace and front and rear yard views Formal and Informal Dining first floor Laundry Room and Mud Hall a second floor Master Suite with luxurious amenities and a faade with a soft Tuscan appearance. Interior embellishments include raised ceilings in the Great Room and Foyer a designer staircase and a bay window at the Breakfast Area and walk-out double doors to a court yard patio. A full basement is standard with this home for additional living space if desired.This floor plan is found in our French Country house plans section
Full Specs and Features
| Total Living Area |
Main floor: 1311 Upper floor: 1164 |
Basement: 1311 Total Finished Sq. Ft.: 2475 |
|---|---|---|
| Beds/Baths |
Bedrooms: 4 Full Baths: 2 |
Half Baths: 1 |
| Garage |
Garage: 542 Garage Stalls: 2 |
|
| Levels |
2 stories |
|
| Dimension |
Width: 60' 0" Depth: 45' 4" |
|
| Roof slope |
8:12 (primary) 12:12 (secondary) |
|
| Walls (exterior) |
2"x4" |
|
| Ceiling heights |
9' (Main) |
|
| Exterior Finish |
Combination |
|
| Roof Framing |
Truss |
Foundation Options
- Basement Standard With Plan
House Plan Features
-
Bedrooms & Baths
Upstairs Master -
Kitchen
Island Walk-in pantry Butler's pantry Eating bar Nook / breakfast -
Interior Features
Great room Main Floor laundry Formal dining room -
Unique Features
Photos Available
Additional Services
House Plan Features
-
Bedrooms & Baths
Upstairs Master -
Kitchen
Island Walk-in pantry Butler's pantry Eating bar Nook / breakfast -
Interior Features
Great room Main Floor laundry Formal dining room -
Unique Features
Photos Available
