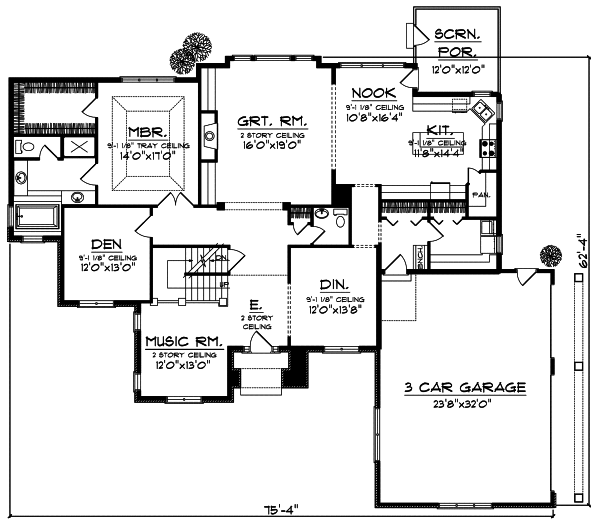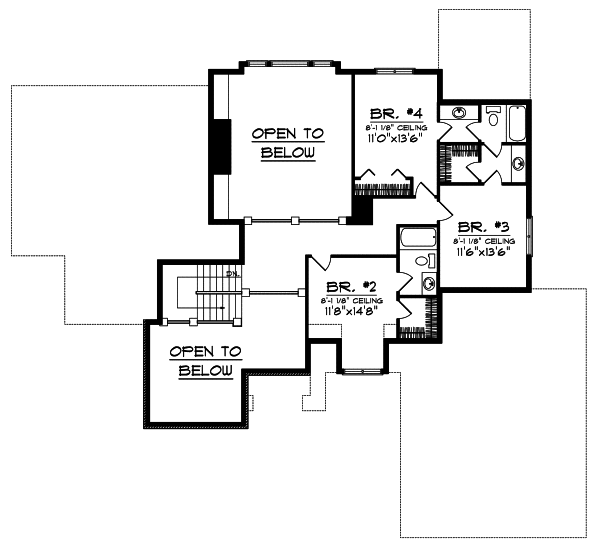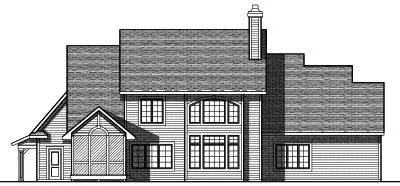House Plans > French Country Style > Plan 7-786
4 Bedroom , 3 Bath French Country House Plan #7-786
All plans are copyrighted by the individual designer.
Photographs may reflect custom changes that were not included in the original design.
4 Bedroom , 3 Bath French Country House Plan #7-786
-
![img]() 3251 Sq. Ft.
3251 Sq. Ft.
-
![img]() 4 Bedrooms
4 Bedrooms
-
![img]() 3-1/2 Baths
3-1/2 Baths
-
![img]() 2 Stories
2 Stories
-
![img]() 3 Garages
3 Garages
-
Clicking the Reverse button does not mean you are ordering your plan reversed. It is for visualization purposes only. You may reverse the plan by ordering under “Optional Add-ons”.
Main Floor
![Main Floor Plan: 7-786]()
-
Upper/Second Floor
Clicking the Reverse button does not mean you are ordering your plan reversed. It is for visualization purposes only. You may reverse the plan by ordering under “Optional Add-ons”.
![Upper/Second Floor Plan: 7-786]()
-
Rear Elevation
Clicking the Reverse button does not mean you are ordering your plan reversed. It is for visualization purposes only. You may reverse the plan by ordering under “Optional Add-ons”.
![Rear Elevation Plan: 7-786]()
See more Specs about plan
FULL SPECS AND FEATURESHouse Plan Highlights
This unique story and a half home combines a traditional design with European detailing creating a curb appeal all its own. The two-story ceiling of the entry carries through the home into the great room where a fireplace flanked with built-in cabinets awaits. The kitchen features an eat-in island that leads to an attached nook and screened porch. The master bedroom suite pleases with its tray ceilings spacious walk-in closet and bath with jacuzzi tub. A formal dining room den and music room complete the main floor. Upstairs you find three additional bedrooms two of which have their own walk-in closets and attached bathrooms. A three-car garage makes this home attractive to a large range of buyers.This floor plan is found in our French Country house plans section
Full Specs and Features
| Total Living Area |
Main floor: 2350 Upper floor: 901 |
Total Finished Sq. Ft.: 3251 |
|---|---|---|
| Beds/Baths |
Bedrooms: 4 Full Baths: 3 |
Half Baths: 1 |
| Garage |
Garage: 786 Garage Stalls: 3 |
|
| Levels |
2 stories |
|
| Dimension |
Width: 75' 4" Depth: 62' 4" |
Height: 32' 2" |
| Roof slope |
14:12 (primary) 10:12 (secondary) |
|
| Walls (exterior) |
2"x6" |
|
| Ceiling heights |
9' (Main) |
Foundation Options
- Basement Standard With Plan
- Crawlspace $395
- Slab $395
House Plan Features
-
Lot Characteristics
Suited for corner lots Suited for a back view -
Bedrooms & Baths
Upstairs Master -
Kitchen
Island Walk-in pantry Butler's pantry Eating bar Nook / breakfast Hearth room -
Interior Features
Great room Main Floor laundry Formal dining room Den / office / computer -
Unique Features
Vaulted/Volume/Dramatic ceilings -
Garage
Oversized garage (3+) Side-entry garage
Additional Services
House Plan Features
-
Lot Characteristics
Suited for corner lots Suited for a back view -
Bedrooms & Baths
Upstairs Master -
Kitchen
Island Walk-in pantry Butler's pantry Eating bar Nook / breakfast Hearth room -
Interior Features
Great room Main Floor laundry Formal dining room Den / office / computer -
Unique Features
Vaulted/Volume/Dramatic ceilings -
Garage
Oversized garage (3+) Side-entry garage






















