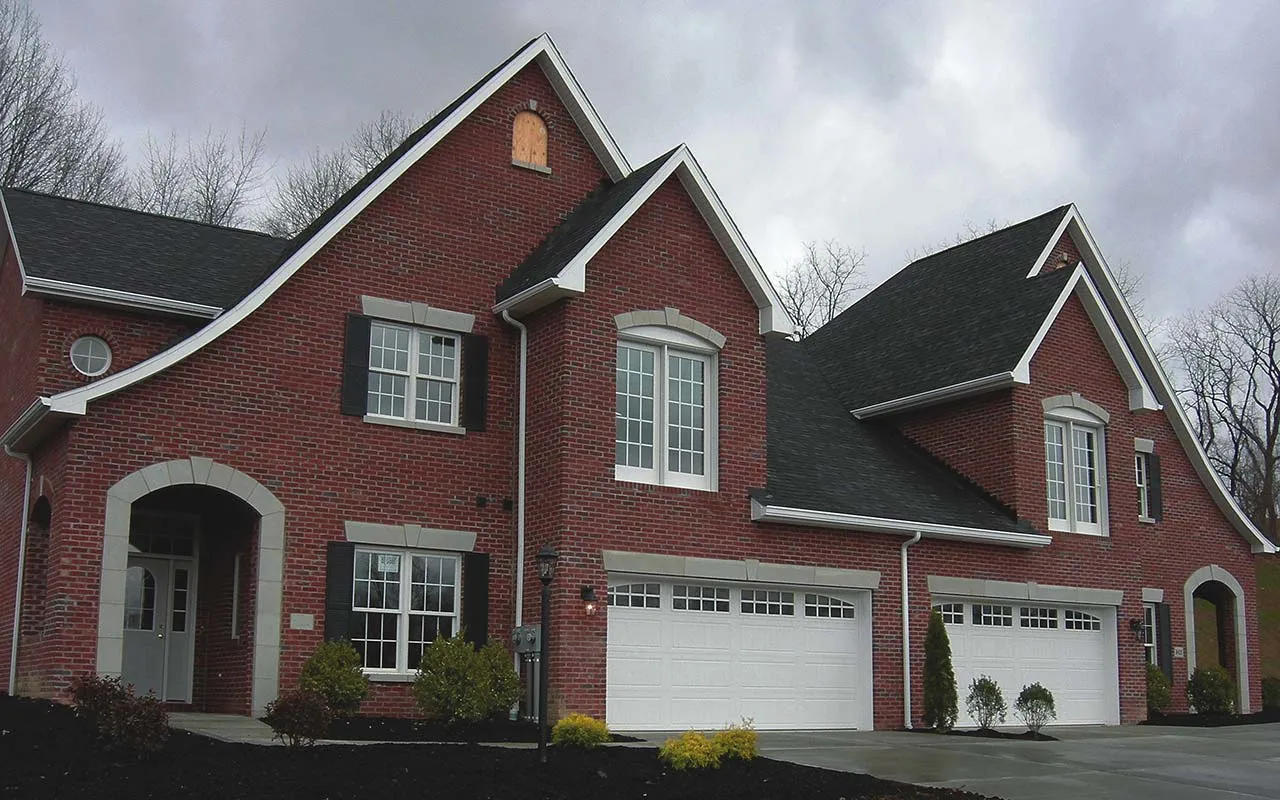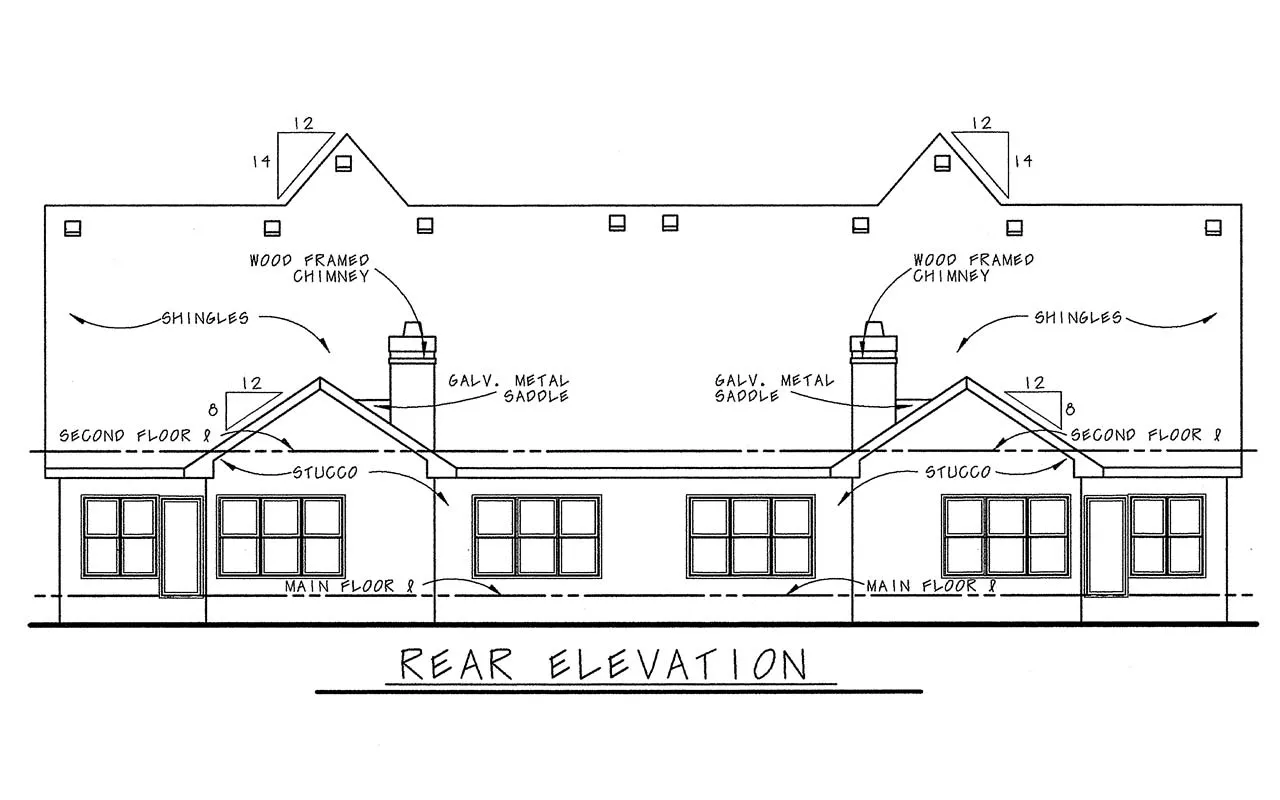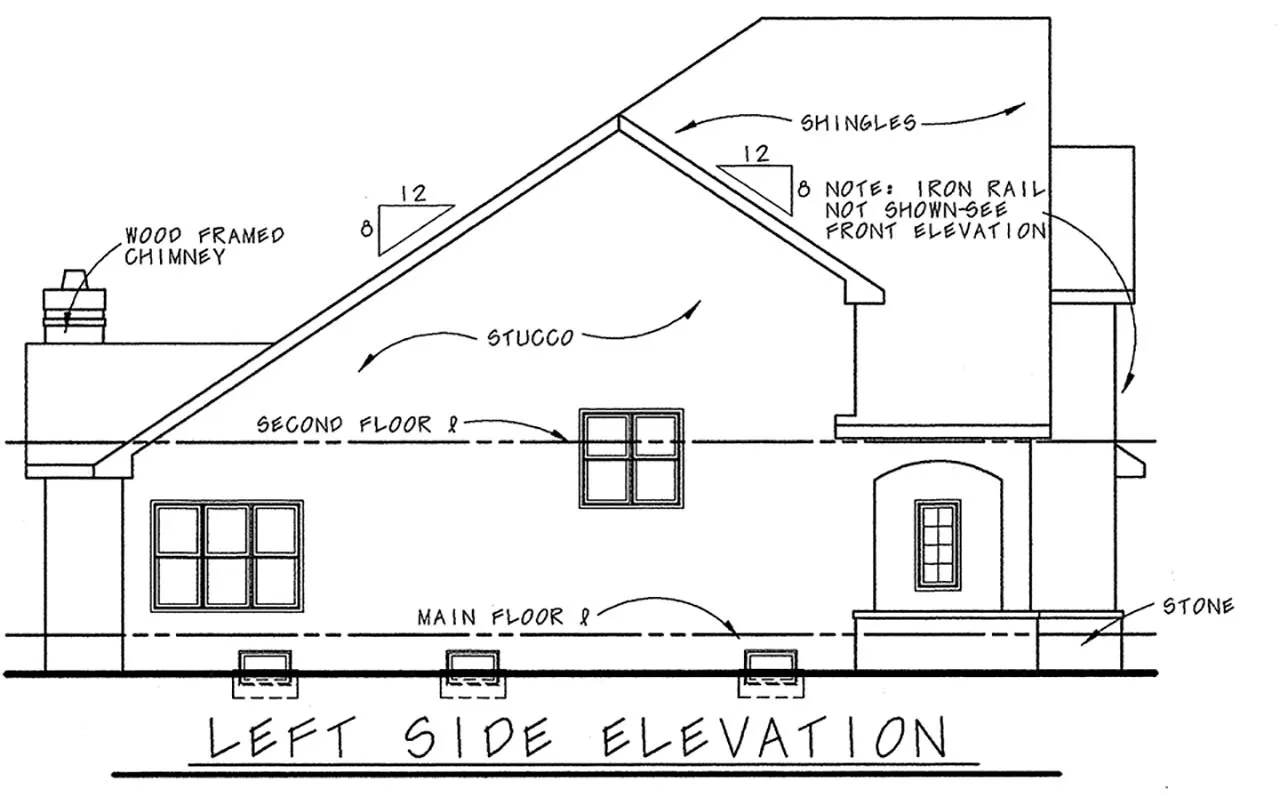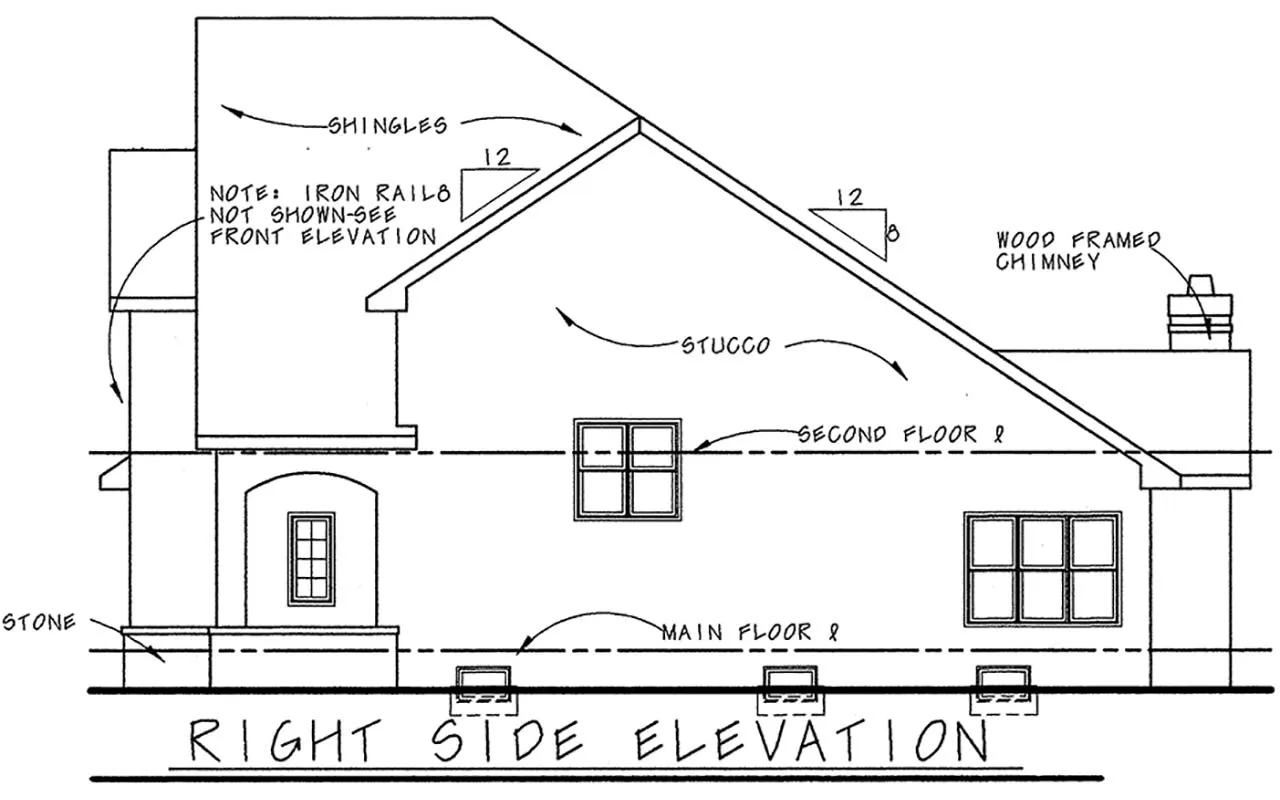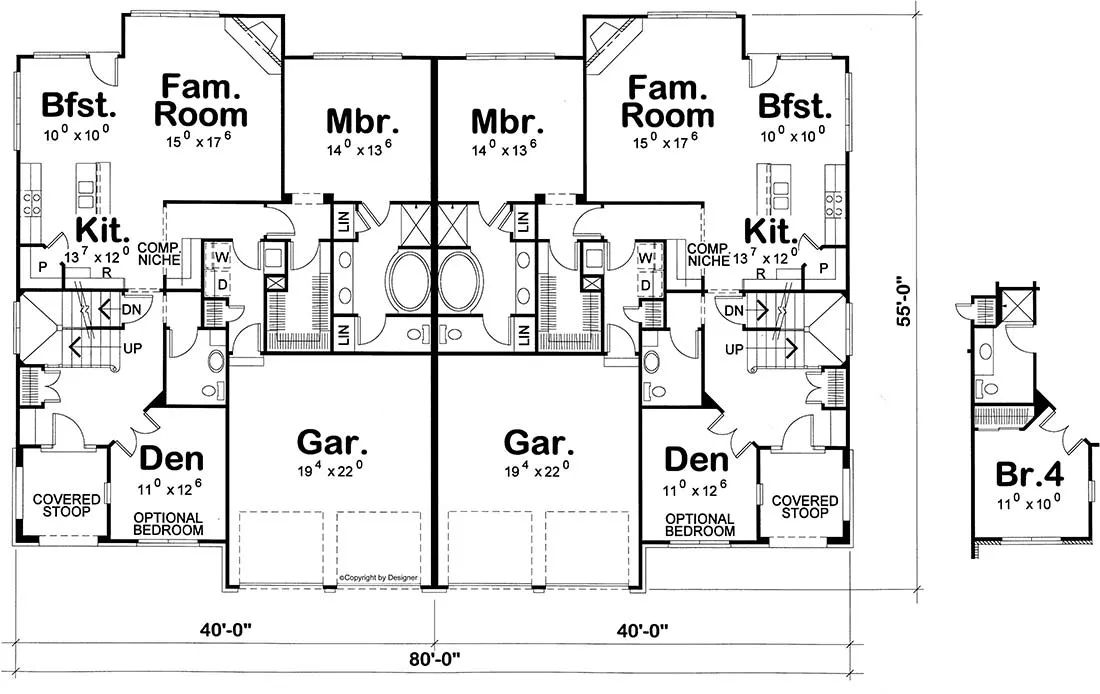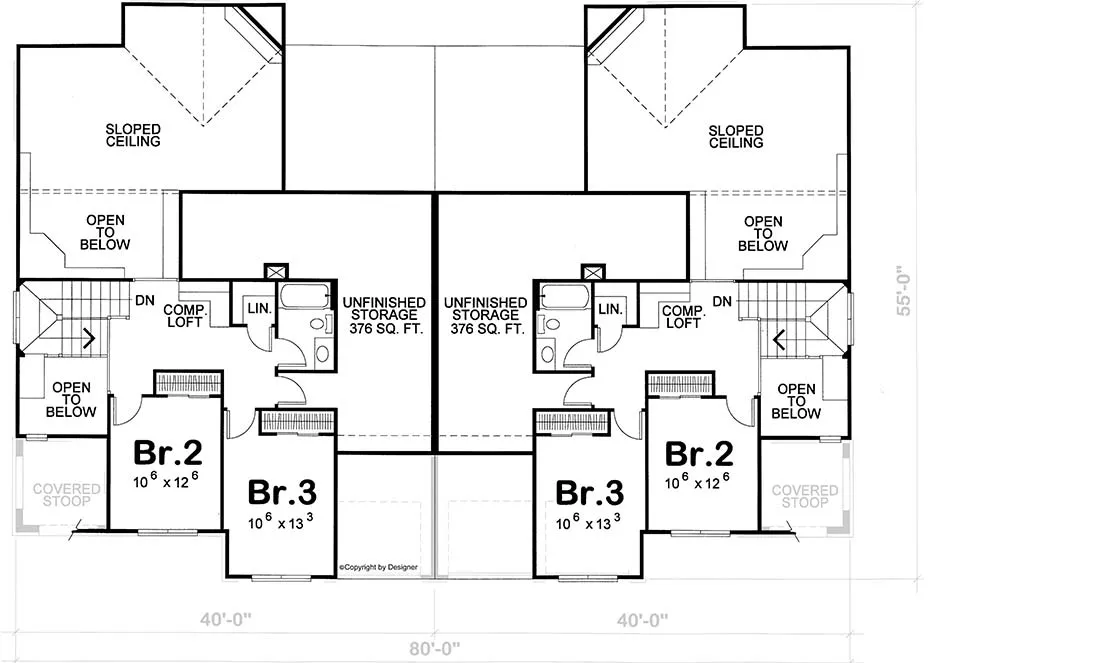House Plans > French Country Style > Plan 10-1103
6 Bedroom , 4 Bath French Country House Plan #10-1103
All plans are copyrighted by the individual designer.
Photographs may reflect custom changes that were not included in the original design.
6 Bedroom , 4 Bath French Country House Plan #10-1103
-
![img]() 4102 Sq. Ft.
4102 Sq. Ft.
-
![img]() 6 Bedrooms
6 Bedrooms
-
![img]() 4-1/2 Baths
4-1/2 Baths
-
![img]() 2 Stories
2 Stories
-
![img]() 4 Garages
4 Garages
-
Clicking the Reverse button does not mean you are ordering your plan reversed. It is for visualization purposes only. You may reverse the plan by ordering under “Optional Add-ons”.
Main Floor
![Main Floor Plan: 10-1103]()
-
Upper/Second Floor
Clicking the Reverse button does not mean you are ordering your plan reversed. It is for visualization purposes only. You may reverse the plan by ordering under “Optional Add-ons”.
![Upper/Second Floor Plan: 10-1103]()
See more Specs about plan
FULL SPECS AND FEATURESHouse Plan Highlights
The home represented by this photograph may differ from our home plan as originally designed. Please reference the original design artwork shown.Each unit is 2051 SF. Each main floor is 1497 SF, upper 554 SF, garages 441 SF, porches 78 SF. Each unit has 3 bedrooms, 2 ВЅ baths & a 2-car garage. Bonus rooms are 376 SF each.
This floor plan is found in our French Country house plans section
Full Specs and Features
| Total Living Area |
Main floor: 2994 Upper floor: 1108 |
Bonus: 752 Porches: 156 |
Total Finished Sq. Ft.: 4102 |
|---|---|---|---|
| Beds/Baths |
Bedrooms: 6 Full Baths: 4 |
Half Baths: 2 |
|
| Garage |
Garage: 882 Garage Stalls: 4 |
||
| Levels |
2 stories |
||
| Dimension |
Width: 80' 0" Depth: 55' 0" |
Height: 33' 9" |
|
| Walls (exterior) |
2"x4" |
||
| Ceiling heights |
9' (Main) |
Foundation Options
- Basement Standard With Plan
- Walk-out basement $295
- Crawlspace $295
- Slab $295
House Plan Features
-
Lot Characteristics
Zero lot-line -
Bedrooms & Baths
Main floor Master -
Kitchen
Island Eating bar -
Interior Features
Bonus room Family room Main Floor laundry Open concept floor plan No formal living/dining Den / office / computer Unfinished/future space -
Unique Features
Vaulted/Volume/Dramatic ceilings Photos Available
Additional Services
House Plan Features
-
Lot Characteristics
Zero lot-line -
Bedrooms & Baths
Main floor Master -
Kitchen
Island Eating bar -
Interior Features
Bonus room Family room Main Floor laundry Open concept floor plan No formal living/dining Den / office / computer Unfinished/future space -
Unique Features
Vaulted/Volume/Dramatic ceilings Photos Available

