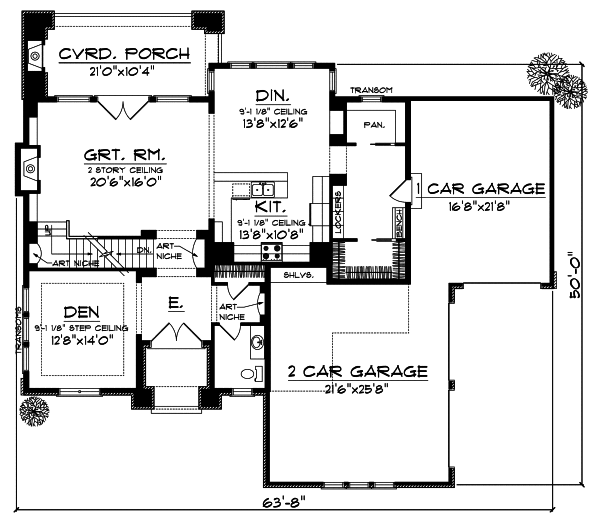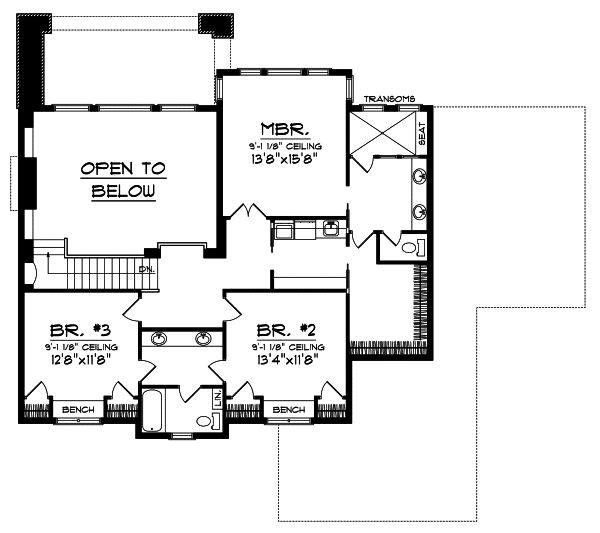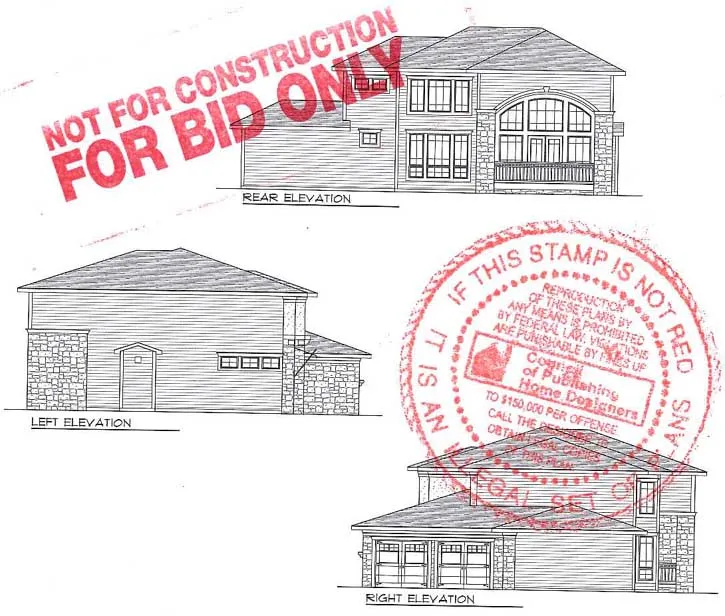House Plans > Mediterranean Style > Plan 7-811
3 Bedroom , 2 Bath Mediterranean House Plan #7-811
All plans are copyrighted by the individual designer.
Photographs may reflect custom changes that were not included in the original design.
3 Bedroom , 2 Bath Mediterranean House Plan #7-811
-
![img]() 2578 Sq. Ft.
2578 Sq. Ft.
-
![img]() 3 Bedrooms
3 Bedrooms
-
![img]() 2-1/2 Baths
2-1/2 Baths
-
![img]() 2 Stories
2 Stories
-
![img]() 3 Garages
3 Garages
-
Clicking the Reverse button does not mean you are ordering your plan reversed. It is for visualization purposes only. You may reverse the plan by ordering under “Optional Add-ons”.
Main Floor
![Main Floor Plan: 7-811]()
-
Upper/Second Floor
Clicking the Reverse button does not mean you are ordering your plan reversed. It is for visualization purposes only. You may reverse the plan by ordering under “Optional Add-ons”.
![Upper/Second Floor Plan: 7-811]()
-
Rear Elevation
Clicking the Reverse button does not mean you are ordering your plan reversed. It is for visualization purposes only. You may reverse the plan by ordering under “Optional Add-ons”.
![Rear Elevation Plan: 7-811]()
See more Specs about plan
FULL SPECS AND FEATURESHouse Plan Highlights
Its the small details such as window boxes and shutters that gives this Mediterranean-inspired design its charm. A formal den with step ceiling is located to your left as you enter and a powder room to your right. Directly ahead you'll find a spacious great room graced by a fireplace and built-ins and a wall of French doors that leads to an expansive covered porch. The kitchen overlooks the dining room and features an eat-in island. The master suite is located upstairs along with two additional bedrooms and Jack and Jill bath. Other amenities include art niches a large laundry with lockers and an outside fireplace in the covered porch area. A three-stall split garage features two side-load stalls one front load stall and lots of storage space.Important Note This home may NOT be built within a 100 mile radius of Des Moines Iowa.This floor plan is found in our Mediterranean house plans section
Full Specs and Features
| Total Living Area |
Main floor: 1381 Upper floor: 1197 |
Total Finished Sq. Ft.: 2578 |
|---|---|---|
| Beds/Baths |
Bedrooms: 3 Full Baths: 2 |
Half Baths: 1 |
| Garage |
Garage: 913 Garage Stalls: 3 |
|
| Levels |
2 stories |
|
| Dimension |
Width: 63' 8" Depth: 50' 0" |
Height: 26' 1" |
| Roof slope |
6:12 (primary) 4:12 (secondary) |
|
| Walls (exterior) |
2"x6" |
|
| Ceiling heights |
9' (Main) |
Foundation Options
- Basement Standard With Plan
- Crawlspace $395
- Slab $395
House Plan Features
-
Lot Characteristics
Suited for a back view Suited for a narrow lot -
Bedrooms & Baths
Main floor Master Teen suite/Jack & Jill bath -
Kitchen
Eating bar -
Interior Features
Great room Main Floor laundry Loft / balcony No formal living/dining Den / office / computer -
Unique Features
Vaulted/Volume/Dramatic ceilings -
Garage
Oversized garage (3+)
Additional Services
House Plan Features
-
Lot Characteristics
Suited for a back view Suited for a narrow lot -
Bedrooms & Baths
Main floor Master Teen suite/Jack & Jill bath -
Kitchen
Eating bar -
Interior Features
Great room Main Floor laundry Loft / balcony No formal living/dining Den / office / computer -
Unique Features
Vaulted/Volume/Dramatic ceilings -
Garage
Oversized garage (3+)






















