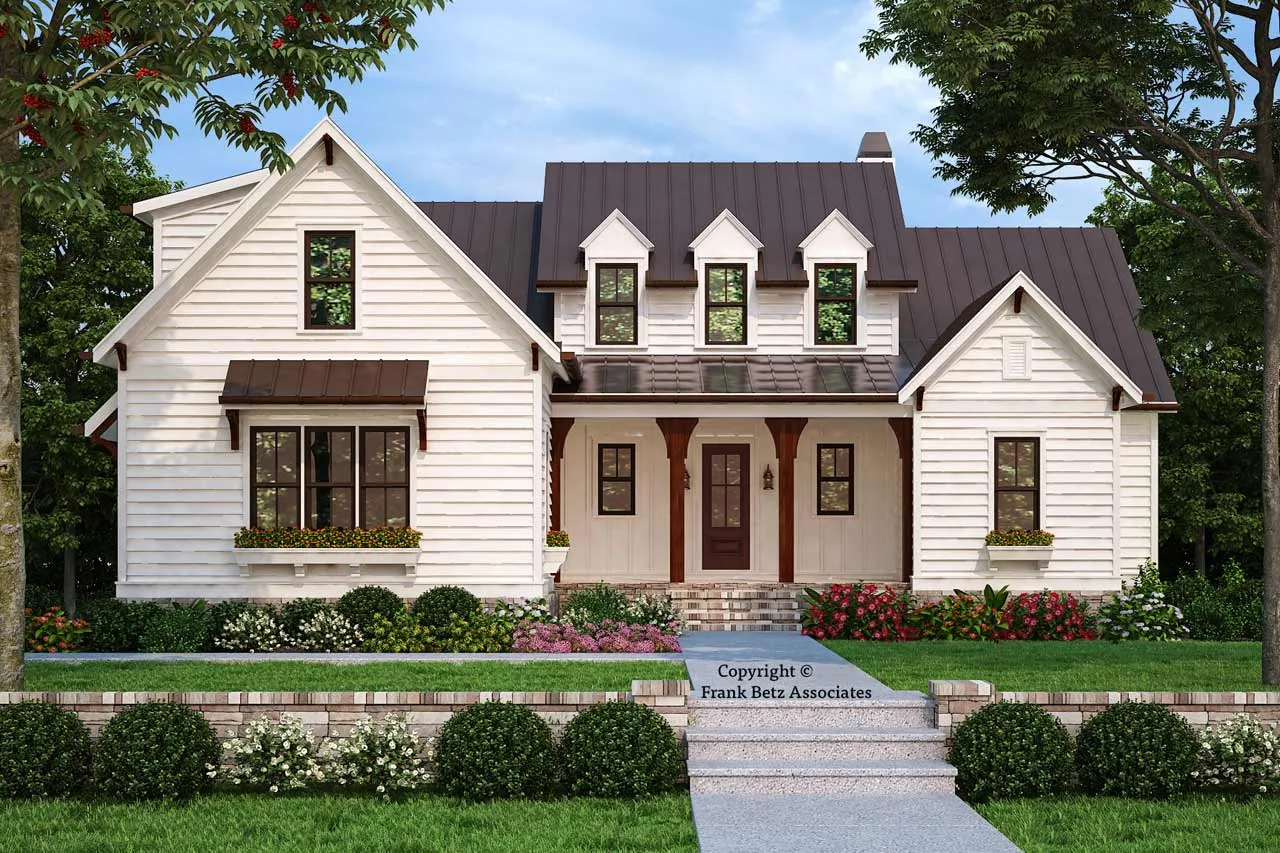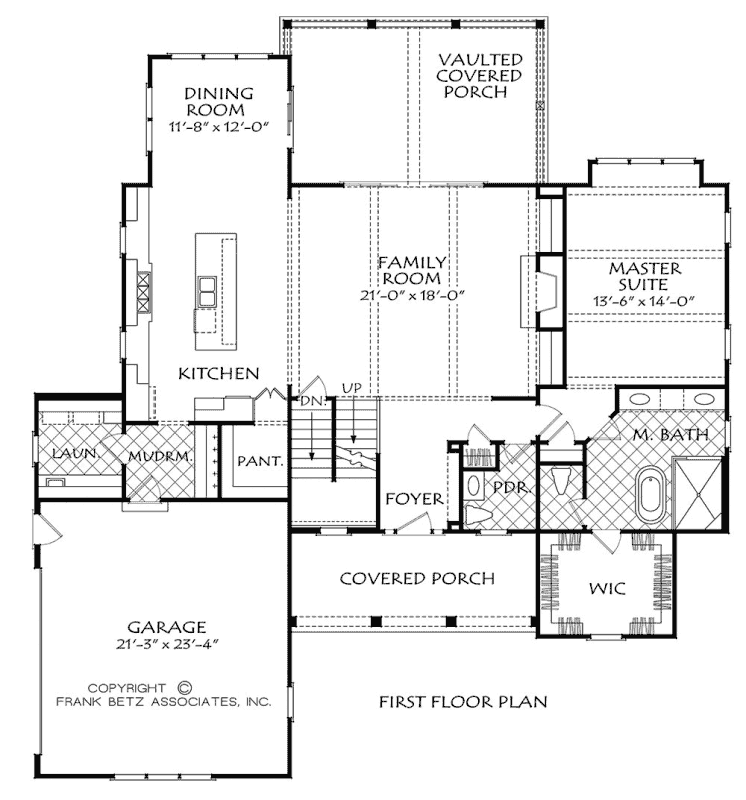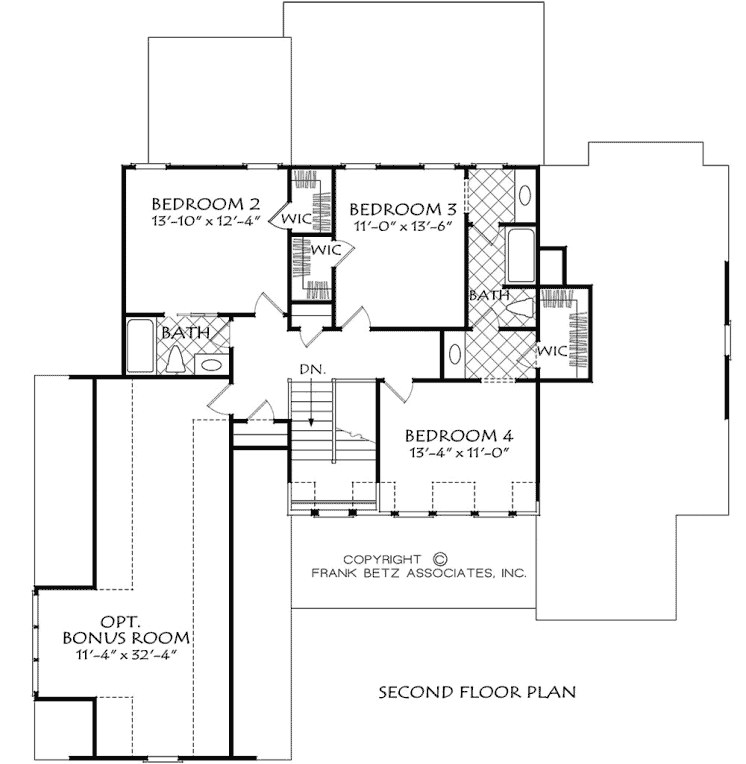House Plans > Modern Farmhouse Style > Plan 85-220
4 Bedroom , 3 Bath Modern Farmhouse House Plan #85-220
All plans are copyrighted by the individual designer.
Photographs may reflect custom changes that were not included in the original design.
Design Comments
Plans include a multiple build license. Additional foundations available for $175
4 Bedroom , 3 Bath Modern Farmhouse House Plan #85-220
-
![img]() 2744 Sq. Ft.
2744 Sq. Ft.
-
![img]() 4 Bedrooms
4 Bedrooms
-
![img]() 3-1/2 Baths
3-1/2 Baths
-
![img]() 2 Stories
2 Stories
-
![img]() 2 Garages
2 Garages
-
Clicking the Reverse button does not mean you are ordering your plan reversed. It is for visualization purposes only. You may reverse the plan by ordering under “Optional Add-ons”.
Main Floor
![Main Floor Plan: 85-220]()
-
Upper/Second Floor
Clicking the Reverse button does not mean you are ordering your plan reversed. It is for visualization purposes only. You may reverse the plan by ordering under “Optional Add-ons”.
![Upper/Second Floor Plan: 85-220]()
See more Specs about plan
FULL SPECS AND FEATURESHouse Plan Highlights
Whether farm to table, community gardens or modern farmhouse, everyone today has heard great news or a familiar phrase regarding the farm movement. The design style has created a wave of new designs that people are very fond of because they promote a healthy life style with clean white sidings, warm inviting porches and an overall profile that is understated. This design presents the lifestyle perfectly with a steep gables, dormers that pierce the fascia and timber columns and brackets. The dark window sashes are amplified as they contrast with the white siding. The interior promotes the same living environment that the farmhouse style dictates. The main floor is centered around a gathering space that lives, dines and relaxes in unison. The family room has a warming fireplace, cabinetry and a beamed ceiling. The kitchen features a large island to enjoy a snack or morning coffee. The master suite has a beamed ceiling, fully appointed bath and great closet. The family sized mudroom and laundry area will keep the garden soil contained as well as boots and coats. The upper level has three additional bedrooms, each with bathroom access. There is a multi-functional bonus room for added square footage and many uses such as exercise, games and recreation or additional sleeping space.This floor plan is found in our Modern Farmhouse house plans section
Full Specs and Features
| Total Living Area |
Main floor: 1854 Upper floor: 890 |
Basement: 1854 Bonus: 441 |
Porches: 519 Total Finished Sq. Ft.: 2744 |
|---|---|---|---|
| Beds/Baths |
Bedrooms: 4 Full Baths: 3 |
Half Baths: 1 |
|
| Garage |
Garage: 520 Garage Stalls: 2 |
||
| Levels |
2 stories |
||
| Dimension |
Width: 59' 6" Depth: 65' 0" |
Height: 27' 8" |
|
| Roof slope |
10:12 (primary) |
||
| Walls (exterior) |
2"x4" |
||
| Ceiling heights |
10' (Main) |
||
| Exterior Finish |
Siding |
||
| Roof Framing |
Stick Frame |
Foundation Options
- Walk-out basement Standard With Plan
- Crawlspace Standard With Plan
- Slab Standard With Plan
House Plan Features
-
Lot Characteristics
Suited for corner lots -
Bedrooms & Baths
Main floor Master Teen suite/Jack & Jill bath -
Kitchen
Island Walk-in pantry Eating bar -
Interior Features
Bonus room Family room Main Floor laundry Open concept floor plan Mud room No formal living/dining Unfinished/future space -
Exterior Features
Covered front porch Covered rear porch -
Unique Features
Vaulted/Volume/Dramatic ceilings -
Garage
Side-entry garage
Additional Services
House Plan Features
-
Lot Characteristics
Suited for corner lots -
Bedrooms & Baths
Main floor Master Teen suite/Jack & Jill bath -
Kitchen
Island Walk-in pantry Eating bar -
Interior Features
Bonus room Family room Main Floor laundry Open concept floor plan Mud room No formal living/dining Unfinished/future space -
Exterior Features
Covered front porch Covered rear porch -
Unique Features
Vaulted/Volume/Dramatic ceilings -
Garage
Side-entry garage





















