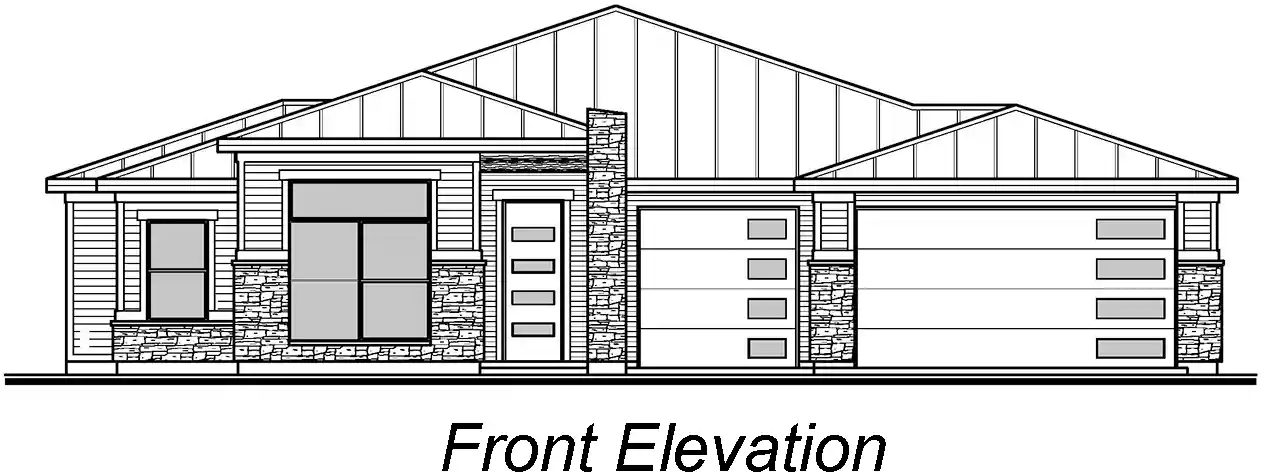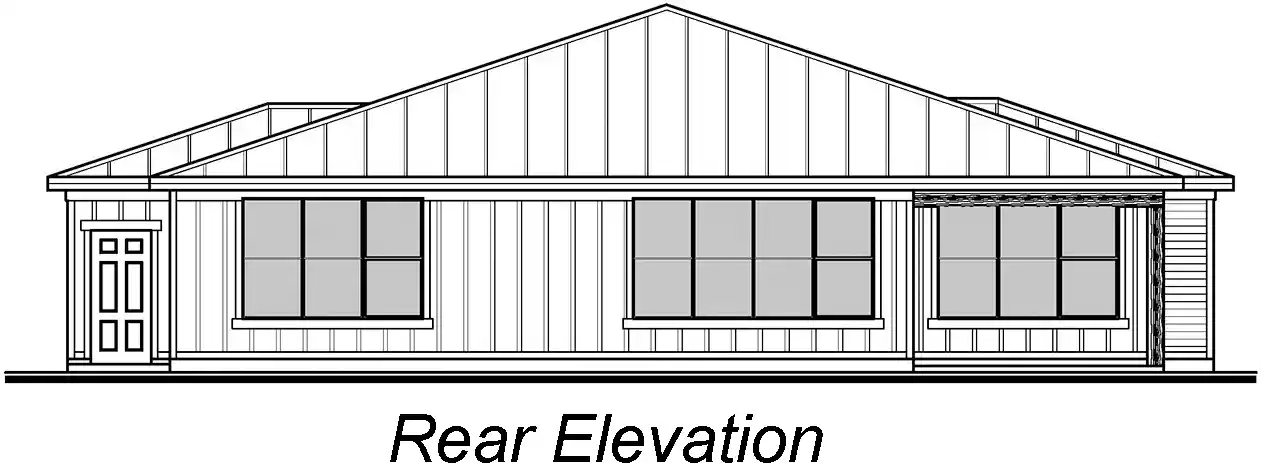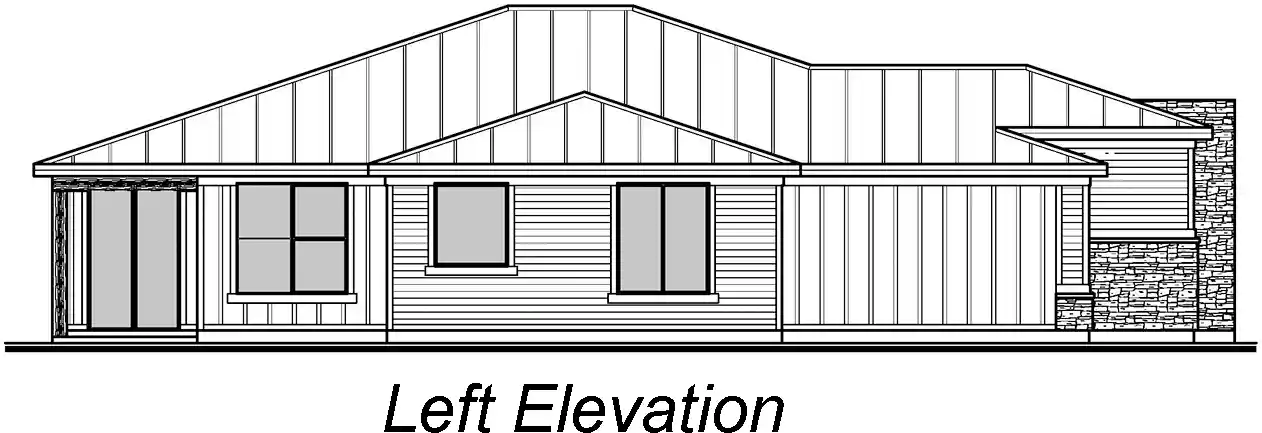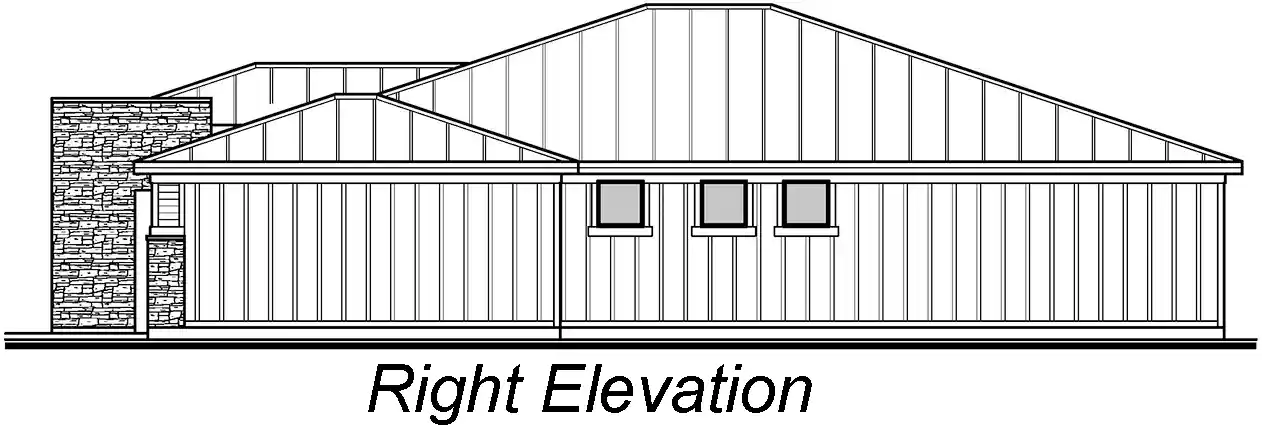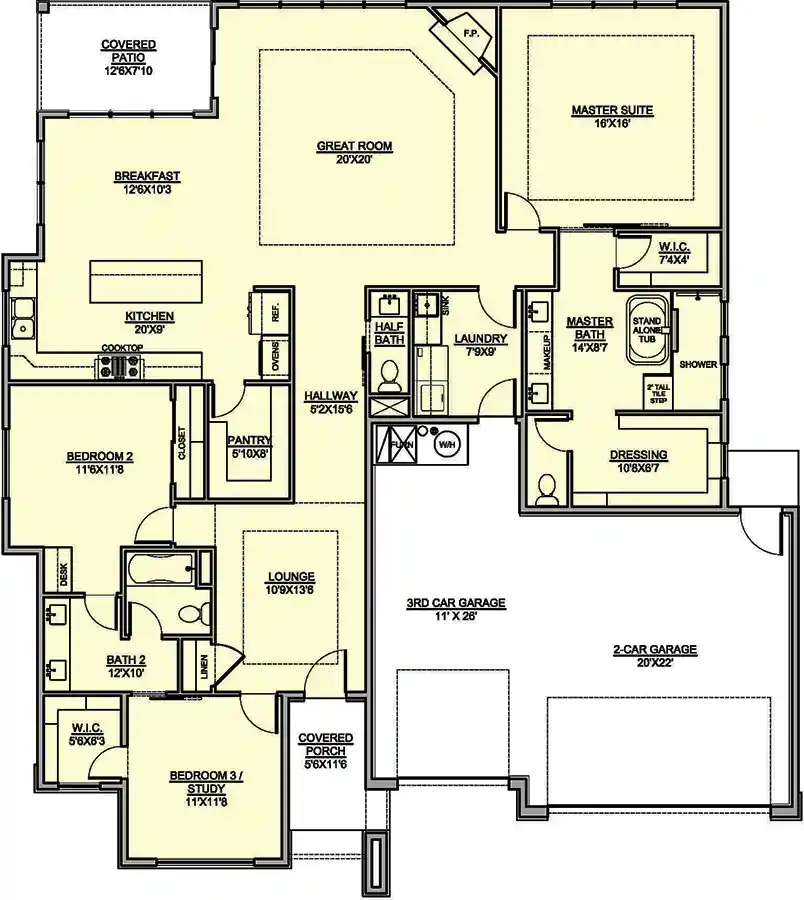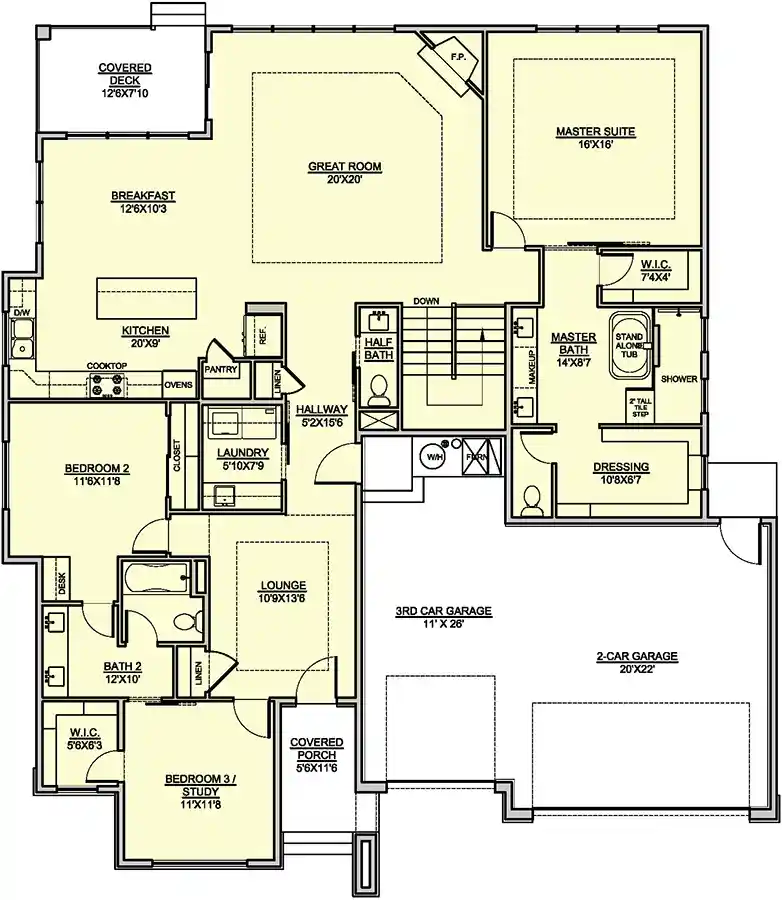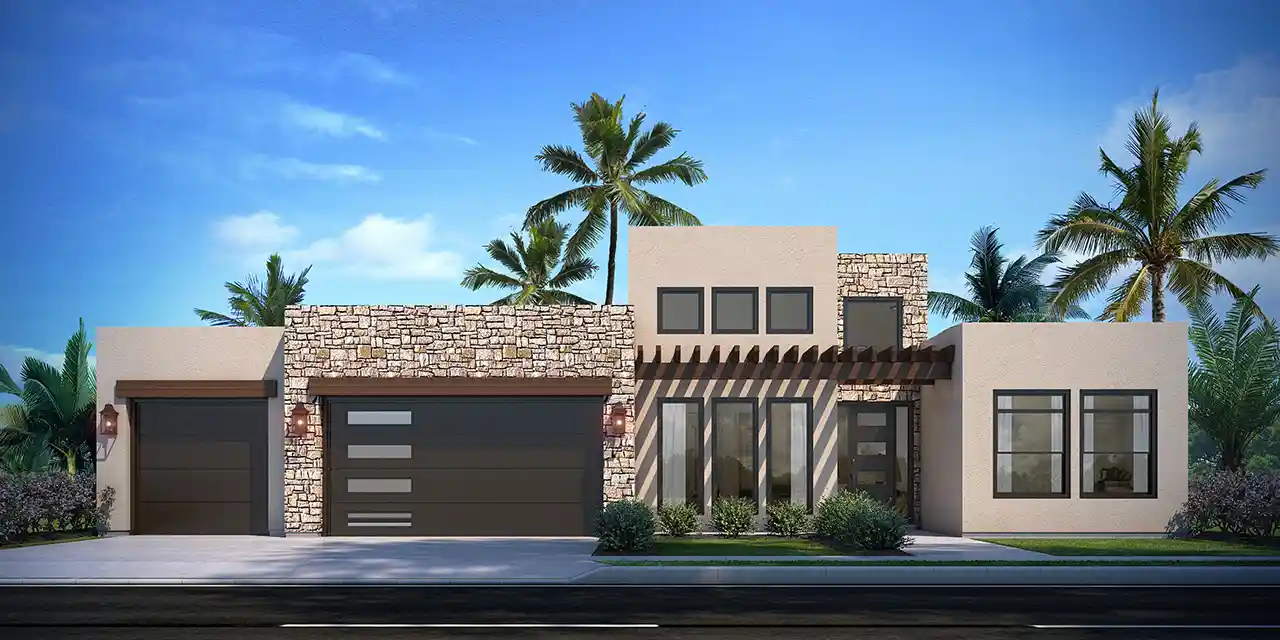House Plans > Modern Style > Plan 115-139
3 Bedroom , 2 Bath Modern House Plan #115-139
All plans are copyrighted by the individual designer.
Photographs may reflect custom changes that were not included in the original design.
3 Bedroom , 2 Bath Modern House Plan #115-139
-
![img]() 2206 Sq. Ft.
2206 Sq. Ft.
-
![img]() 3 Bedrooms
3 Bedrooms
-
![img]() 2-1/2 Baths
2-1/2 Baths
-
![img]() 1 Story
1 Story
-
![img]() 3 Garages
3 Garages
-
Clicking the Reverse button does not mean you are ordering your plan reversed. It is for visualization purposes only. You may reverse the plan by ordering under “Optional Add-ons”.
Main Floor
![Main Floor Plan: 115-139]()
-
Clicking the Reverse button does not mean you are ordering your plan reversed. It is for visualization purposes only. You may reverse the plan by ordering under “Optional Add-ons”.
![Modern Style House Plans 115-139]()
Alternate Floor Plans
See more Specs about plan
FULL SPECS AND FEATURESHouse Plan Highlights
A refined plan for the homeowner looking for modern flair in a traditional neighborhood. As you walk through the grand entrance into an 11’ tall formal foyer you will notice a Study / Bedroom behind you as well as the Kids bedroom to the left. The bedrooms share a jack and jill bathroom with double sinks. Continue through the hallway where a private powder room is easily accessible from the Kitchen and Great Room. Walk past the hallway and to the left see a chef’s Kitchen, island, and oversize Breakfast Nook overlooking the back yard. Front and center, you will see an oversized Great Room with tall windows capturing a good View of the property. The oversize Great Room feels formal and cozy with trayed ceilings and a fireplace.Imagine pulling into the oversize 3-car garage and not worrying about your truck fitting. Continue through the Mud / Laundry room and to the right is the beautiful large owner’s suite. The Owner’s suite has large, mulled windows matching the Great Room and Nook windows. The Owner’s suite is designed with modern amenities that include a contemporary oversize shower, stand-alone tub, double sinks separated by a make-up desk. Double Closets in the owner’s bath give extra space when one walk-in closet just isn’t enough. This home is pleasing to the eye inside and out and has been a popular choice in all areas of the nation.
- 3 Bedrooms
- 2 ½ Bathrooms
- Mid Century Modern Design
- Chefs’ Kitchen
- Grand Porch Entrance
- Private Patio
- Fireplace
- Large Pantry
- Laundry with Sink
- Jack and Jill Bathroom
- Modern Owner’s Suite
- Walk in Closet with Private Owner’s closet
- 3-Car Garage
- Open floor plan with spacious sleeping / living areas
This floor plan is found in our Modern house plans section
Full Specs and Features
Total Living Area Main floor: 2206
Lower Floor: 2206
Porches: 57
Total Finished Sq. Ft.: 2206
Beds/Baths Bedrooms: 3
Full Baths: 2
Half Baths: 1
Garage Garage: 720
Garage Stalls: 3
Levels 1 story
Dimension Width: 57' 1"
Depth: 64' 0"
Height: 18' 4"
Roof slope 4:12 (primary)
Walls (exterior) 2"x6"
Ceiling heights 9' (Main)
8' (Lower)Roof Framing Truss
Foundation Options
- Basement $350
- Daylight basement $350
- Walk-out basement $350
- Crawlspace $315
- Monolithic $315
- Floating Standard With Plan
House Plan Features
-
Bedrooms & Baths
Split bedrooms Teen suite/Jack & Jill bath -
Kitchen
Island Walk-in pantry Eating bar -
Interior Features
Great room Open concept floor plan Mud room No formal living/dining -
Exterior Features
Covered rear porch -
Unique Features
Photos Available -
Garage
Oversized garage (3+)
Additional Services
House Plan Features
-
Bedrooms & Baths
Split bedrooms Teen suite/Jack & Jill bath -
Kitchen
Island Walk-in pantry Eating bar -
Interior Features
Great room Open concept floor plan Mud room No formal living/dining -
Exterior Features
Covered rear porch -
Unique Features
Photos Available -
Garage
Oversized garage (3+)

