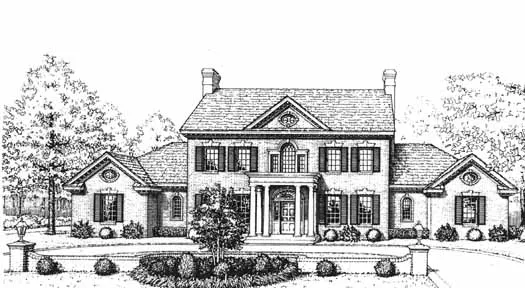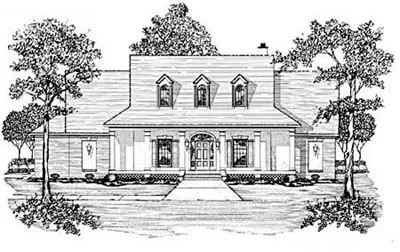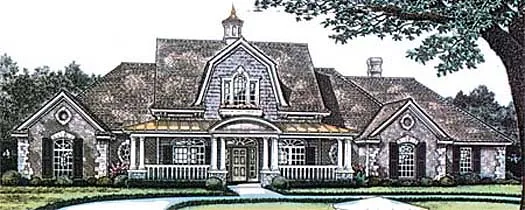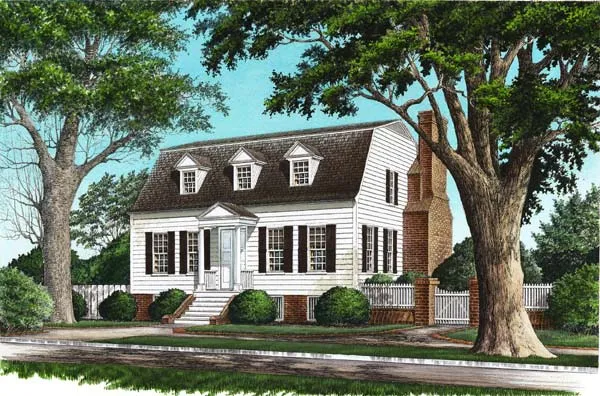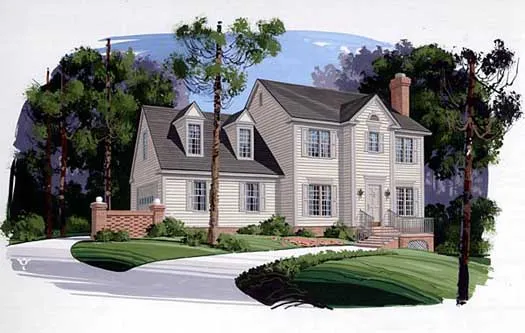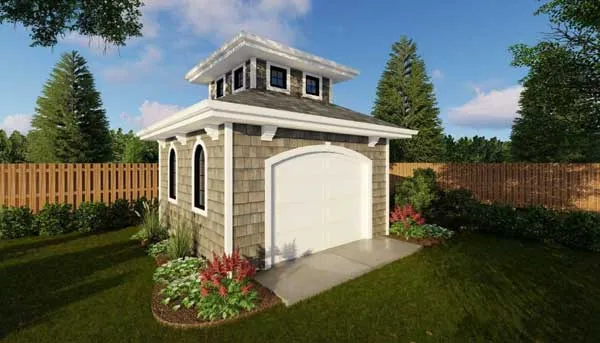-
WELCOME 2026 !!! SAVE 15% ON SELECTED PLANS
New England Colonial House Plans
Our New England Colonial house plans blend historic charm with modern functionality. These traditional designs feature symmetrical layouts, central chimneys, and simple yet elegant facades. Starting as modest single or two-story structures built around a main room, today's New England Colonials maintain their classic appearance while incorporating contemporary amenities. Perfect for homeowners who appreciate timeless architecture with practical living spaces.
Read More- 2 Stories
- 4 Beds
- 3 - 1/2 Bath
- 2 Garages
- 3335 Sq.ft
- 2 Stories
- 3 Beds
- 2 - 1/2 Bath
- 2 Garages
- 1653 Sq.ft
- 1 Stories
- 3 Beds
- 2 - 1/2 Bath
- 2 Garages
- 2464 Sq.ft
- 2 Stories
- 3 Beds
- 2 - 1/2 Bath
- 2 Garages
- 1762 Sq.ft
- 1 Stories
- 4 Beds
- 3 - 1/2 Bath
- 3 Garages
- 3578 Sq.ft
- 2 Stories
- 3 Beds
- 2 - 1/2 Bath
- 3 Garages
- 2465 Sq.ft
- 2 Stories
- 4 Beds
- 3 - 1/2 Bath
- 3 Garages
- 3306 Sq.ft
- 2 Stories
- 4 Beds
- 3 Bath
- 3 Garages
- 3018 Sq.ft
- 2 Stories
- 4 Beds
- 5 - 1/2 Bath
- 3 Garages
- 5933 Sq.ft
- 2 Stories
- 4 Beds
- 2 - 1/2 Bath
- 3 Garages
- 2570 Sq.ft
- 2 Stories
- 3 Beds
- 4 Bath
- 4 Garages
- 3850 Sq.ft
- 2 Stories
- 4 Beds
- 2 - 1/2 Bath
- 3 Garages
- 2564 Sq.ft
- 2 Stories
- 4 Beds
- 3 - 1/2 Bath
- 2 Garages
- 2537 Sq.ft
- 2 Stories
- 3 Beds
- 2 - 1/2 Bath
- 2 Garages
- 1653 Sq.ft
- 1 Stories
- 170 Sq.ft
- 1 Stories
- 3 Beds
- 3 - 1/2 Bath
- 2 Garages
- 2199 Sq.ft
- 2 Stories
- 3 Beds
- 2 - 1/2 Bath
- 2 Garages
- 2076 Sq.ft
- 2 Stories
- 4 Beds
- 2 - 1/2 Bath
- 2 Garages
- 2616 Sq.ft
Spacious Floor Plans
Compared to earlier 18th century style homes, today's versions stand tall and grand against the backdrop. They have numerous windows lining the facade, including three or more dormers in the front. It's also common to see two chimneys jetting toward the sky from the dual interior fireplaces.
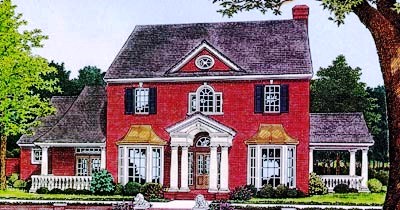
Exterior Details
Our floor plans are symmetrical in design and feature the same amount of windows on each side of the entry door. Wood and brick are the most common exterior materials and may be combined in some designs. Other common features include:
- Hipped roofs in the front
- Two or four columns on the front porch
- Three or four dormers
- Covered verandas
- An attached guest house
Interior Details
Our average 18th century design homes come with 2,500 square feet of interior space. Most plans have a minimum of three bedrooms and two full baths, but it's common to see four bedrooms and five full baths as the square footage increases. The great room takes up most of the space downstairs and is open to the kitchen; the dining room is usually placed in another location. Other interior features include:
- Breakfast nooks
- Grand foyers
- Separate dens or parlors
- Mudrooms
- Family rooms
Why Choose Colonial Style Floor Plans?
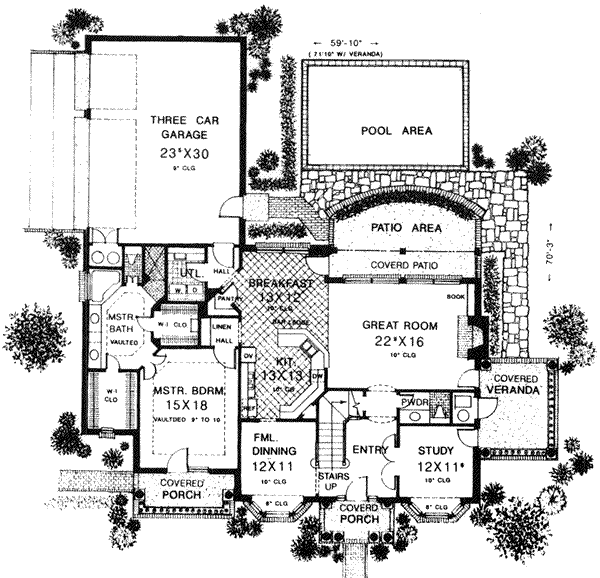
People often choose these types of home plans not only for the history but also the spacious interiors. Even with smaller square footage, these home designs are styled in such a way that give an open and uninterrupted feeling. The rooms flow freely to one another, and the covered verandas extend those wonderful living spaces to the outdoors.
Search for the Perfect House Plan
MonsterHousePlans.com has a variety of New England, Colonial, and southern colonial floor plans, to choose for your next home. This type of home style has been popular for hundreds of years, and each generation adds something new and inviting to the design. Whether you want a kitchen with a breakfast nook or a covered lanai overlooking a sparkling pool, you can have it all when you choose one of the many house plans from our inventory.
