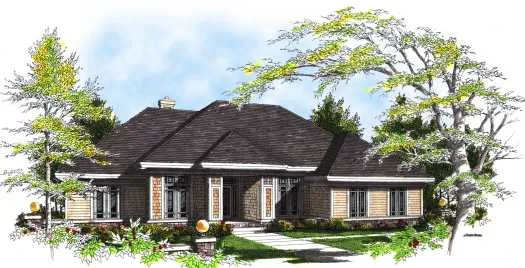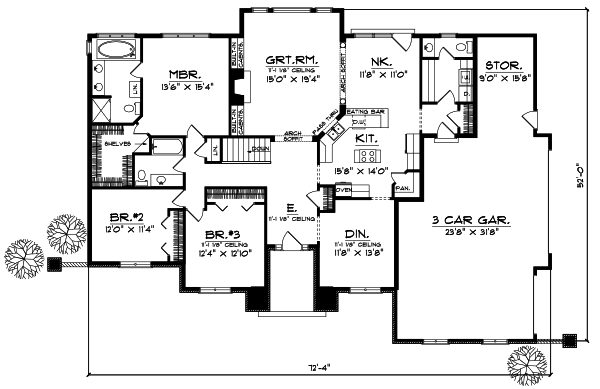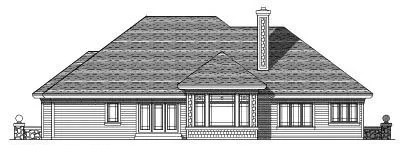House Plans > Prairie Style > Plan 7-301
3 Bedroom , 2 Bath Prairie House Plan #7-301
All plans are copyrighted by the individual designer.
Photographs may reflect custom changes that were not included in the original design.
3 Bedroom , 2 Bath Prairie House Plan #7-301
-
![img]() 2125 Sq. Ft.
2125 Sq. Ft.
-
![img]() 3 Bedrooms
3 Bedrooms
-
![img]() 2-1/2 Baths
2-1/2 Baths
-
![img]() 1 Story
1 Story
-
![img]() 3 Garages
3 Garages
-
Clicking the Reverse button does not mean you are ordering your plan reversed. It is for visualization purposes only. You may reverse the plan by ordering under “Optional Add-ons”.
Main Floor
![Main Floor Plan: 7-301]()
-
Rear Elevation
Clicking the Reverse button does not mean you are ordering your plan reversed. It is for visualization purposes only. You may reverse the plan by ordering under “Optional Add-ons”.
![Rear Elevation Plan: 7-301]()
See more Specs about plan
FULL SPECS AND FEATURESHouse Plan Highlights
The exterior of this charming ranch home presents a subtle contrast of siding textures and glass while inside tile provides another. The spacious great room is the centerpiece of this homes floor plan with a fireplace set between built-ins an 11-foot ceiling arched thresholds and a pass-through window to the kitchen. The casual dining nook borders the roomy kitchen with a cook top island across an eating bar. A master suite offers an oval tub and twin vanities in the bath and built-in shelves in the walk-in closet. Additional storage space is provided off of the three-car garage.This floor plan is found in our Prairie house plans section
Full Specs and Features
| Total Living Area |
Main floor: 2125 Total Finished Sq. Ft.: 2125 |
|
|---|---|---|
| Beds/Baths |
Bedrooms: 3 Full Baths: 2 |
Half Baths: 1 |
| Garage |
Garage: 845 Garage Stalls: 3 |
|
| Levels |
1 story |
|
| Dimension |
Width: 72' 4" Depth: 52' 0" |
Height: 27' 8" |
| Roof slope |
9:12 (primary) 9:12 (secondary) |
|
| Walls (exterior) |
2"x6" |
|
| Ceiling heights |
9' (Main) |
Foundation Options
- Basement Standard With Plan
- Crawlspace $395
- Slab $395
House Plan Features
-
Lot Characteristics
Suited for corner lots Suited for a back view -
Bedrooms & Baths
Teen suite/Jack & Jill bath -
Kitchen
Island Walk-in pantry Butler's pantry Eating bar Nook / breakfast -
Interior Features
Great room Open concept floor plan Formal dining room Den / office / computer -
Exterior Features
Covered rear porch Grilling porch/outdoor kitchen -
Unique Features
Vaulted/Volume/Dramatic ceilings -
Garage
Oversized garage (3+) Side-entry garage
Additional Services
House Plan Features
-
Lot Characteristics
Suited for corner lots Suited for a back view -
Bedrooms & Baths
Teen suite/Jack & Jill bath -
Kitchen
Island Walk-in pantry Butler's pantry Eating bar Nook / breakfast -
Interior Features
Great room Open concept floor plan Formal dining room Den / office / computer -
Exterior Features
Covered rear porch Grilling porch/outdoor kitchen -
Unique Features
Vaulted/Volume/Dramatic ceilings -
Garage
Oversized garage (3+) Side-entry garage





















