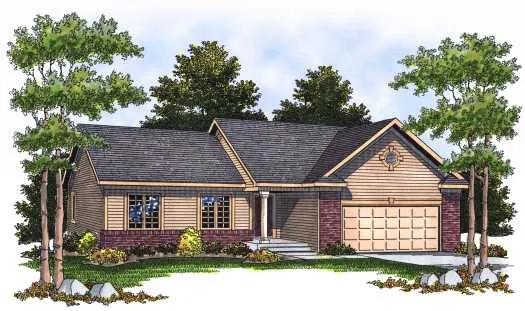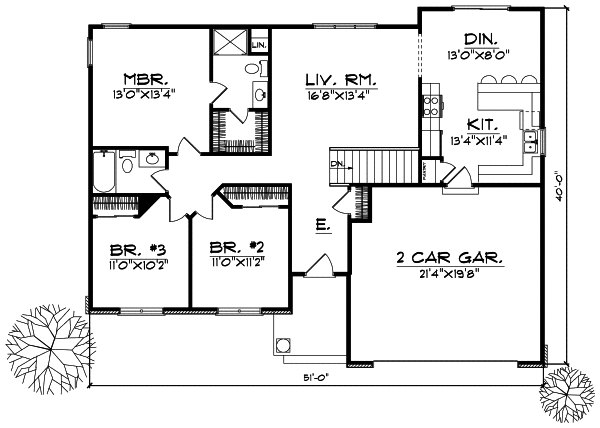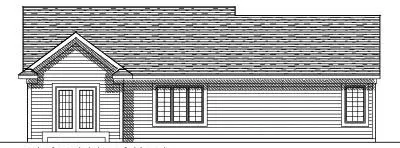House Plans > Ranch Style > Plan 7-534
3 Bedroom , 2 Bath Ranch House Plan #7-534
All plans are copyrighted by the individual designer.
Photographs may reflect custom changes that were not included in the original design.
3 Bedroom , 2 Bath Ranch House Plan #7-534
-
![img]() 1340 Sq. Ft.
1340 Sq. Ft.
-
![img]() 3 Bedrooms
3 Bedrooms
-
![img]() 2 Full Baths
2 Full Baths
-
![img]() 1 Story
1 Story
-
![img]() 2 Garages
2 Garages
-
Clicking the Reverse button does not mean you are ordering your plan reversed. It is for visualization purposes only. You may reverse the plan by ordering under “Optional Add-ons”.
Main Floor
![Main Floor Plan: 7-534]()
-
Rear Elevation
Clicking the Reverse button does not mean you are ordering your plan reversed. It is for visualization purposes only. You may reverse the plan by ordering under “Optional Add-ons”.
![Rear Elevation Plan: 7-534]()
See more Specs about plan
FULL SPECS AND FEATURESHouse Plan Highlights
This traditional ranch home is designed to maximize space in minimal square feet perfect for a family just starting out. The kitchen is designed to include a snack bar that seats three to four people for the casual evening meal. The more formal dining room is directly behind the bar creating an eating area large enough for any family. The living room is welcoming and warm with its large wall of windows that provides a view of the yard. The bedrooms are on the opposite side of the home two sharing a full bath and the master suite enjoying a private bath and walk-in closet. The two-car garage allows for extra storage space.This floor plan is found in our Ranch house plans section
Full Specs and Features
| Total Living Area |
Main floor: 1340 Total Finished Sq. Ft.: 1340 |
|
|---|---|---|
| Beds/Baths |
Bedrooms: 3 Full Baths: 2 |
|
| Garage |
Garage: 419 Garage Stalls: 2 |
|
| Levels |
1 story |
|
| Dimension |
Width: 51' 0" Depth: 40' 0" |
Height: 19' 11" |
| Roof slope |
6:12 (primary) |
|
| Walls (exterior) |
2"x4" |
|
| Ceiling heights |
9' (Main) |
Foundation Options
- Basement Standard With Plan
- Crawlspace $395
- Slab $395
House Plan Features
-
Kitchen
Eating bar -
Interior Features
No formal living/dining Den / office / computer -
Unique Features
Vaulted/Volume/Dramatic ceilings Affordable House Plans -
Garage
Oversized garage (3+)
Additional Services
House Plan Features
-
Kitchen
Eating bar -
Interior Features
No formal living/dining Den / office / computer -
Unique Features
Vaulted/Volume/Dramatic ceilings Affordable House Plans -
Garage
Oversized garage (3+)





















