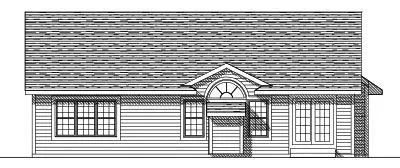House Plans > Ranch Style > Plan 7-236
3 Bedroom , 2 Bath Ranch House Plan #7-236
All plans are copyrighted by the individual designer.
Photographs may reflect custom changes that were not included in the original design.
3 Bedroom , 2 Bath Ranch House Plan #7-236
-
![img]() 1370 Sq. Ft.
1370 Sq. Ft.
-
![img]() 3 Bedrooms
3 Bedrooms
-
![img]() 2 Full Baths
2 Full Baths
-
![img]() 1 Story
1 Story
-
![img]() 2 Garages
2 Garages
-
Clicking the Reverse button does not mean you are ordering your plan reversed. It is for visualization purposes only. You may reverse the plan by ordering under “Optional Add-ons”.
Main Floor
![Main Floor Plan: 7-236]()
-
Rear Elevation
Clicking the Reverse button does not mean you are ordering your plan reversed. It is for visualization purposes only. You may reverse the plan by ordering under “Optional Add-ons”.
![Rear Elevation Plan: 7-236]()
See more Specs about plan
FULL SPECS AND FEATURESHouse Plan Highlights
This attractive three-bedroom ranch home is waiting for your family. The entry opens into the living room which has an elegant cathedral ceiling and a fireplace perfect for cozy gatherings. The dining room has sliding glass doors that lead to the backyard. The kitchen is ready for your familys cook with plenty of cupboard space. A main floor laundry is located just off the eat-in kitchen. A two-stall garage has extra space for storage or a workbench. The sleeping quarters are on the opposite side of the plan. The master suite is located at the rear of the home. It has a decorative tray ceiling with a private bath walk-in closet and a great view of the backyard. Two more bedrooms have ample closet space and share a full bath. You will find plenty of room on the lower level for expansion or recreation.This floor plan is found in our Ranch house plans section
Full Specs and Features
| Total Living Area |
Main floor: 1370 Total Finished Sq. Ft.: 1370 |
|
|---|---|---|
| Beds/Baths |
Bedrooms: 3 Full Baths: 2 |
|
| Garage |
Garage: 539 Garage Stalls: 2 |
|
| Levels |
1 story |
|
| Dimension |
Width: 49' 0" Depth: 49' 0" |
Height: 19' 10" |
| Roof slope |
8:12 (primary) 8:12 (secondary) |
|
| Walls (exterior) |
2"x6" |
|
| Ceiling heights |
8' (Main) |
Foundation Options
- Basement Standard With Plan
- Crawlspace $395
- Slab $395
House Plan Features
-
Lot Characteristics
Suited for a back view Suited for a narrow lot -
Bedrooms & Baths
Split bedrooms -
Kitchen
Island -
Interior Features
Great room Open concept floor plan No formal living/dining -
Exterior Features
Covered front porch -
Unique Features
Vaulted/Volume/Dramatic ceilings
Additional Services
House Plan Features
-
Lot Characteristics
Suited for a back view Suited for a narrow lot -
Bedrooms & Baths
Split bedrooms -
Kitchen
Island -
Interior Features
Great room Open concept floor plan No formal living/dining -
Exterior Features
Covered front porch -
Unique Features
Vaulted/Volume/Dramatic ceilings





















