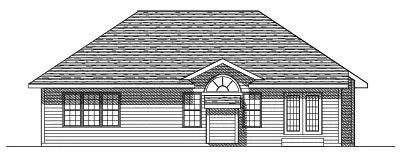House Plans > Ranch Style > Plan 7-237
3 Bedroom , 2 Bath Ranch House Plan #7-237
All plans are copyrighted by the individual designer.
Photographs may reflect custom changes that were not included in the original design.
3 Bedroom , 2 Bath Ranch House Plan #7-237
-
![img]() 1370 Sq. Ft.
1370 Sq. Ft.
-
![img]() 3 Bedrooms
3 Bedrooms
-
![img]() 2 Full Baths
2 Full Baths
-
![img]() 1 Story
1 Story
-
![img]() 2 Garages
2 Garages
-
Clicking the Reverse button does not mean you are ordering your plan reversed. It is for visualization purposes only. You may reverse the plan by ordering under “Optional Add-ons”.
Main Floor
![Main Floor Plan: 7-237]()
-
Rear Elevation
Clicking the Reverse button does not mean you are ordering your plan reversed. It is for visualization purposes only. You may reverse the plan by ordering under “Optional Add-ons”.
![Rear Elevation Plan: 7-237]()
See more Specs about plan
FULL SPECS AND FEATURESHouse Plan Highlights
This compact one-story beauty has much more living space than it might appear because of the well-designed floor plan. The open feel of the living room dining area and eat-in kitchen only add to this open and airy feeling. The living room features a cozy fireplace that will make it perfect for family gatherings. Between the kitchen and the garage is a utility area with a washer and dryer and a closet. Additional storage is available in the two-car garage. On the far end of the plan the master suite boasts an attractive tray ceiling a private bath and a large closet. The two additional bedrooms feature wall closets and share a full bath.This floor plan is found in our Ranch house plans section
Full Specs and Features
| Total Living Area |
Main floor: 1370 Total Finished Sq. Ft.: 1370 |
|
|---|---|---|
| Beds/Baths |
Bedrooms: 3 Full Baths: 2 |
|
| Garage |
Garage: 484 Garage Stalls: 2 |
|
| Levels |
1 story |
|
| Dimension |
Width: 49' 0" Depth: 49' 0" |
Height: 19' 10" |
| Roof slope |
8:12 (primary) 8:12 (secondary) |
|
| Walls (exterior) |
2"x6" |
|
| Ceiling heights |
8' (Main) |
Foundation Options
- Basement Standard With Plan
- Crawlspace $395
- Slab $395
House Plan Features
-
Lot Characteristics
Suited for a narrow lot -
Interior Features
Great room No formal living/dining -
Garage
Rear garage Rear-entry garage
Additional Services
House Plan Features
-
Lot Characteristics
Suited for a narrow lot -
Interior Features
Great room No formal living/dining -
Garage
Rear garage Rear-entry garage





















