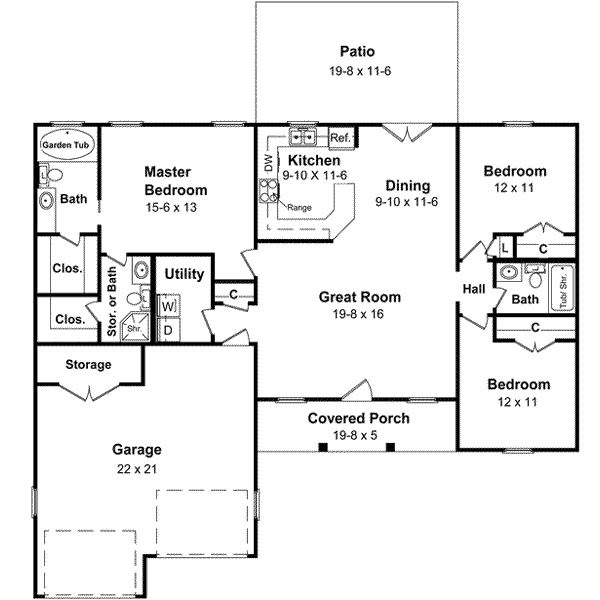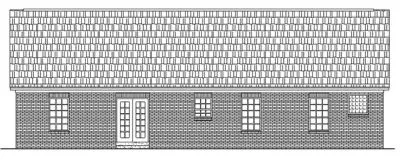House Plans > Ranch Style > Plan 2-127
3 Bedroom , 2 Bath Ranch House Plan #2-127
All plans are copyrighted by the individual designer.
Photographs may reflect custom changes that were not included in the original design.
Design Comments
See 2-129 for basement version
3 Bedroom , 2 Bath Ranch House Plan #2-127
-
![img]() 1426 Sq. Ft.
1426 Sq. Ft.
-
![img]() 3 Bedrooms
3 Bedrooms
-
![img]() 2 Full Baths
2 Full Baths
-
![img]() 1 Story
1 Story
-
![img]() 2 Garages
2 Garages
-
Clicking the Reverse button does not mean you are ordering your plan reversed. It is for visualization purposes only. You may reverse the plan by ordering under “Optional Add-ons”.
Main Floor
![Main Floor Plan: 2-127]()
-
Rear Elevation
Clicking the Reverse button does not mean you are ordering your plan reversed. It is for visualization purposes only. You may reverse the plan by ordering under “Optional Add-ons”.
![Rear Elevation Plan: 2-127]()
See more Specs about plan
FULL SPECS AND FEATURESHouse Plan Highlights
This home features many of the most-requested features in a space efficient 1,426 square feet design. Split bedroom floorplan, with an option for 2 or 3 baths. The third bath space may also be used as a bonus room for computer space / home office. Large master suite with separate shower, garden tub, and expansive his and her walk-in closets. Raised eating bar in kitchen with convenient access to the family dining room. Covered front porch and rear patio for those lazy afternoons with your family. Utility room. Large 2 car garage with storage space. A great value in an easy-to-construct houseplan!This floor plan is found in our Ranch house plans section
Full Specs and Features
| Total Living Area |
Main floor: 1426 Porches: 98 |
Total Finished Sq. Ft.: 1426 |
|---|---|---|
| Beds/Baths |
Bedrooms: 3 Full Baths: 2 |
|
| Garage |
Garage: 508 Garage Stalls: 2 |
|
| Levels |
1 story |
|
| Dimension |
Width: 54' 0" Depth: 47' 0" |
Height: 19' 10" |
| Roof slope |
8:12 (primary) |
|
| Walls (exterior) |
2"x4" |
|
| Ceiling heights |
8' (Main) |
Foundation Options
- Crawlspace Standard With Plan
- Slab Standard With Plan
House Plan Features
-
Lot Characteristics
Zero lot-line -
Kitchen
Eating bar -
Interior Features
Great room Open concept floor plan No formal living/dining -
Exterior Features
Covered front porch
Additional Services
House Plan Features
-
Lot Characteristics
Zero lot-line -
Kitchen
Eating bar -
Interior Features
Great room Open concept floor plan No formal living/dining -
Exterior Features
Covered front porch





















