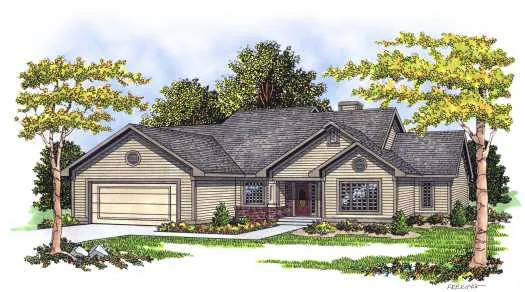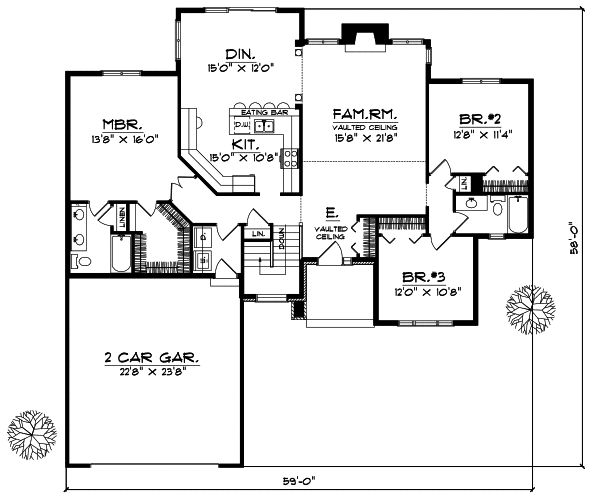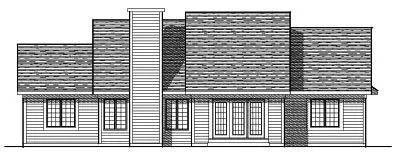House Plans > Ranch Style > Plan 7-226
3 Bedroom , 2 Bath Ranch House Plan #7-226
All plans are copyrighted by the individual designer.
Photographs may reflect custom changes that were not included in the original design.
3 Bedroom , 2 Bath Ranch House Plan #7-226
-
![img]() 1756 Sq. Ft.
1756 Sq. Ft.
-
![img]() 3 Bedrooms
3 Bedrooms
-
![img]() 2 Full Baths
2 Full Baths
-
![img]() 1 Story
1 Story
-
![img]() 2 Garages
2 Garages
-
Clicking the Reverse button does not mean you are ordering your plan reversed. It is for visualization purposes only. You may reverse the plan by ordering under “Optional Add-ons”.
Main Floor
![Main Floor Plan: 7-226]()
-
Rear Elevation
Clicking the Reverse button does not mean you are ordering your plan reversed. It is for visualization purposes only. You may reverse the plan by ordering under “Optional Add-ons”.
![Rear Elevation Plan: 7-226]()
See more Specs about plan
FULL SPECS AND FEATURESHouse Plan Highlights
This traditional ranch home is designed to be highly functional making use a every square foot. Youll be pleasantly surprised when you enter through the vaulted entry to see a large family room with its own vault and large window on either side. The kitchen complete with eating bar overlooks the dining room making this a perfect space for dining in or on the run. The master suite features a large walk-in closet and is located just off the kitchen for maximum privacy. At the other end of the home two additional bedrooms share a bathroom making this the perfect home for any size family.This floor plan is found in our Ranch house plans section
Full Specs and Features
| Total Living Area |
Main floor: 1756 Total Finished Sq. Ft.: 1756 |
|
|---|---|---|
| Beds/Baths |
Bedrooms: 3 Full Baths: 2 |
|
| Garage |
Garage: 536 Garage Stalls: 2 |
|
| Levels |
1 story |
|
| Dimension |
Width: 59' 0" Depth: 58' 0" |
Height: 21' 10" |
| Roof slope |
8:12 (primary) 8:12 (secondary) |
|
| Walls (exterior) |
2"x6" |
|
| Ceiling heights |
8' (Main) |
Foundation Options
- Basement Standard With Plan
- Crawlspace $395
- Slab $395
House Plan Features
-
Bedrooms & Baths
Split bedrooms -
Kitchen
Island Walk-in pantry Eating bar -
Interior Features
Great room Open concept floor plan No formal living/dining Den / office / computer -
Exterior Features
Covered front porch
Additional Services
House Plan Features
-
Bedrooms & Baths
Split bedrooms -
Kitchen
Island Walk-in pantry Eating bar -
Interior Features
Great room Open concept floor plan No formal living/dining Den / office / computer -
Exterior Features
Covered front porch





















