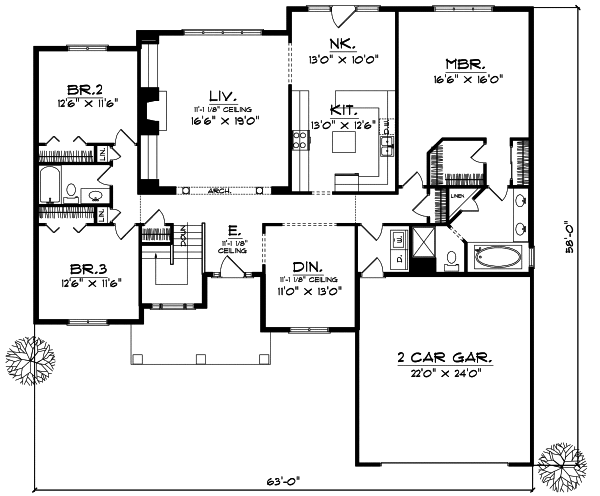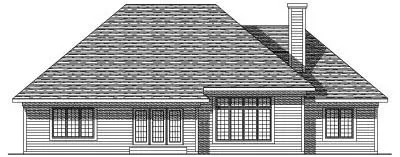House Plans > Shingle Style > Plan 7-173
3 Bedroom , 2 Bath Shingle House Plan #7-173
All plans are copyrighted by the individual designer.
Photographs may reflect custom changes that were not included in the original design.
3 Bedroom , 2 Bath Shingle House Plan #7-173
-
![img]() 2238 Sq. Ft.
2238 Sq. Ft.
-
![img]() 3 Bedrooms
3 Bedrooms
-
![img]() 2 Full Baths
2 Full Baths
-
![img]() 1 Story
1 Story
-
![img]() 2 Garages
2 Garages
-
Clicking the Reverse button does not mean you are ordering your plan reversed. It is for visualization purposes only. You may reverse the plan by ordering under “Optional Add-ons”.
Main Floor
![Main Floor Plan: 7-173]()
-
Rear Elevation
Clicking the Reverse button does not mean you are ordering your plan reversed. It is for visualization purposes only. You may reverse the plan by ordering under “Optional Add-ons”.
![Rear Elevation Plan: 7-173]()
See more Specs about plan
FULL SPECS AND FEATURESHouse Plan Highlights
Shingle siding adds a touch of Cape Cod charm to the exterior of this three-bedroom home. Complementing the exterior is a columned porch with arched detailing. A tiled entry welcomes family and visitors to the home. A high-ceilinged formal dining room is located across the hall from the U-shaped kitchen which features a central island and an attached nook with backyard access. From the entryway you can also pass through a lovely arch to find the beautiful living room specially appointed with a fireplace and built-in shelves. The master suite is separated from the family bedrooms and has two wardrobe closets and a linen closet plus a bath with double sinks and separate shower area and luxurious tub. Two linen closets serve the two additional bedrooms and flank a full bath.This floor plan is found in our Shingle house plans section
Full Specs and Features
| Total Living Area |
Main floor: 2238 Total Finished Sq. Ft.: 2238 |
|
|---|---|---|
| Beds/Baths |
Bedrooms: 3 Full Baths: 2 |
|
| Garage |
Garage: 440 Garage Stalls: 2 |
|
| Levels |
1 story |
|
| Dimension |
Width: 63' 0" Depth: 58' 0" |
Height: 26' 0" |
| Roof slope |
9:12 (primary) 10:12 (secondary) |
|
| Walls (exterior) |
2"x6" |
|
| Ceiling heights |
9' (Main) |
Foundation Options
- Basement Standard With Plan
- Crawlspace $395
- Slab $395
House Plan Features
-
Lot Characteristics
Suited for a back view -
Bedrooms & Baths
Split bedrooms -
Kitchen
Island Walk-in pantry Eating bar -
Interior Features
Open concept floor plan Mud room No formal living/dining Den / office / computer -
Exterior Features
Covered rear porch -
Garage
Oversized garage (3+)
Additional Services
House Plan Features
-
Lot Characteristics
Suited for a back view -
Bedrooms & Baths
Split bedrooms -
Kitchen
Island Walk-in pantry Eating bar -
Interior Features
Open concept floor plan Mud room No formal living/dining Den / office / computer -
Exterior Features
Covered rear porch -
Garage
Oversized garage (3+)





















