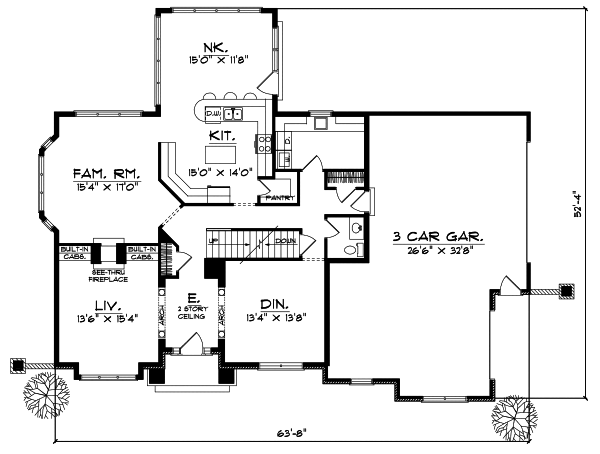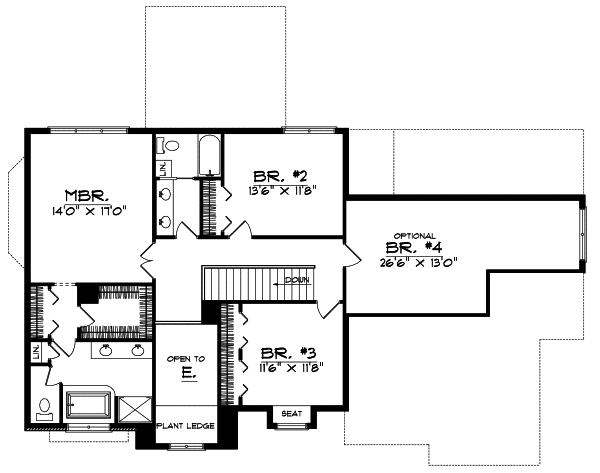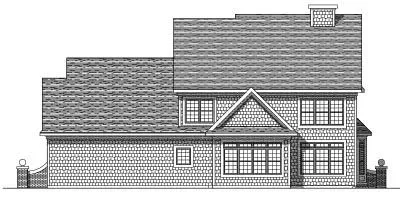House Plans > Shingle Style > Plan 7-293
3 Bedroom , 2 Bath Shingle House Plan #7-293
All plans are copyrighted by the individual designer.
Photographs may reflect custom changes that were not included in the original design.
3 Bedroom , 2 Bath Shingle House Plan #7-293
-
![img]() 2706 Sq. Ft.
2706 Sq. Ft.
-
![img]() 3 Bedrooms
3 Bedrooms
-
![img]() 2-1/2 Baths
2-1/2 Baths
-
![img]() 2 Stories
2 Stories
-
![img]() 3 Garages
3 Garages
-
Clicking the Reverse button does not mean you are ordering your plan reversed. It is for visualization purposes only. You may reverse the plan by ordering under “Optional Add-ons”.
Main Floor
![Main Floor Plan: 7-293]()
-
Upper/Second Floor
Clicking the Reverse button does not mean you are ordering your plan reversed. It is for visualization purposes only. You may reverse the plan by ordering under “Optional Add-ons”.
![Upper/Second Floor Plan: 7-293]()
-
Rear Elevation
Clicking the Reverse button does not mean you are ordering your plan reversed. It is for visualization purposes only. You may reverse the plan by ordering under “Optional Add-ons”.
![Rear Elevation Plan: 7-293]()
See more Specs about plan
FULL SPECS AND FEATURESHouse Plan Highlights
The shaker siding exterior of this two-story home creates a look perfect for any setting. The formal living and dining rooms allow for elegant entertaining while the family room with its see-through fireplace is ideal for everyday use. The kitchen features wrap-around counters a walk-in pantry and a center island all designed to add ease to your life. An eating bar and an adjacent breakfast nook are perfect for family meals. Upstairs the master bedroom provides ample closet space and a private bath complete with a luxurious spa tub. Two additional bedrooms one with a window seat share a full bath with separated dual vanities. An optional room upstairs could be used as a fourth bedroom playroom or office. Other amenities include a spacious main floor laundry room and a three-car garage.This floor plan is found in our Shingle house plans section
Full Specs and Features
| Total Living Area |
Main floor: 1599 Upper floor: 1107 |
Bonus: 317 Total Finished Sq. Ft.: 2706 |
|---|---|---|
| Beds/Baths |
Bedrooms: 3 Full Baths: 2 |
Half Baths: 1 |
| Garage |
Garage: 865 Garage Stalls: 3 |
|
| Levels |
2 stories |
|
| Dimension |
Width: 63' 8" Depth: 52' 4" |
Height: 35' 10" |
| Roof slope |
10:12 (primary) 12:12 (secondary) |
|
| Walls (exterior) |
2"x6" |
|
| Ceiling heights |
9' (Main) |
Foundation Options
- Basement Standard With Plan
- Crawlspace $395
- Slab $395
House Plan Features
-
Lot Characteristics
Suited for a back view Suited for a down-sloping lot Zero lot-line -
Kitchen
Eating bar Nook / breakfast -
Interior Features
Great room Open concept floor plan No formal living/dining -
Unique Features
Vaulted/Volume/Dramatic ceilings
Additional Services
House Plan Features
-
Lot Characteristics
Suited for a back view Suited for a down-sloping lot Zero lot-line -
Kitchen
Eating bar Nook / breakfast -
Interior Features
Great room Open concept floor plan No formal living/dining -
Unique Features
Vaulted/Volume/Dramatic ceilings






















