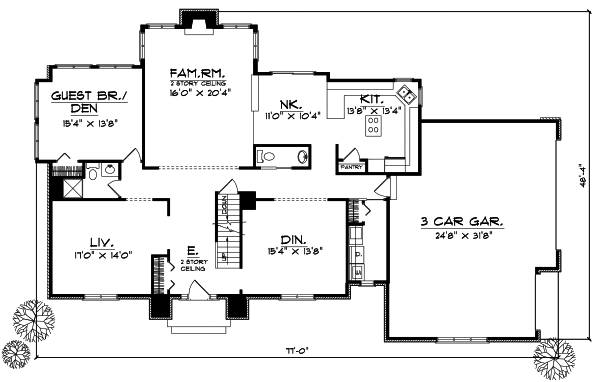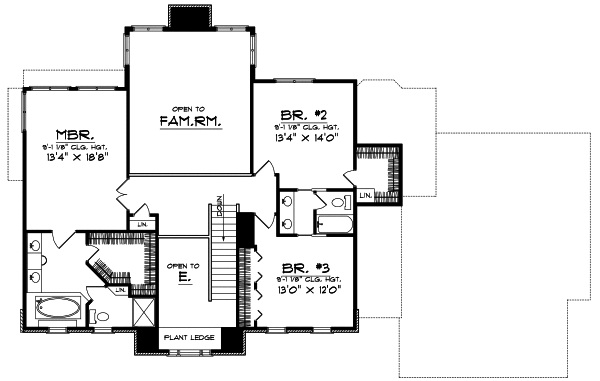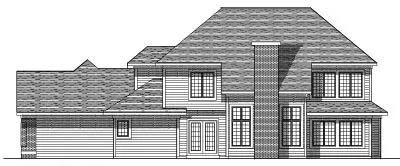House Plans > Southern Colonial Style > Plan 7-241
3 Bedroom , 3 Bath Southern Colonial House Plan #7-241
All plans are copyrighted by the individual designer.
Photographs may reflect custom changes that were not included in the original design.
3 Bedroom , 3 Bath Southern Colonial House Plan #7-241
-
![img]() 3023 Sq. Ft.
3023 Sq. Ft.
-
![img]() 3 Bedrooms
3 Bedrooms
-
![img]() 3 Full Baths
3 Full Baths
-
![img]() 2 Stories
2 Stories
-
![img]() 3 Garages
3 Garages
-
Clicking the Reverse button does not mean you are ordering your plan reversed. It is for visualization purposes only. You may reverse the plan by ordering under “Optional Add-ons”.
Main Floor
![Main Floor Plan: 7-241]()
-
Upper/Second Floor
Clicking the Reverse button does not mean you are ordering your plan reversed. It is for visualization purposes only. You may reverse the plan by ordering under “Optional Add-ons”.
![Upper/Second Floor Plan: 7-241]()
-
Rear Elevation
Clicking the Reverse button does not mean you are ordering your plan reversed. It is for visualization purposes only. You may reverse the plan by ordering under “Optional Add-ons”.
![Rear Elevation Plan: 7-241]()
See more Specs about plan
FULL SPECS AND FEATURESHouse Plan Highlights
A striking brick veneer adorns this handsome traditional home where open flowing spaces create a welcoming environment. A second-story Palladian window brightens the entry which opens to either a formal living or dining room perfect for entertaining. The family room features a fireplace framed by windows that allow plenty of natural light in. Plentiful natural light is also a feature in the guest bedroomden which is close to a half bath. The kitchen features a handy serving bar and spacious pantry and opens to the nook. Upstairs a balcony overlook separates the lavish master suite with a private bath and spacious closet from two generous family bedrooms that share a bathroom.This floor plan is found in our Southern Colonial house plans section
Full Specs and Features
| Total Living Area |
Main floor: 1873 Upper floor: 1150 |
Total Finished Sq. Ft.: 3023 |
|---|---|---|
| Beds/Baths |
Bedrooms: 3 Full Baths: 3 |
|
| Garage |
Garage: 780 Garage Stalls: 3 |
|
| Levels |
2 stories |
|
| Dimension |
Width: 77' 0" Depth: 48' 4" |
Height: 31' 0" |
| Roof slope |
8:12 (primary) 10:12 (secondary) |
|
| Walls (exterior) |
2"x4" |
|
| Ceiling heights |
9' (Main) |
Foundation Options
- Basement Standard With Plan
- Crawlspace $395
- Slab $395
House Plan Features
-
Lot Characteristics
Suited for corner lots Suited for a back view -
Bedrooms & Baths
Main floor Master Teen suite/Jack & Jill bath -
Kitchen
Walk-in pantry Eating bar -
Interior Features
Great room Main Floor laundry Open concept floor plan Mud room No formal living/dining -
Exterior Features
Covered rear porch -
Garage
Oversized garage (3+) Side-entry garage
Additional Services
House Plan Features
-
Lot Characteristics
Suited for corner lots Suited for a back view -
Bedrooms & Baths
Main floor Master Teen suite/Jack & Jill bath -
Kitchen
Walk-in pantry Eating bar -
Interior Features
Great room Main Floor laundry Open concept floor plan Mud room No formal living/dining -
Exterior Features
Covered rear porch -
Garage
Oversized garage (3+) Side-entry garage






















